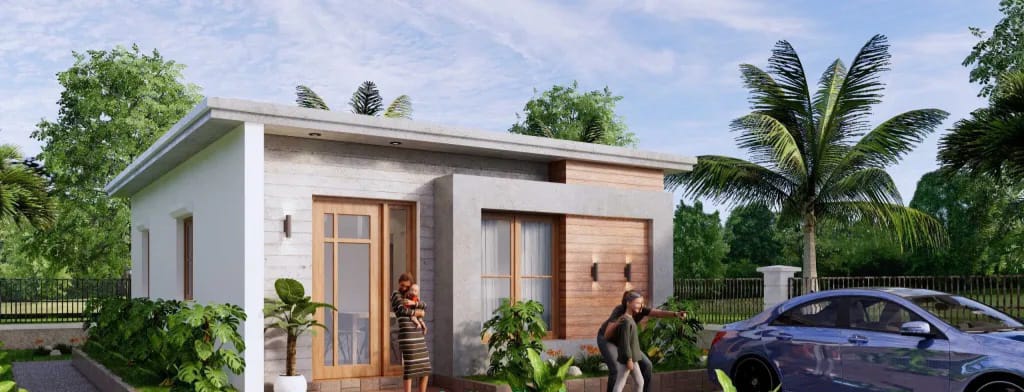House Plans
The Best House Plans and Designs in Kenya. Muthurwa house plans are designed by professional architects and include detailed measurements, drawings, floor plans, and roof designs that you need to build your dream house. We have over 700 house plans available for selection. There are different types of house plans available on Muthurwa.com, including 1-bedroom, 2-bedroom, 3-bedroom, 4-bedroom, cottages, pet houses, maisonettes, mansions, bungalows, commercial buildings, luxurious houses, modern house plans, suburban houses, master ensuites, houses with garages, small family houses, parent houses, residential villas, story apartments, and houses with servant quarters.
List of Items
-

3 Bedroom House Design
KSh 30000.00House Plans 2024/02/12This is a 3 Bedroom House plan. Ground floor Spacious lounge Dining area Spacious open-plan kitchen with a pantry Cloakroom Porch Upper floor Study room/Office Spacious master bedroom that has a balcony Two other bedrooms Common washroom Make ...
-

Simple 2 Bedroom House Plan
KSh 10000.00House Plans 2024/02/05This is a proposed 2-bedroom house plan. The full, detailed 2-bedroom house plan comes with the following: 1) A floor plan of the house with dimensioning. 2) House elevations showing the views of the house from all four sides. 3) Door and window deta...
-

Modern 4 Bedroom House Plan
KSh 6000.00House Plans 2024/01/31The 4 bedroom bungalow is well composed with each room having its own bath and water closet the master bedroom has a covered porch and it has a very high privacy gradient with a modern walk-in closet, the kitchen has a serving porch towards the dinin...
-

4 Bedroom House Design
KSh 50000.00House Plans 2024/01/30This is a 4 Bedroom House Design Ground floor Spacious living room Study room / Office Dining Room Lobby Guest room which is ensuite Clock room Upper floor Family room A master bedroom which is ensuite and has a walk-in closet and also has a b...
-

5 Bedroom Bungalow House Plan
KSh 35000.00House Plans 2024/01/30This is a 5-bedroom bungalow house design. Front porch Foyer Spacious living room Spacious open kitchen with a pantry Dining area Study room Master bedroom which is ensuite with a walking-in closet Four other bedrooms which are all ensuite Cloakroom ...
-

4 Bedroom House Plan with a DSQ
KSh 50000.004 Bedroom 2024/01/30This is a 4 Bedroom house plan with a DSQ. Ground Floor Car garage that can fit two cars perfectly Spacious living room Foyer Office/ Study room Spacious master bedroom ensuite and a kitchenette Spacious kitchen with pantry Dining room Dirty kitchen ...
-

2 Bedroom House Design
KSh 20000.00House Plans 2024/01/26This is a 2 bedroom house plan It consist of the following; Spacious lounge Spacious kitchen Common washroom Spacious master bedroom One other bedroom Lobby Foyer The house has big windows so one can enjoy natural light It fits perfectly on a 40 by 8...
-

3 Bedroom House Plan with Materials' Schedule
KSh 6500.00House Plans 2024/01/26This is an elegant and spacious all ensuite 3 bedroom house design. It covers an area of 129.39 square meters and spans 15m by 10.5m with an approximate cost of 2.4m Kshs as per 2023/2024 rates. It consists of; A spacious lounge Dining area with a ba...
-

1 Bedroom House Plan
KSh 1500.00House Plans 2024/01/26This 7x7 Small House Design's ground floor layout includes external parking, a 0.6x3.5 meters terrace entrance, and a compact yet modern 3.5x4.5 meters living area with an adjacent brightly lit kitchen measuring 2.3x1.8 meters. The bathroom is multif...
-

2 Bedroom House Plan
KSh 5000.00House Plans 2024/01/26This two-bedroom home features a single-car parking space, garden, living room, dining area, kitchen, one bathroom, compact storage, and a laundry room in its layout. Download this plan and enjoy it's excellent architecture House Short Description: O...
-

4 Bedroom Flat Roof House Plan
KSh 45000.00House Plans 2024/01/26This is a 4 Bedroom flat roof house design. Ground floor Spacious lounge Spacious kitchen Dining Laundry Guest room ensuite Cloak room Laundry room First floor Two bedrooms all ensuite Master Bedroom ensuite Lobby Family Balcony It has ...
-

2 Bedroom House Plan
KSh 1500.00House Plans 2024/01/26This Small House Plan features dimensions of 6x12 meters and includes two bedrooms. The design incorporates a dining room, family room, and kitchen to provide functional living spaces. The master bedroom comes with an ensuite bathroom for added conve...
