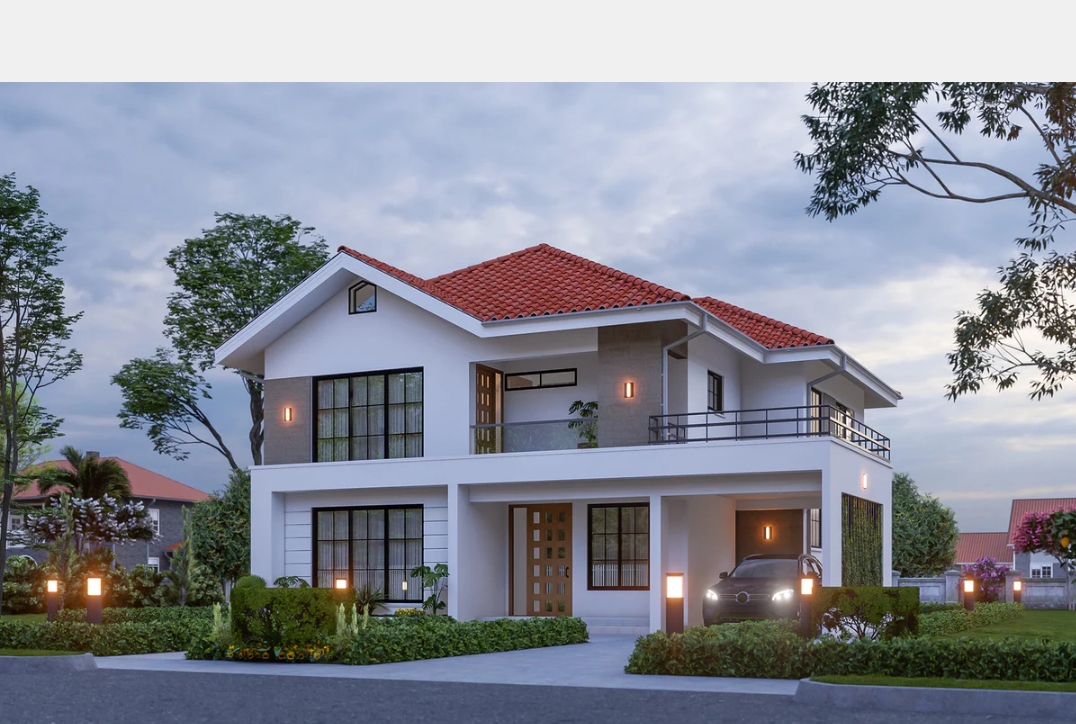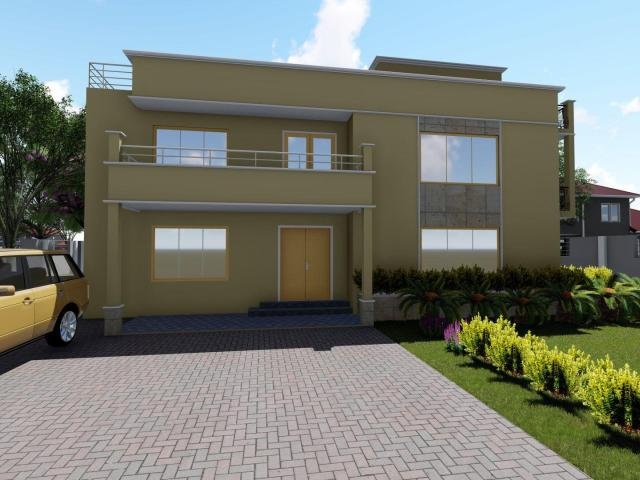









4 Bedroom House Plan with a DSQ
This is a 4 Bedroom house plan with a DSQ.
Ground Floor
- Car garage that can fit two cars perfectly
- Spacious living room
- Foyer
- Office/ Study room
- Spacious master bedroom ensuite and a kitchenette
- Spacious kitchen with pantry
- Dining room
- Dirty kitchen
- Dsq
- Laundry area
First Floor
- 2 other bedroom all ensuite
- Prayer room that can also become a bedroom
- Lobby
- Family room
- Open living area
- Family Balcony




