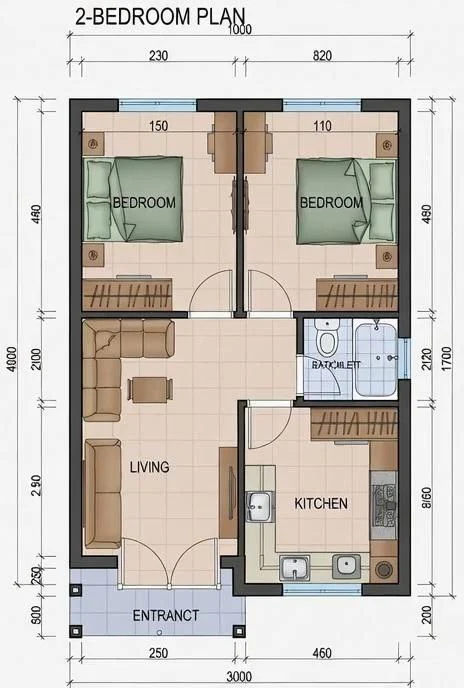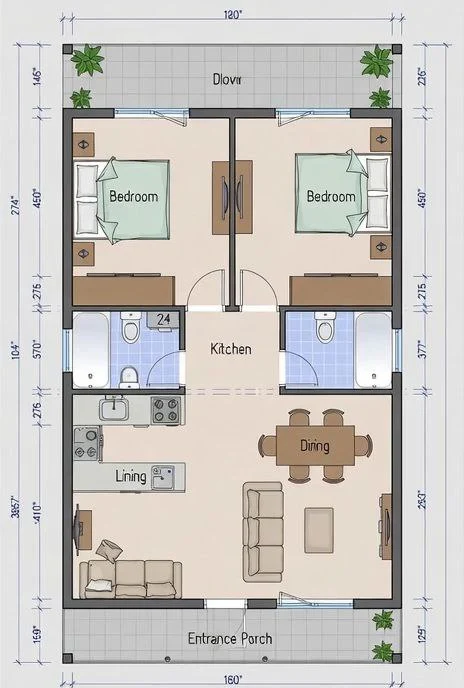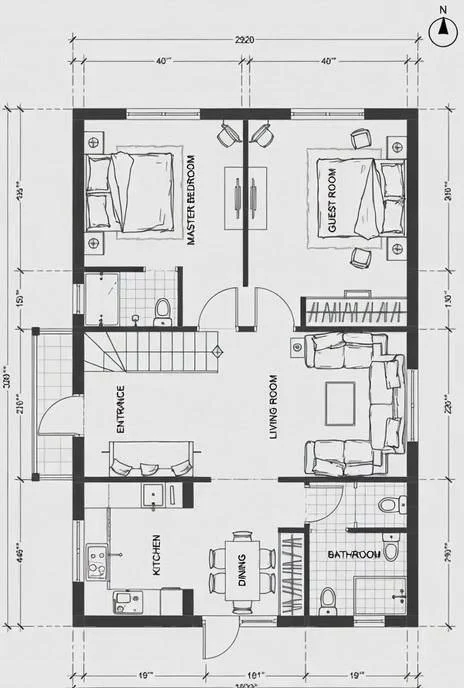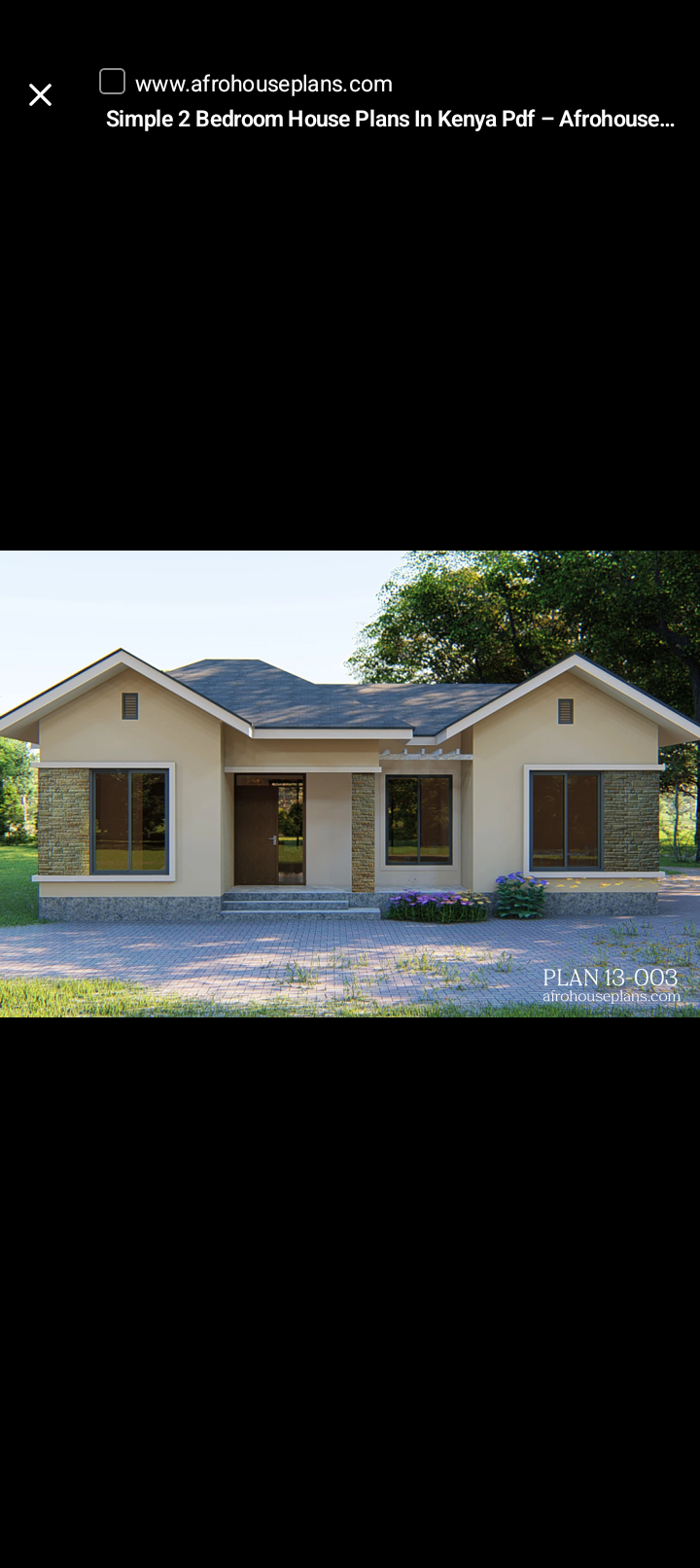



2 Bedroom Affordable House Plan
This is a 2 bedroom affordable house design plan. This design is self-contained. It contains the following features;
- Entry porch
- Lobby area
- Lounge
- Dining room
- Kitchen
- Kitchen yard
- Bedroom 1 self-contained
- Bedroom 2 self-contained
The plan layout contains a detailed ground floor plan with dimensions in millimetres, and renderings in PDF format for printing.
This design is elegant and easy to build in rural and urban places.




