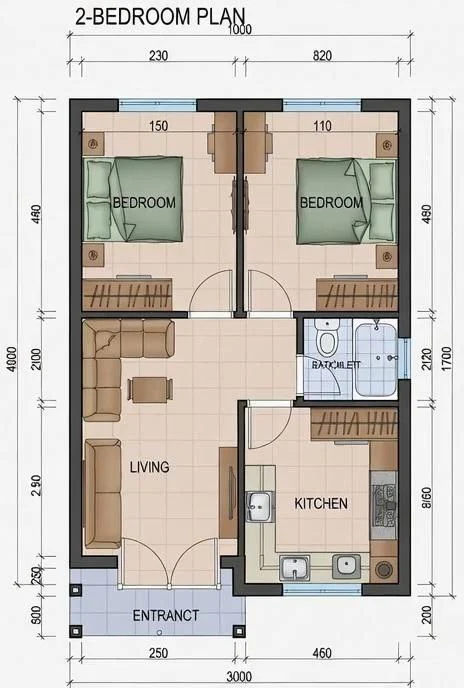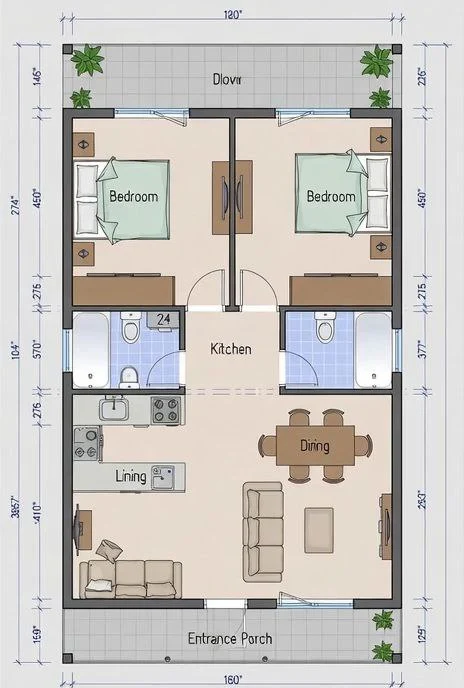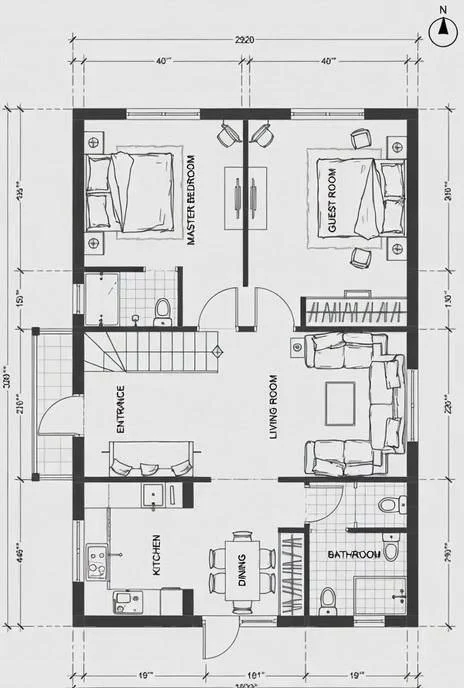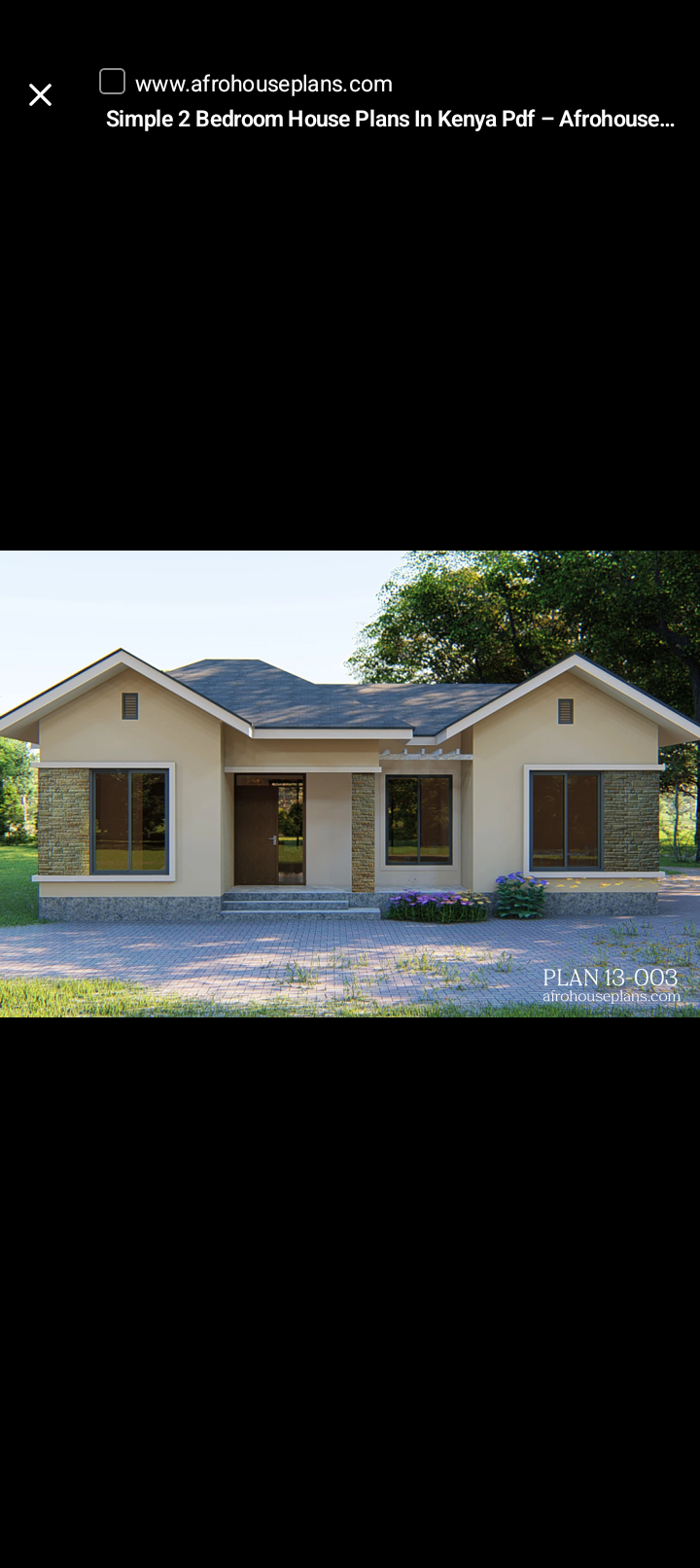




Simple and Beautiful 2 Bedroom Bungalow House plan
This is a simple and stylish 2 bedroom house plan. It includes a lounge, dining room, open plan kitchen, 2 bedrooms with in built closets, front porch and enclosed rear veranda.
The building spans 10.15m by 7.2m and has a plinth area of 73.08 square metres
Partition walls are 150mm except for the closets which are 100mm
The plan is in pdf format




