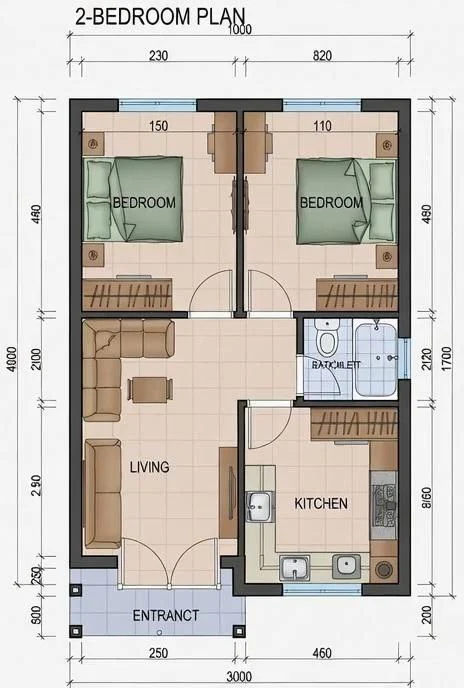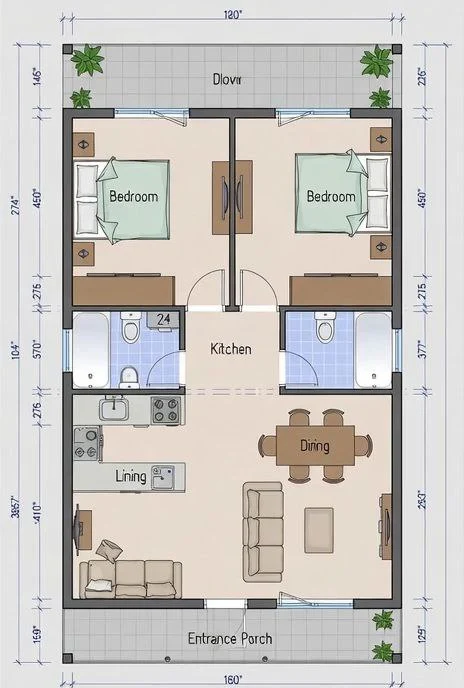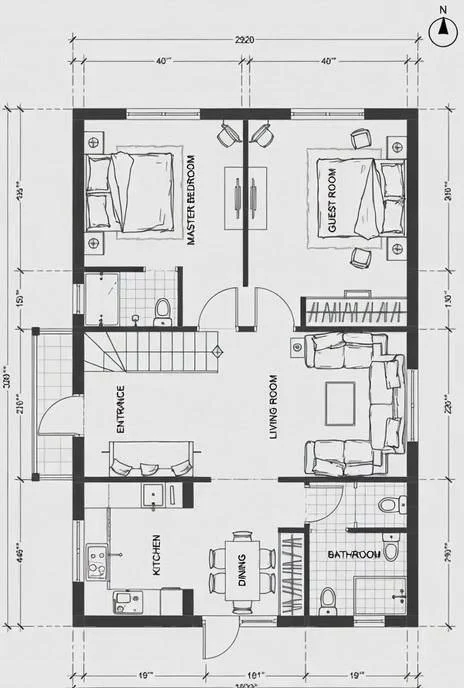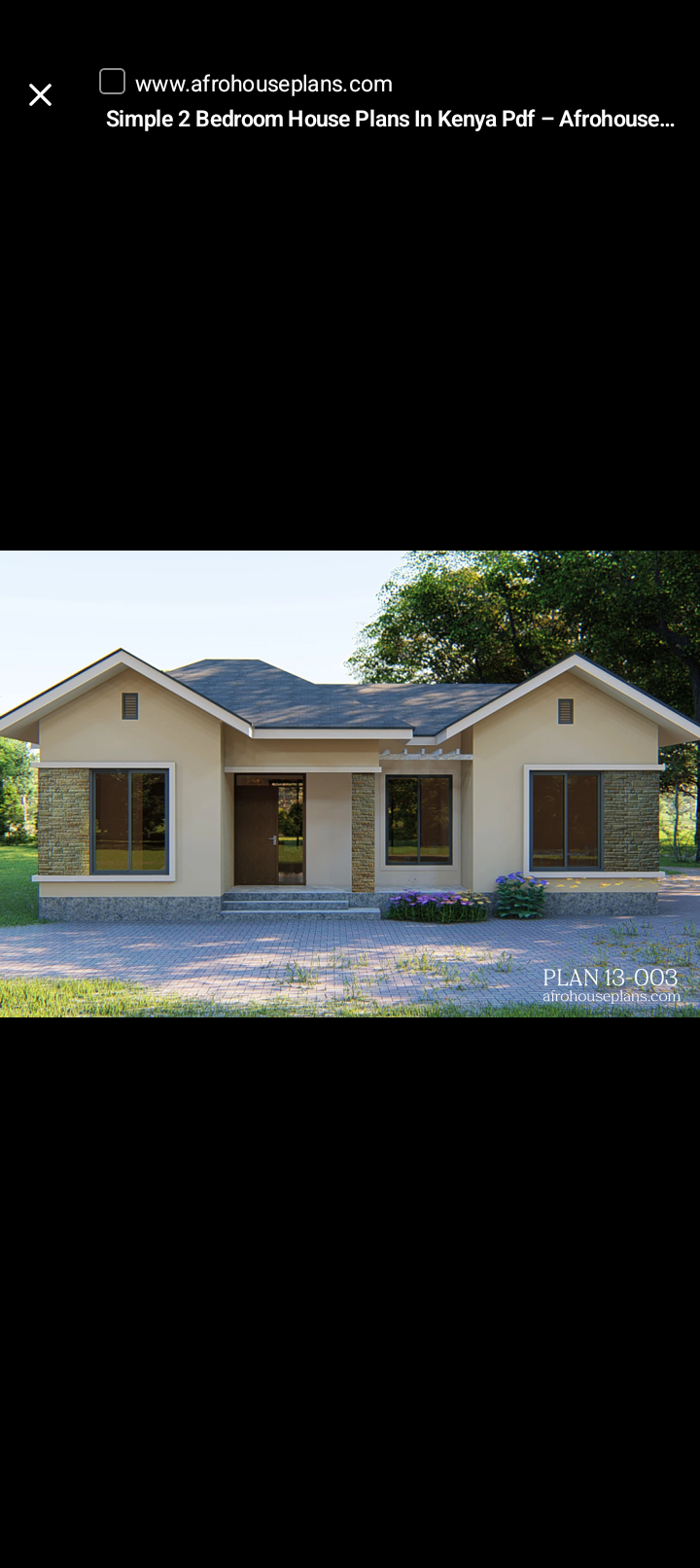



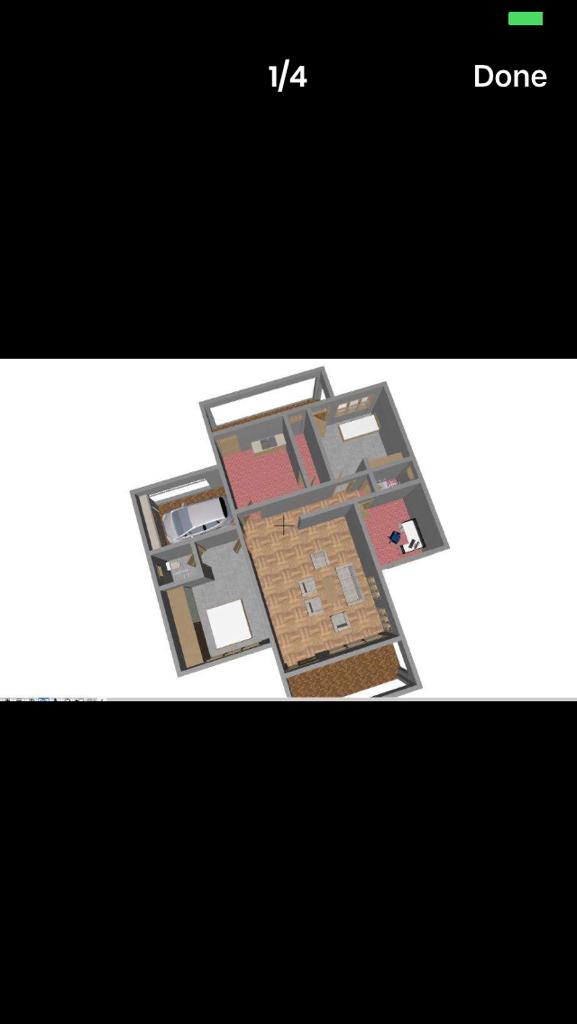


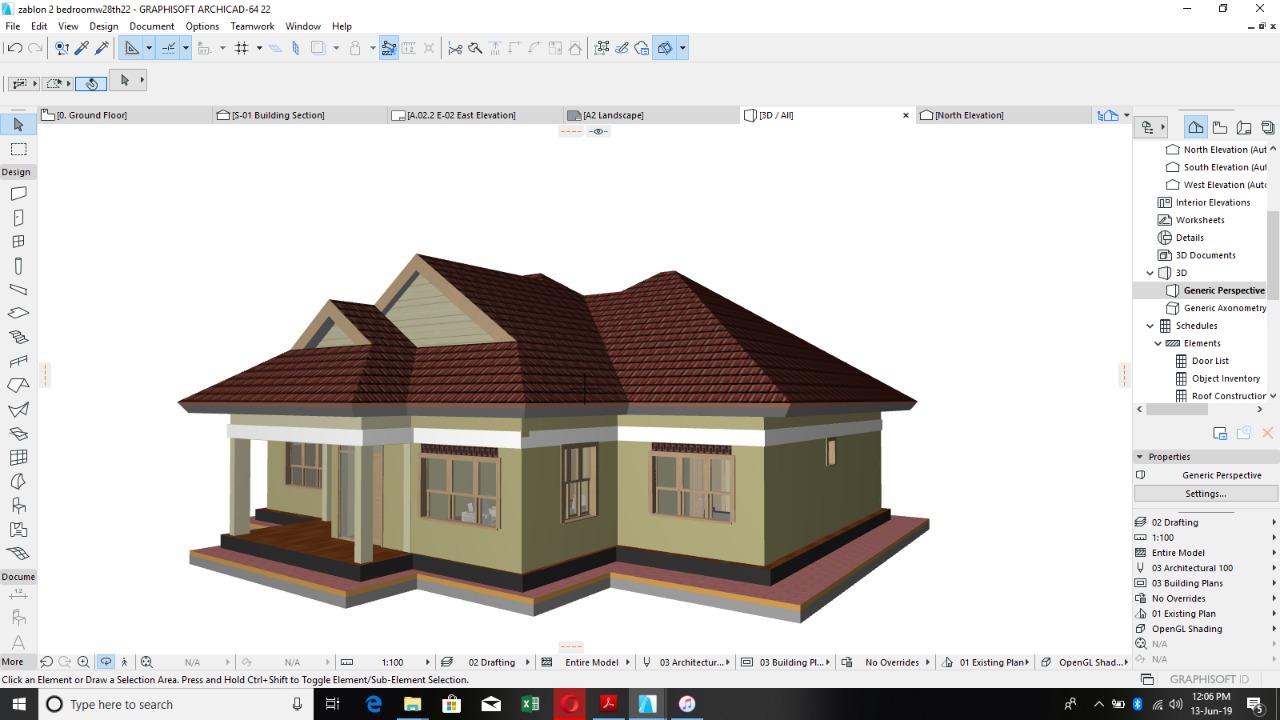
Simple 2 Bedroom House Plan with Garage
Simple 2 bedroom house plan with garage inbuilt
Construction Notes
All dimensions are in linear feet and inches.
All windows to be fitted with permanent ventilators.
All windows and exterior doors to be steel casement with decorative burglarproofing.
Provide damp proof course membrane under all walls.
Depth of foundation to be determined on site.
Provide loop irons at alternate wall courses.
Drainage and sanitation to comply with MOH and L/Abylaws.

