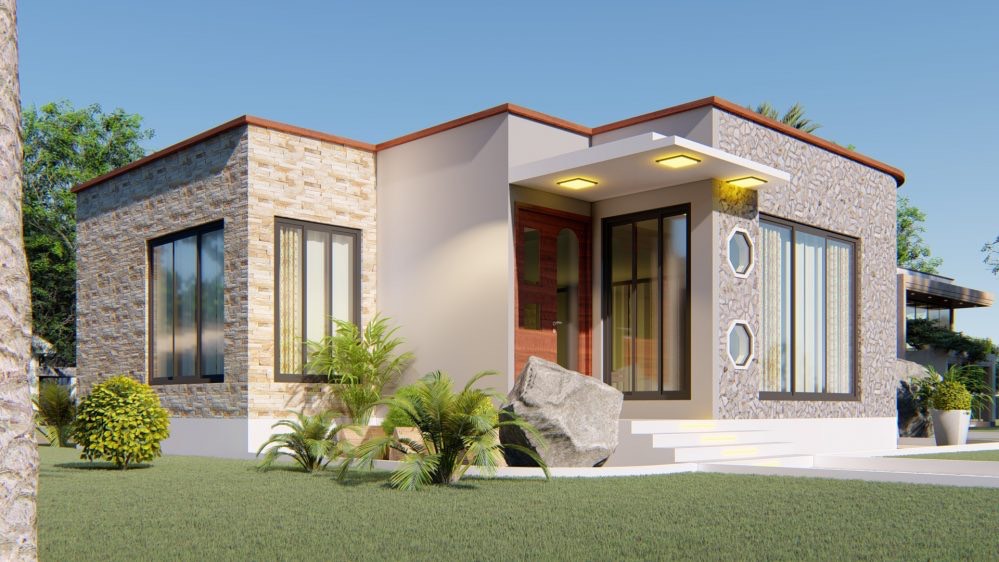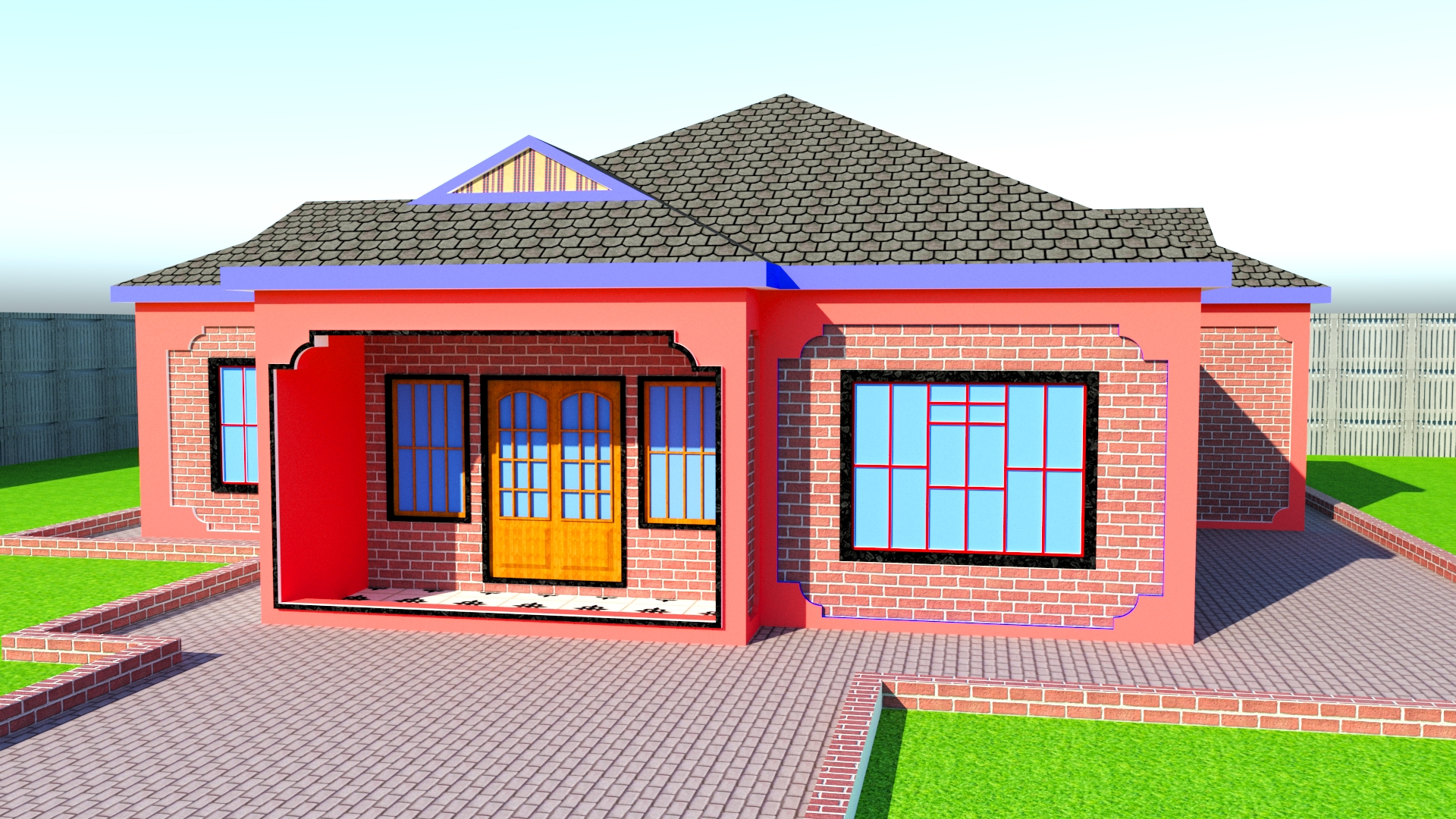House Plans
The Best House Plans and Designs in Kenya. Muthurwa house plans are designed by professional architects and include detailed measurements, drawings, floor plans, and roof designs that you need to build your dream house. We have over 700 house plans available for selection. There are different types of house plans available on Muthurwa.com, including 1-bedroom, 2-bedroom, 3-bedroom, 4-bedroom, cottages, pet houses, maisonettes, mansions, bungalows, commercial buildings, luxurious houses, modern house plans, suburban houses, master ensuites, houses with garages, small family houses, parent houses, residential villas, story apartments, and houses with servant quarters.
List of Items
-

3 Bedroom House Plan
KSh 1500.00House Plans 2022/02/07This 3 bedroom house has a spacious living room designed in the building, combined with an open kitchen, near which there is a practical pantry. We can get to the garden through the covered terrace and the door by the dining room. Available to reside...
-

2 Bedroom flat roof plan
KSh 10000.00House Plans 2022/01/18This elegant two-bedroom flat roof consists of the following Spacious living room Hallway leading to the living room Spacious kitchen with a back door Master bedroom ensuite another bedroom separate common toilet and bathroom
-

Four Bedroom Plan
KSh 12000.00House Plans 2022/01/18A gorgeous Four Bedroom Bungalow plan with a floor plan encompassing: 1. An entrance porch 2. An accommodative lounge 3. Dining 4. Spacious kitchen with a rear patio 5. Three bedrooms (all ensuite) with walk-in closets 6. An extra bedroom 7. Common w...
-

Spacious 3 bedroom master ensuite
KSh 3500.00House Plans 2022/01/183 bedroom master ensuite house plan spanning 14.15 by 11.25m. it contains; Spacious lounge, dining and kitchen of open concept. 2 common bedrooms. Spacious master bedroom ( ensuite with in built wardrobe. Common shower Common water closet Sufficient ...
-

Three Bedroom Plan
KSh 6000.00House Plans 2022/01/18A simple Three Bedroom Plan designed to meet the client's needs. The floor plan features: 1. Entry porch 2. Lounge 3. Kitchen 4. Master bedroom 5.Two bedrooms 6. One common bathroom. The layouts of the plan include: floor plan, roof plan, elevations,...
-

5 Bedroom Bungalow plan
KSh 30000.00House Plans 2022/01/18This luxurious 5 bedroom bungalow consist of the following: Spacious living room Dinning room Spacious kitchen with a pantry Spacious study room Lobby leading to the backyard Master bedroom with a walk in closet and an ensuite Two bedrooms are ensu...
-

Three Bedroom House Plan
KSh 6000.00House Plans 2022/01/18A beautiful Three Bedroom Bungalow Plan. It has a total plinth area of 130 Square Meter. The floor plan encompasses: 1. An elegant entrance porch 2. Accommodative lounge 3. Kitchen cum dining area 4. Two bedrooms sharing a common bathroom 5. A gracef...
-

Three Bedroom Bungalow plan
KSh 6000.00House Plans 2022/01/18A Three Bedroom Bungalow Plan with a total plinth area of 160 square meters. The floor plan encompasses: 1. An entry porch 2. Lounge 3. Dining area 4. Kitchen with a pantry 5. A rear patio 6. A master bedroom (ensuite) with a walk-in closet 7. Two ot...
-

Two Bedroom Plan (Master EnSuite)
KSh 1500.00House Plans 2022/01/18An alluring two bedroom designed for easy living. The floor plan features: 1. A beautiful entrance porch 2. A cozy lounge 3. Dining 4. Kitchen 5. Pantry 6. A perfect master bedroom ensuite with a walk-in closet , 7. Bedroom with in-built wardrobe 8. ...
-

3 Bedroom House Plan
KSh 7000.00House Plans 2022/01/18Affordable 3 bedroom house,with kitchen, lounge, dining, master bedroom ensuit, master bath, bedroom 1&2 and a common bath.
-

4 Bedroom House Plan
KSh 5000.00House Plans 2022/01/17The 4 bedroom house plan features; 1) A master bedroom ensuite. 2) Three other spacious bedrooms. 3) A kitchen with a pantry for storage. 4) A spacious dining and living room. 5) A sit-out for outdoor relaxation. The rooms are professionally designed...
-

3 Bedroom House Plan
KSh 5000.00House Plans 2022/01/17The three bedroom house plan features; 1) A master bedroom ensuited. 2) Bedroom 1. 3) Bedroom 2. 4) A spacious dining and living room. 5) A kitchen.
