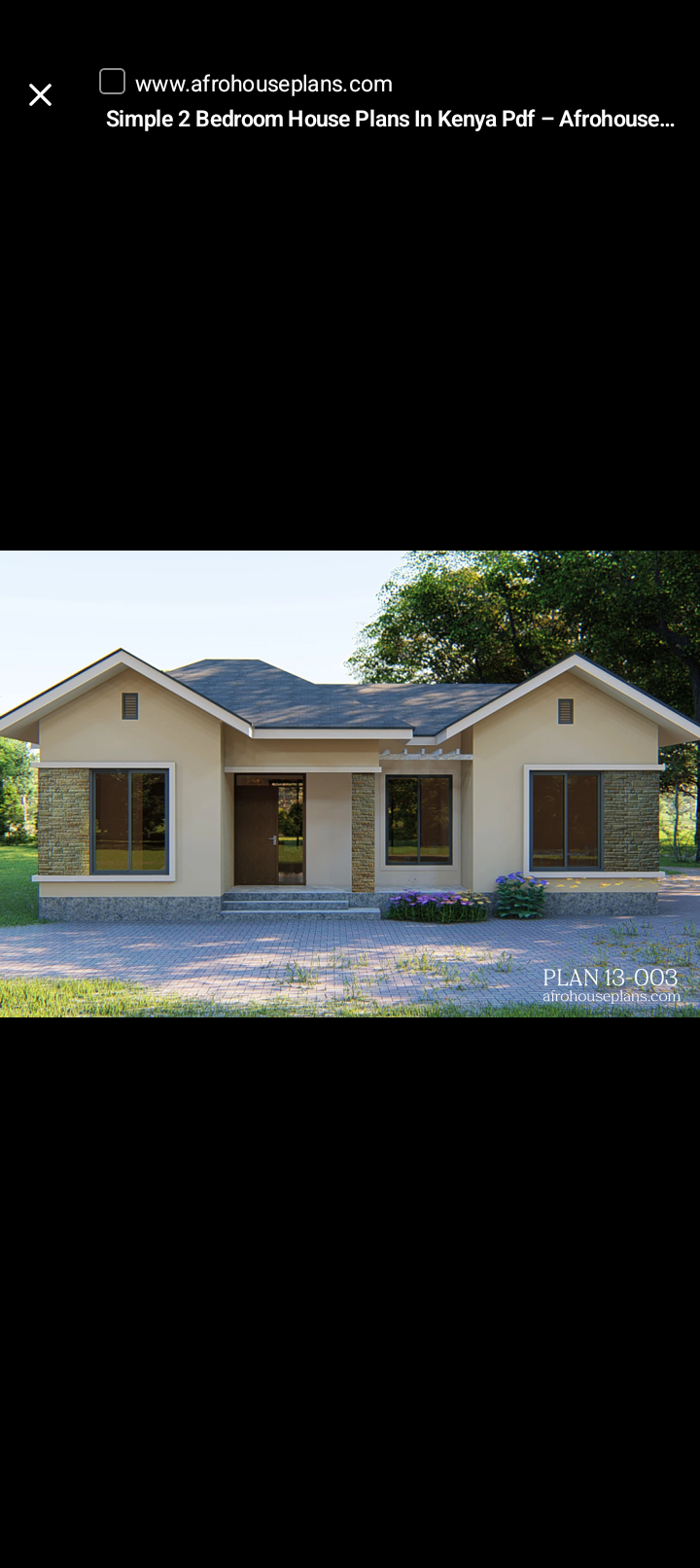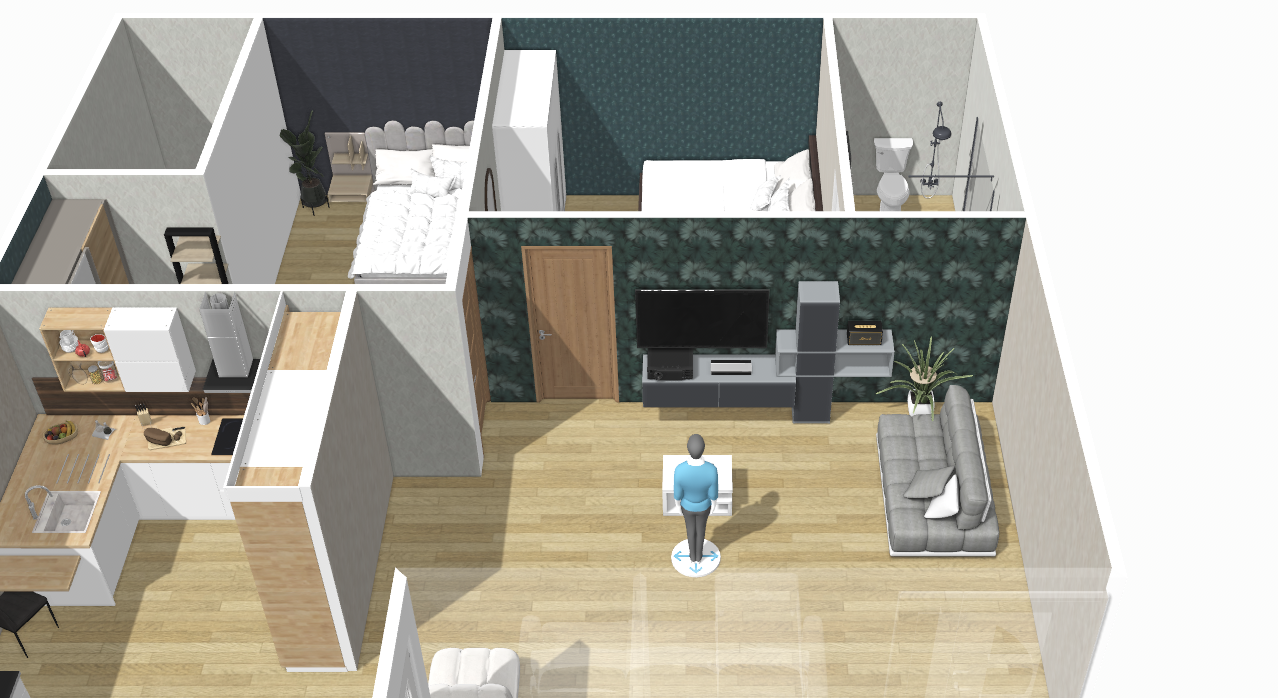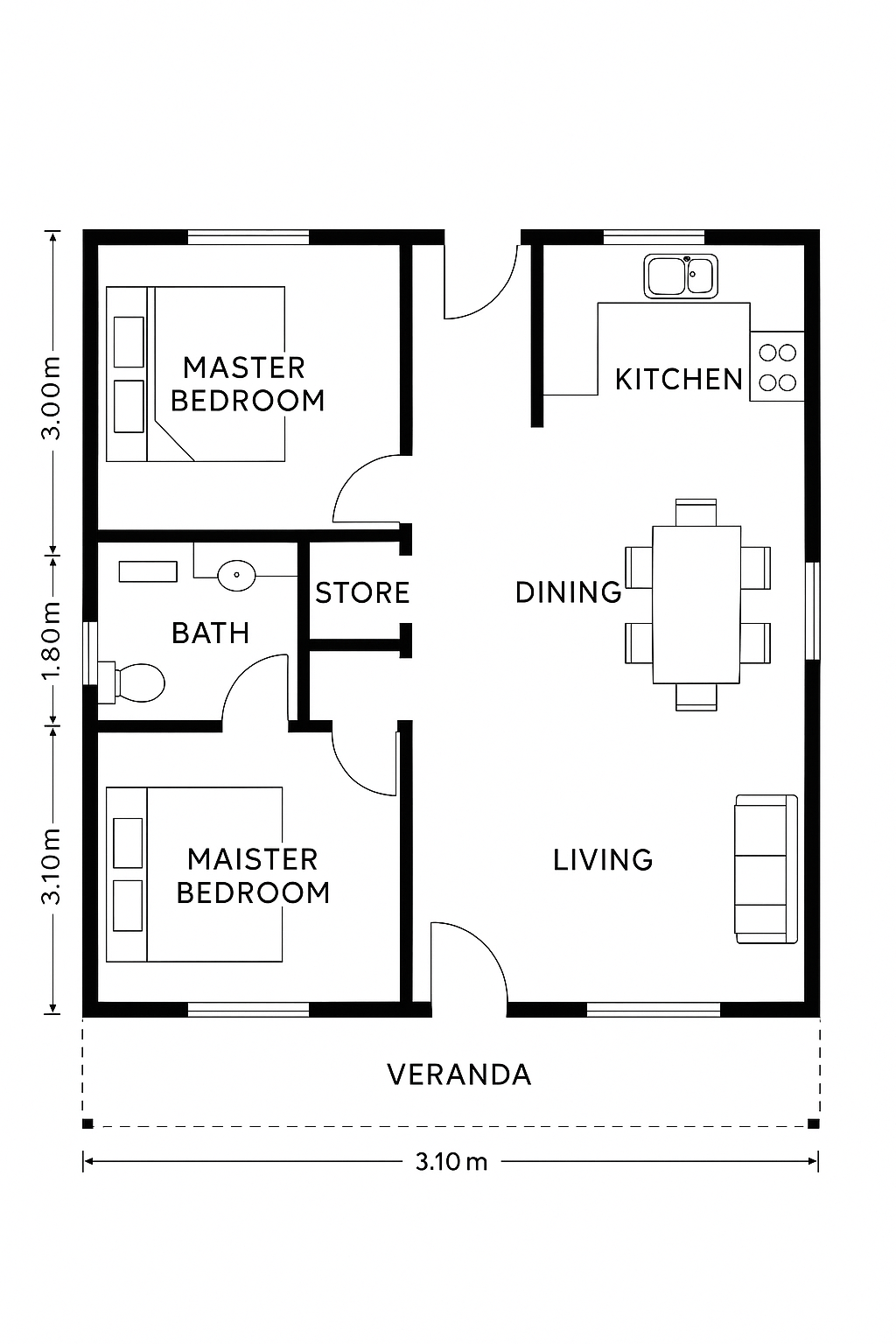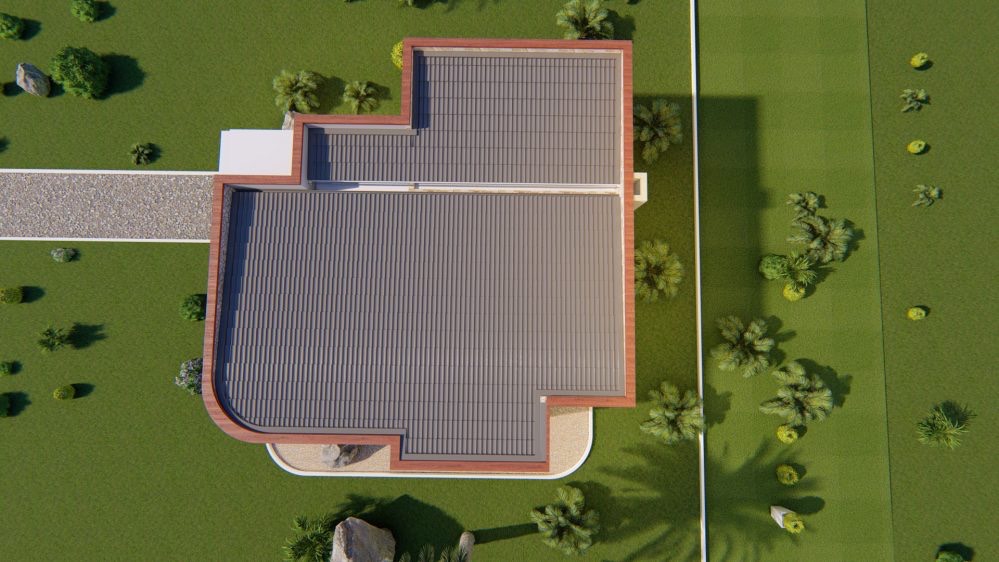


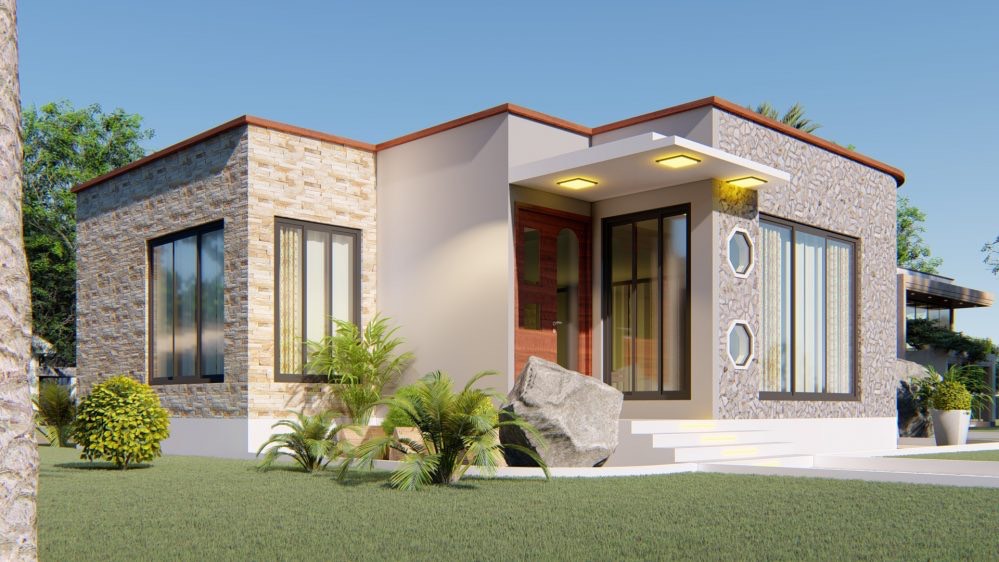
2 Bedroom flat roof plan
This elegant two-bedroom flat roof consists of the following
Spacious living room
Hallway leading to the living room
Spacious kitchen with a back door
Master bedroom ensuite
another bedroom
separate common toilet and bathroom

