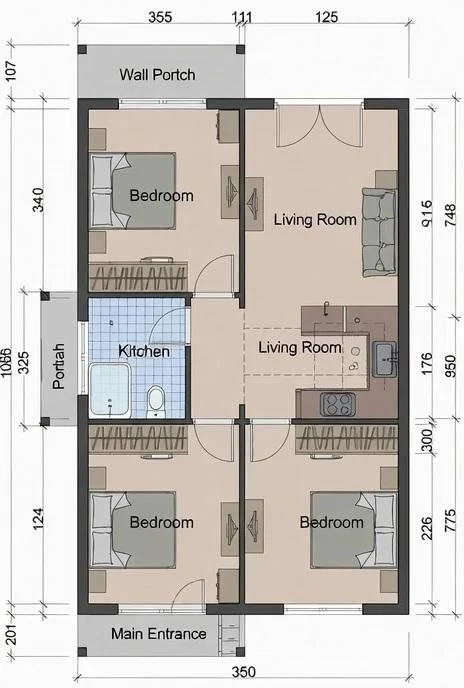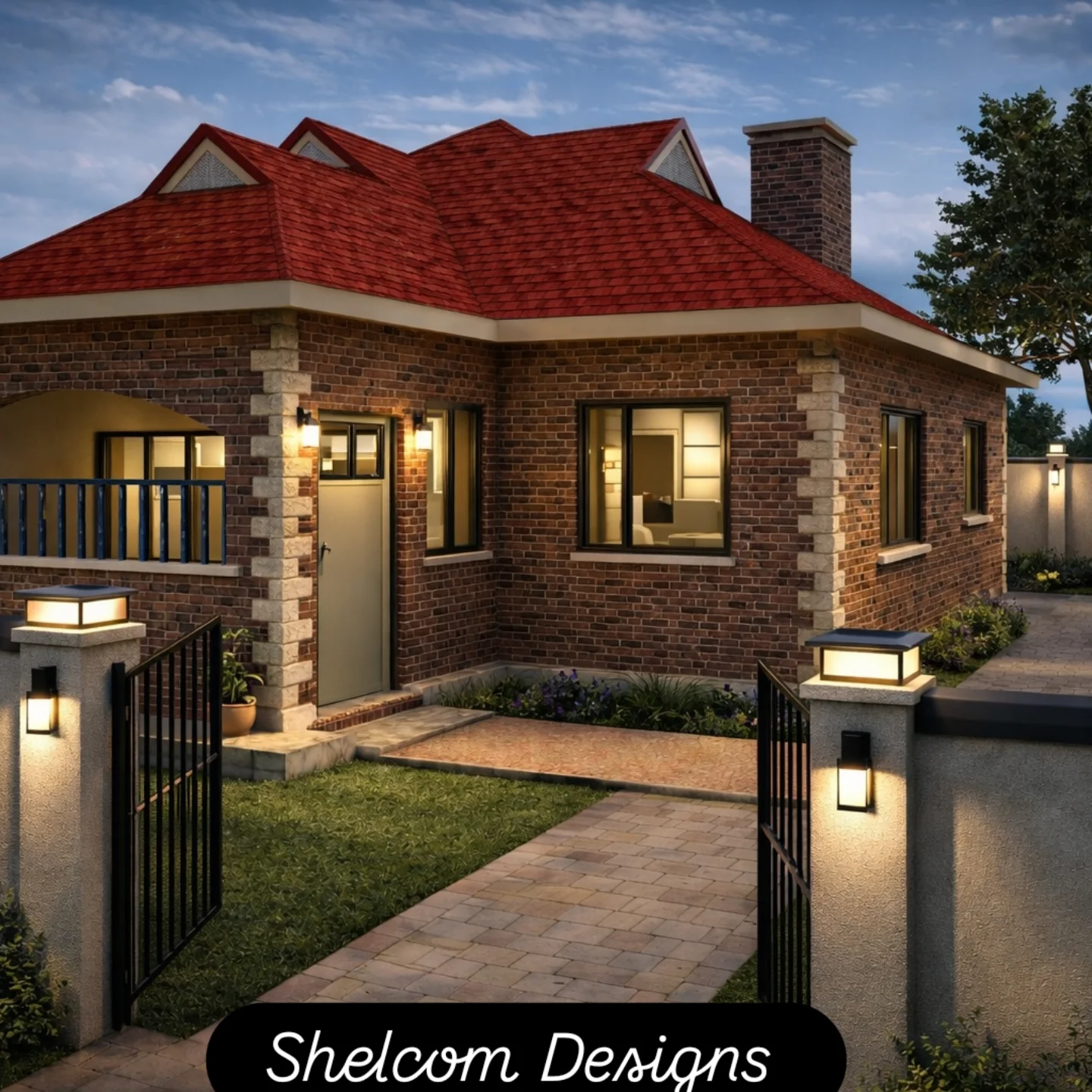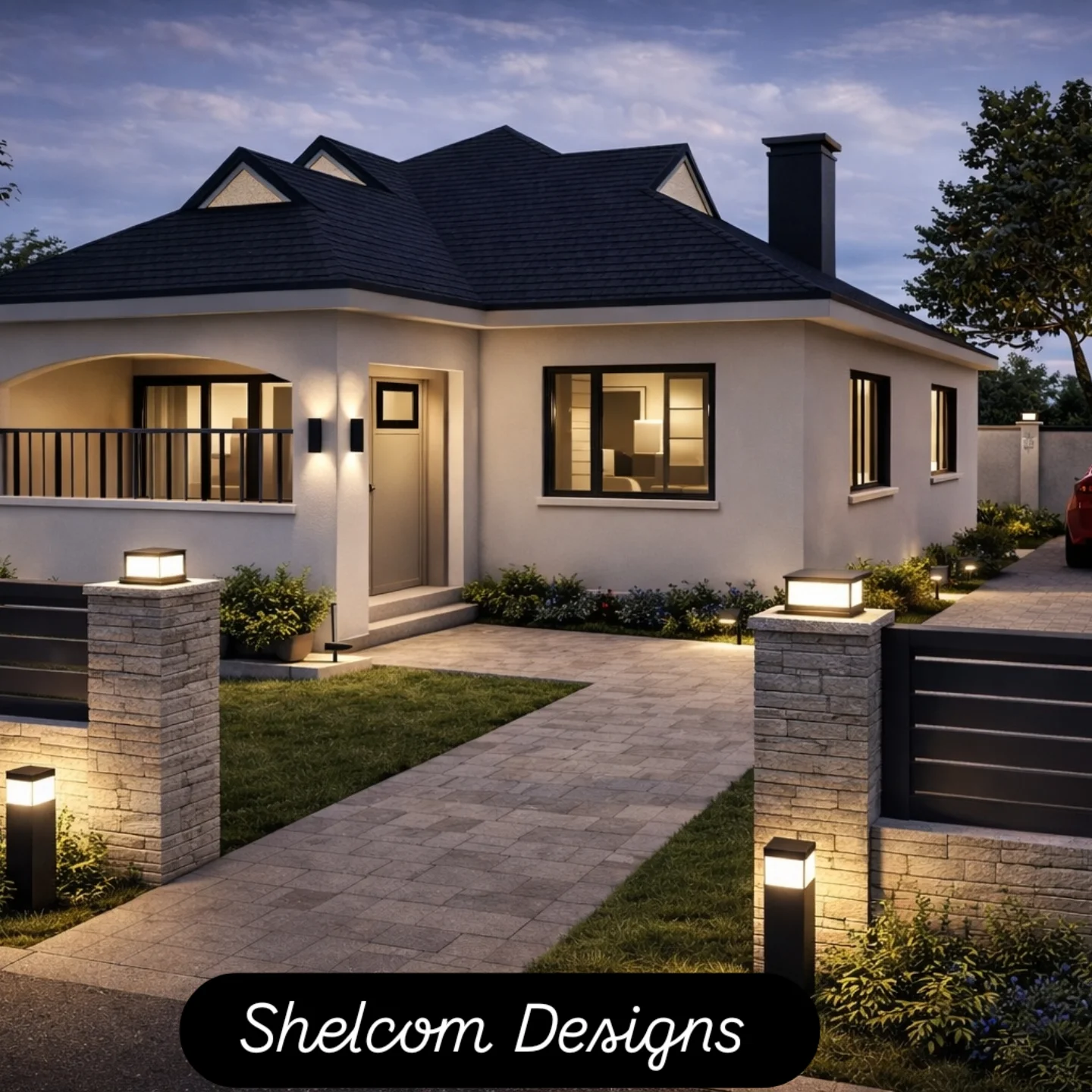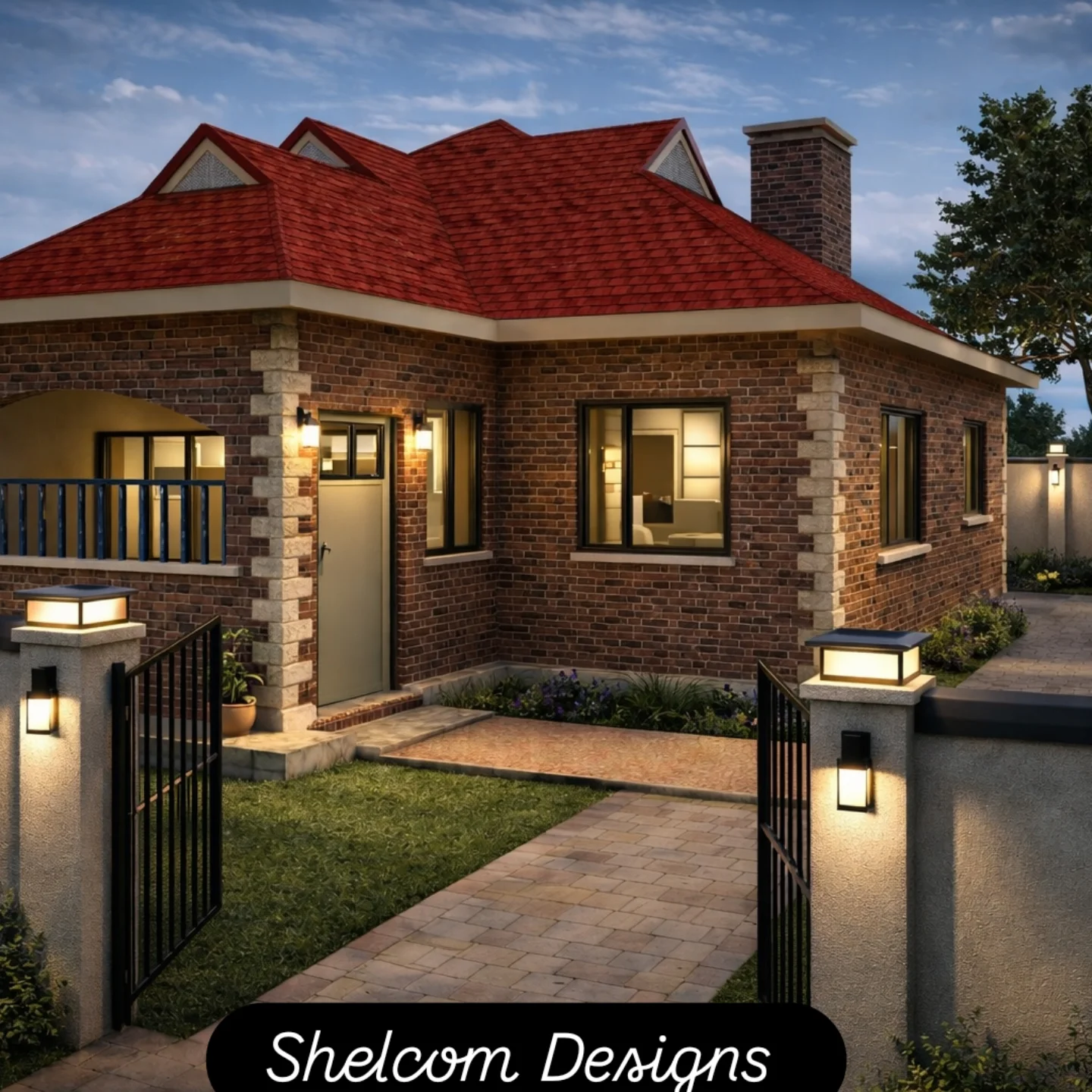




Three Bedroom Plan
A simple Three Bedroom Plan designed to meet the client's needs. The floor plan features:
1. Entry porch
2. Lounge
3. Kitchen
4. Master bedroom
5.Two bedrooms
6. One common bathroom.
The layouts of the plan include: floor plan, roof plan, elevations, sections, windows and doors schedules, 3D rendered views and more.




