List of Items
-
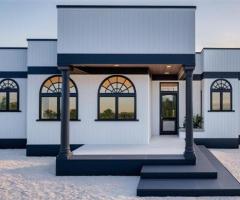
3 Bedroomed hidden roof Bungallow
KSh 3000.003 bedroom Kipini (Tana River) 2025/07/14This elegant hidden roof residential bungallow features: 1. Front common porch & a private Master rear porch. 2. Spacious Lounge. 3. 2 Bedrooms with in-built wardrobes, sharing a wc/sh. 4. Master ensuite with dressing room. 5. Kitchen with covere...
-
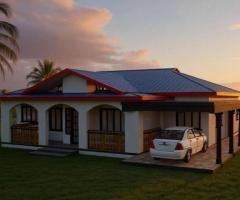
4 Bedroomed Bungallow
KSh 2500.00Bungalow Kipini (Tana River) 2025/07/10A welcoming, arched, front covered porch ushers one to the spacious lounge of this elegant 4 bedroomed bungalow. Through an arched lobby, 3 bedrooms on the right hand side, each with an inbuilt wardrobe, share a common wc/shower. The spacious master ...
-
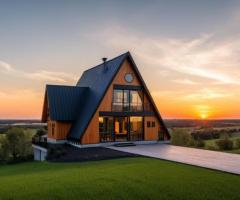
3 Bedroomed A-Frame Maissonette
KSh 5000.003 bedroom Kipini (Tana River) 2025/07/10This A-Frame maissonette is best for a country setting. The ground floor plan features a welcoming, covered front porch which leads to an open space living, dining and kitchen through a double leaf sliding door. A self contained, well aerated bedroom...
-
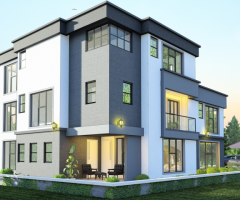
6 BEDROOMS PALACE
KSh 22000.00House Plans Nairobi (Nairobi Area) 2025/05/315 BEDROOMS VILLA ______________________ Ground Floor ______________ 1. SPACIOUS LOUNG+ PORCH 3. OPEN KITCHEN WITH+ISLAND +PORCH+PANTRY 4. DINNING+ BREAKFAST 5. LAUNDRY 6. CLOAK 7. ENSUITE GUEST ROOM First Floor __________________ 1.SPACIOUS MASTER EN...
-
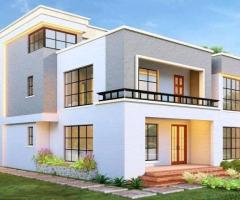
5 BEDROOMS VILLA
KSh 20000.00House Plans Nairobi (Nairobi Area) 2025/05/315 BEDROOMS VILLA ______________________ Ground Floor ______________ 1. SPACIOUS LOUNG+ PORCH 3. OPEN KITCHEN WITH+ISLAND +PORCH+PANTRY 4. DINNING+ BREAKFAST 5. LAUNDRY 6. CLOAK 7. ENSUITE GUEST ROOM First Floor __________________ 1.SPACIOUS MASTER EN...
-
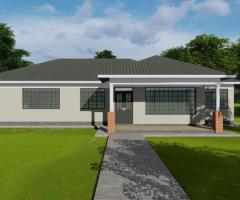
Simple Modern 4-Bedroom House Plan
KSh 1000.004 Bedroom Kisumu (Kisumu) 2025/05/02A well-designed four-bedroom house plan featuring a closed kitchen, dedicated dining area, spacious lounge, master ensuite bedroom, three additional bedrooms, and a private study room perfect for a growing family seeking comfort and privacy.
-
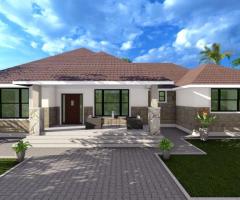
Modern 4-Bedroom Bungalow House Plan
KSh 1500.00Bungalow Kisumu (Kisumu) 2025/05/02This modern four-bedroom house plan features a spacious open-plan kitchen with a pantry, a cozy dining area, and a beautiful front porch that creates an inviting entrance. Ideal for family living and entertaining.
-
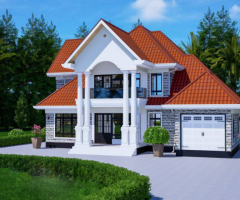
4 BEDROOM MAISONETTE
KSh 1000.004 Bedroom Nairobi (Nairobi Area) 2025/04/29Description of the 4-Bedroom Two-Storey Maisonette Standing proudly on a well-manicured plot, this beautiful two-storey 4-bedroom maisonette blends functionality with modern elegance. As you walk through the charming covered porch, you're welcomed in...
-
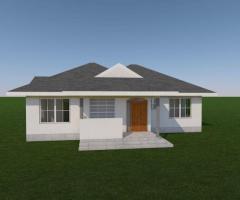
3-Bedroom Architectural Design Plan
KSh 1000.003 bedroom Nairobi (Nairobi Area) 2025/04/283-Bedroom Architectural Design Plan This thoughtfully crafted design features a master bedroom, living room, bedroom 1, bedroom 2, porch, kitchen veranda, store, dining area, kitchen, and a common WC and shower. The plan package includes: Detailed fl...
-

Affordable house plan& design construction
KSh 998.002 Bedroom Meru (Meru) 2025/04/20It has two bedroom each (4 by 4m) A wide table room ( 5 by 5m) A toilet (2 by 3m) A kitchen of 3 by 3m.it has a bathroom of 11/2 by 2m. It is has enough space outside to relax and enjoy. It is cheap to construct as it does not require more income to ...
-

Elegant 3-Bedroom Family Bungalow Plan
KSh 1500.003 bedroom Machakos (Machakos) 2025/04/12This house plan is designed for a compact yet comfortable lifestyle, perfectly balancing private and shared spaces. It caters to families or professionals seeking functional elegance. Key Features: Primary Bedroom (14'0" x 13'4") – Positioned for pri...
-
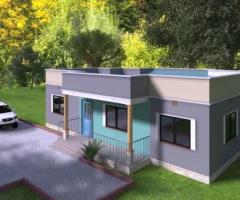
3BHK Bungalow design with hidden roof
KSh 5000.003 bedroom Athi River (Machakos) 2025/04/08A modern 3-bedroom bungalow design featuring an eye-catching hidden roof. Contact us for innovative and personalized architectural services for your residential project. Design Features: 3 Bedrooms Hidden Roof Concept Modern Architectural Style Enqui...
