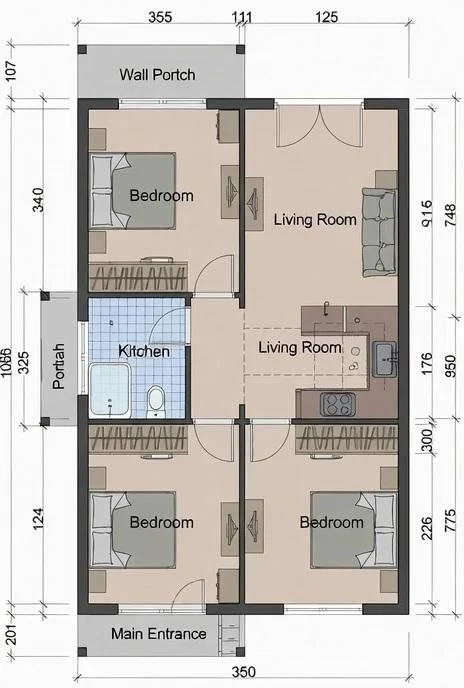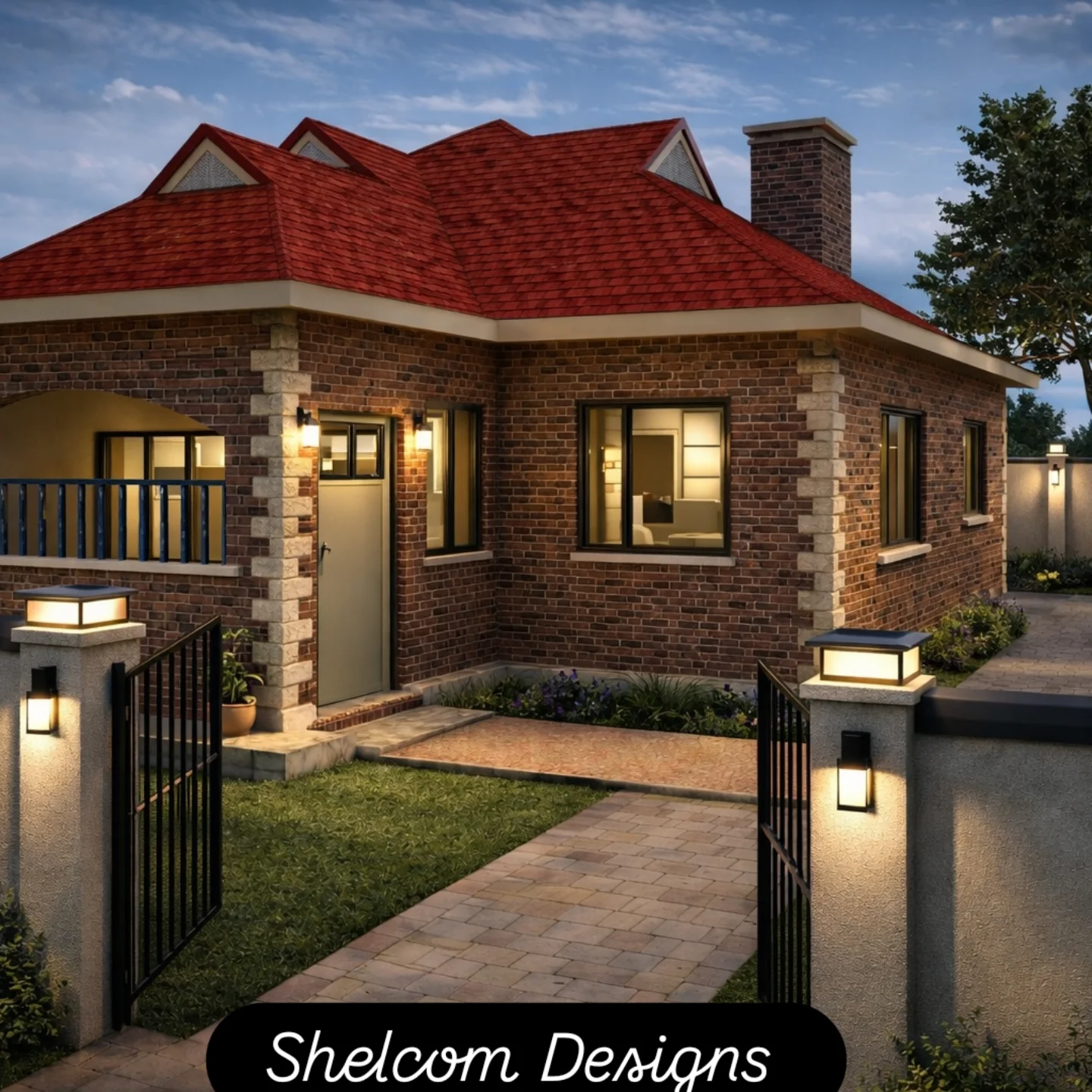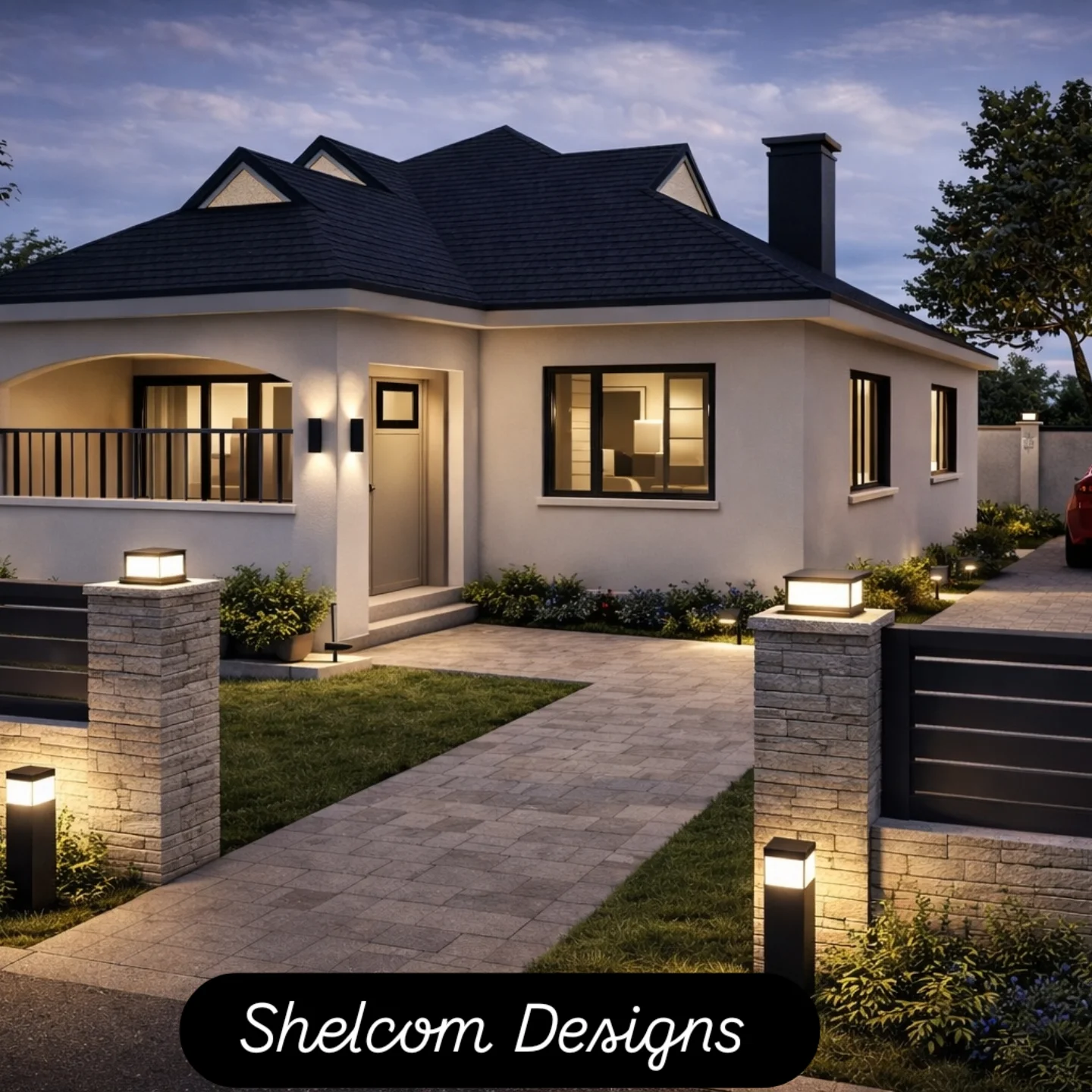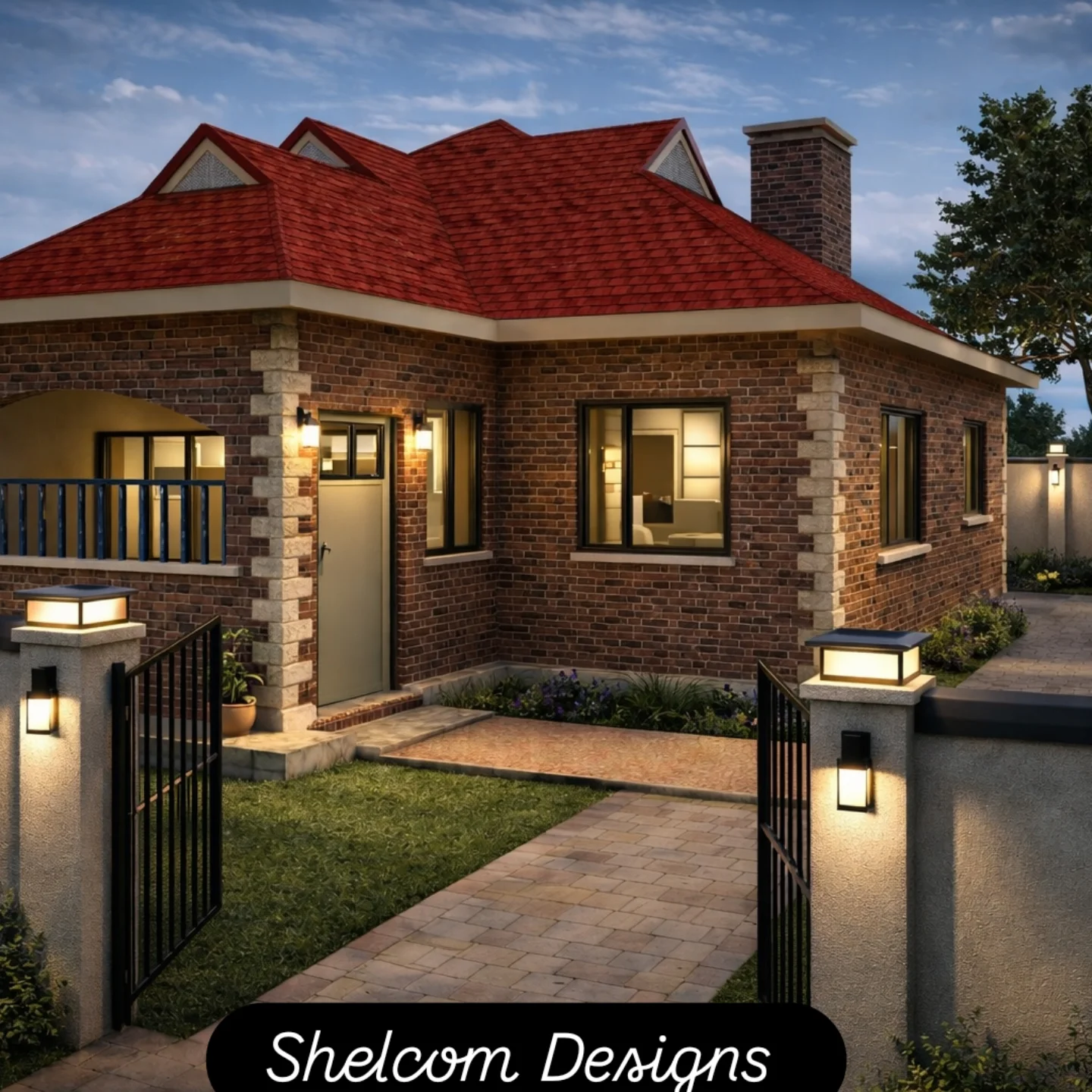3 Bedroomed A-Frame Maissonette
This A-Frame maissonette is best for a country setting. The ground floor plan features a welcoming, covered front porch which leads to an open space living, dining and kitchen through a double leaf sliding door. A self contained, well aerated bedroom can be accessed from the lounge. Tucked to the right hand side of the lounge is a common WC and a kitchen storage room, while the stairwell is tucked to the left. A double leaf sliding door at the kitchen leads to a rear covered porch. The space under the roof eaves can be utilized as storage spaces and a pet room.
The dogleg staircase leads to the 2,medium sized upstairs rooms, both self contained and each featuring a private balcony.
The rooms are endowed with sizable sliding windows and for ample natural ventilation and sweeping views of the surrounding landscapes. This house can fit well in a 100x50 foot plot.




