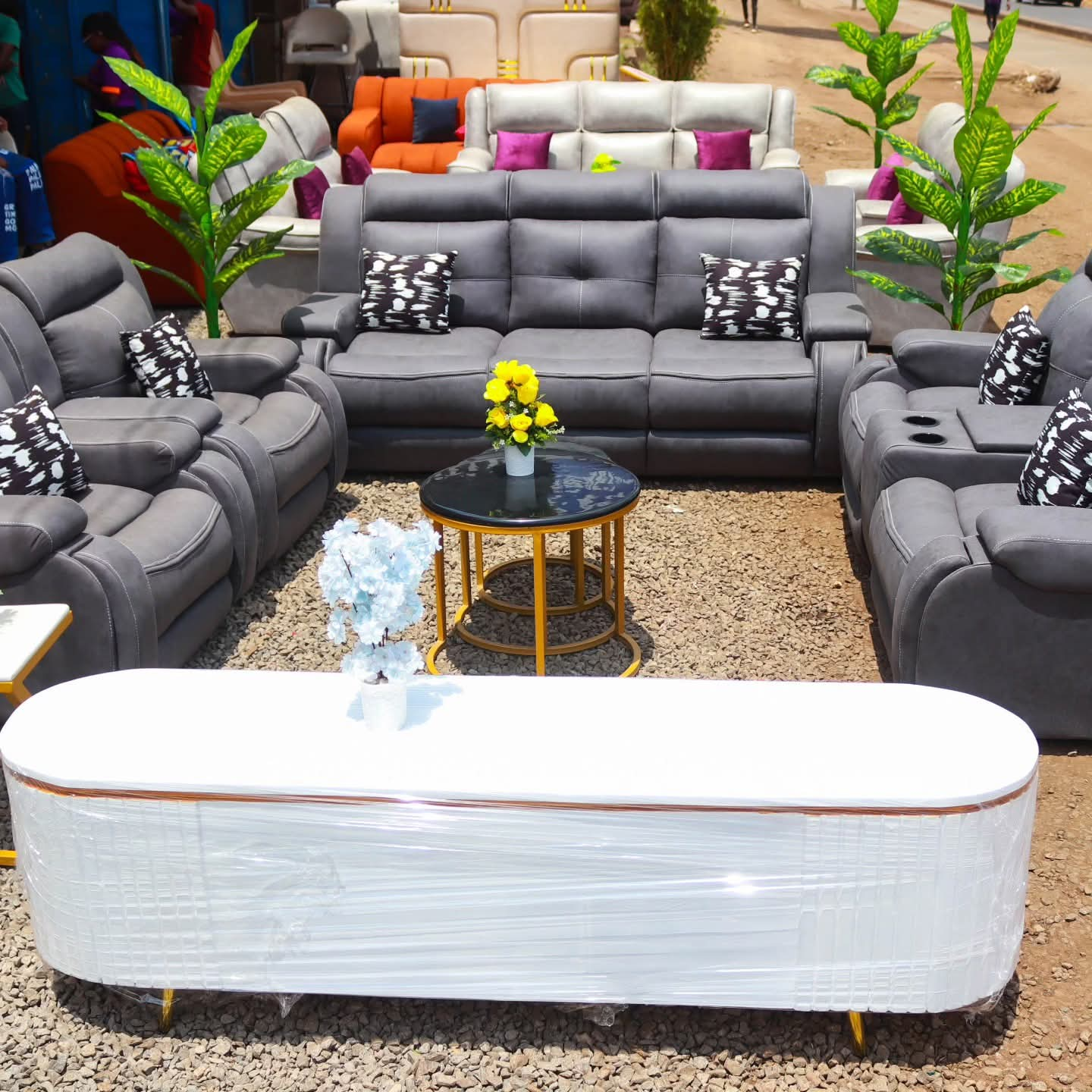Elegant 3-Bedroom Family Bungalow Plan
This house plan is designed for a compact yet comfortable lifestyle, perfectly balancing private and shared spaces. It caters to families or professionals seeking functional elegance.
Key Features:
Primary Bedroom (14'0" x 13'4") – Positioned for privacy with ample closet space, ideal for a master suite setup.
Two Standard Bedrooms (11'0" x 10'0" and 10'0" x 10'0") – Perfect for children, guests, or home office space.
Spacious Living Room (15'4" x 14'0") – Open layout for relaxation or entertaining.
Dining Area (10'0" x 10'0") – Centrally located to connect the kitchen and living area for efficient serving.
Modern Kitchen (10'0" x 9'0") – L-shaped layout for optimized workflow and cabinetry space.
Two Full Bathrooms – One shared and one close to the primary bedroom for convenience.
Covered Entry Porch – Adds charm and functional shelter.




