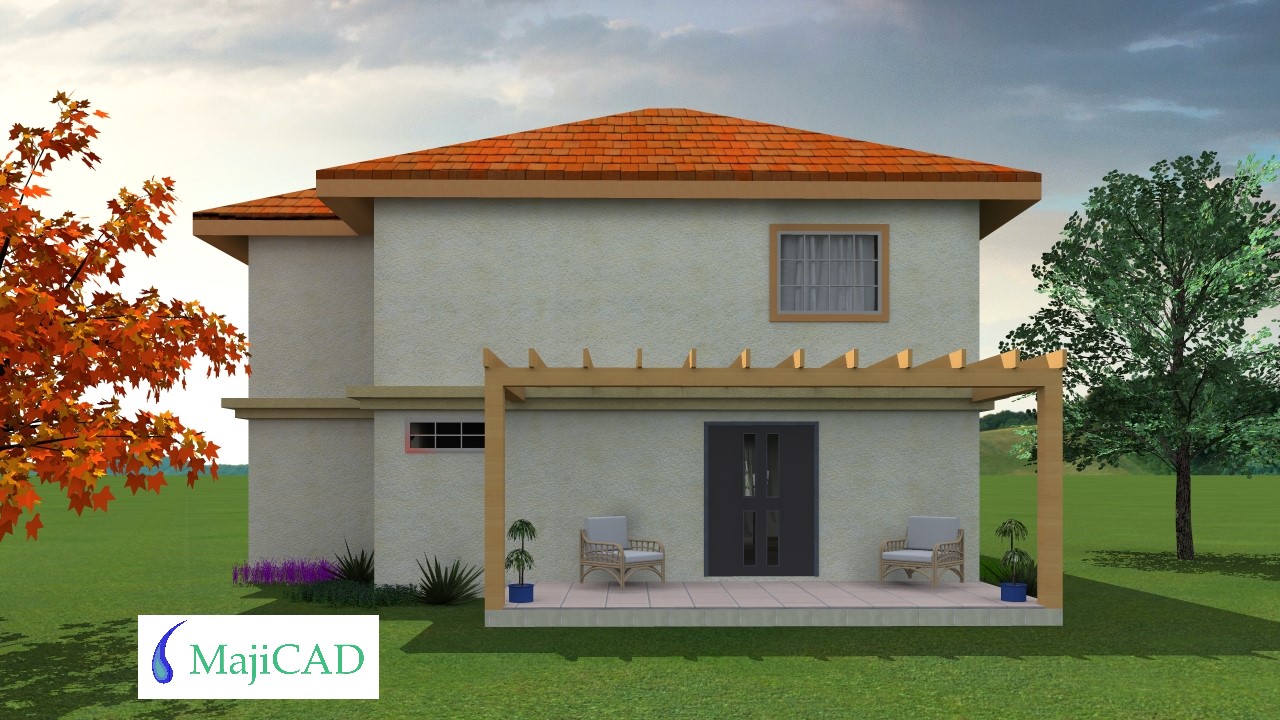List of Items
-

Beautiful 3 Bedroom Master Ensuite House Plan
KSh 1500.00House Plans 2022/03/083 bedroom master ensuite house plan spanning 12.65m5 by 11m. Plinth area 112.56 square meters.it contains; Spacious lounge, dining and spacious kitchen of open concept. 2 common bedrooms. Spacious master bedroom with: master bath with: w/c and shower...
-

4 Bedroom House Plan
KSh 40000.00House Plans 2022/03/08This elegant 4 bedroom house has the following feature. entrance with a hallway leading to corridor which leads to the living room room and study room. Its has a spacious kitchen and dining room Spacious guest room on the ground floor Pantry under th...
-

Three Bedroom House Plan
KSh 5000.00House Plans 2022/03/08The three-bedroom house plan features; A master bedroom ensuite. Two other spacious bedrooms. A kitchen with pantry or store. A Living room which is spacious. A dining room. The full detailed plan comes with the following; A floor plan of the house. ...
-

Luxury 3 bedroom maisonette
KSh 7000.00House Plans 2022/02/21The floorplan is for a 3 luxury 3 bedroom maisonette, having a sitting area, dining area and open floorplan kitchen. The water closets (bathroom and toilets) are three in total inclusive of the one in master bedroom. The floor plan is suitable for 80...
-

Three bedroom plan
KSh 6000.00House Plans 2022/02/21A stupendous Three Bedroom House Plan with a floor plan encompassing: 1. An entry porch 2. Lounge 3. Dining 4. Kitchen with a pantry 5. Two bedrooms sharing separate WC and shower room 6. A beautiful master bedroom (ensuite) with a walk-in closet. T...
-

2 Bedroom Master Ensuite With Material Quantity and Prices
KSh 10000.00House Plans 2022/02/21Estimated cost 2.4m KSHS 2 bedroom master ensuite house plan spanning 11.3 by 9.9 m. it contains; A lounge, dining and kitchen of open concept. 1 common bedroom Spacious master bedroom ( ensuite with wardrobe space Common water closet combined with s...
-

4 Bedroom House plan
KSh 30000.00House Plans 2022/02/21This four bedroom house consists of the following features; Spacious living room spacious open kitchen with a pantry Dining room 2 Car garage corridor leading to garage and other rooms Spacious master bedroom en-suite the other three bedrooms are als...
-

2 BEDROOM BUNGALOW PLAN
KSh 12000.00House Plans 2022/02/212 BEDROOM BUNGALOW WITH;Lounge,Open plan kitchen,Dining 2 bedrrom sharing a common bath/washroom....entry porch and a kitchen yard.The house sits on 63sqm space,so its pocket friendly
-

MODERN 3 BEDROM BUNGALOW
KSh 15000.00House Plans 2022/02/21Mordern 3 bedroom bungalow plan stand on 135.5sqm
-

3 Bedroom Maisonette
KSh 25000.00House Plans 2022/02/21This is a beautiful modern 3 Bedroom Maisonette house plan that you should use to build your dream house. The house plan is available in pdf format with all the required building measurements.
-

3 BEDROOM MAISONETTE
KSh 12000.00House Plans 2022/02/21Modern 3 bedroom maisonette........that fits on a 33by 60ft plot and above.... Consits of: Sunken Lounge Open plan kitchen Dining Cloak Laundry Area Yard Entry Porch Bedroom o1&02 common bath/wc Master bedroom ensuit tank area... Open sit out are...
-

Three Bedroom Plan
KSh 10000.00House Plans 2022/02/21A cute Three Bedroom House plan with a sit-out deck. The floor plan encompasses: 1. A beautiful entry porch 2. A spacious lounge with a fire place 3. Kitchen with a pantry 5. Lanai 6. Laundry area 7. A sit-out deck 8. Two bedrooms sharing separate WC...
