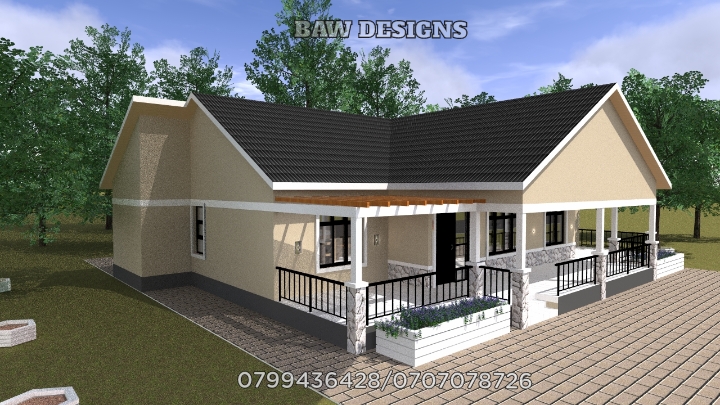List of Items
-

4 Bedroom Residential House Design
KSh 5000.00House Plans 2023/07/144 bedroom residential house design. This design features, an entry patio, foyer, rec room, laundry, garage, bedroom, living room, kitchen, and an office on the first floor. The second floor features an office, great room, kitchen, lounge, bedroom 1, ...
-

One Bedroom Design
KSh 2000.00House Plans 2023/07/10One bedroom design plan featuring front porch, living room, shower and WC, kitchen, bedroom, and back porch, Plan layout features the Ground floor plan, elevations, sections, and renders in PDF format which can be downloaded after purchase of this de...
-

3 Bedroom House Design
KSh 2500.00House Plans 2023/07/10My design is a 3-bedroom house design featuring, a front porch, living room, master bedroom, bedroom 1, bedroom 2, common washrooms, dining room, store, passage, and back porch. Plan layout features, ground floor plan, sections, elevations, and rende...
-

Elegant 3 Bedroom House Design
KSh 2000.00House Plans 2023/07/103 bedroom house design contains the following features, spacious living room, master bedroom en suite, bedroom 1, bedroom 2, common washroom, kitchen, dining room, store, front porch, store and back porch This design measures 12.7 by 13 metres. Groun...
-

4 Bedroom Flat Roof House Plan with Sunken Lounge
KSh 6500.00House Plans 2023/06/26This is a design of a 4 bedroom maisonette of open plan with a sunken lounge. It spans 12.9 m by 14.5 m with a floor area of 155.34 square metres per floor. The ground floor comprises; A spacious lounge Dining room Spacious kitchen 1 bedroom 1 bathro...
-

Residential Villa Design
KSh 5000.00House Plans 2023/06/13Residential villa design featuring, basement, ground floor, first floor and a penthouse. The basement contains a lobby, drivers room, maids room, kitchen, washing room, general store and a courtyard open to above.The ground floor contains parking, st...
-

3 Bedroom House Plan
KSh 5000.00House Plans 2023/06/12This is a simple 3 bedroom house plan. Perfectly designed and drafted. The full detailed plan of the house comes with the following; 1) A floor plan with rooms labelled and dimensioned. 2) House elevations which are the views of the house from all th...
-

4 Bedroom Bungalow House Plan
KSh 3500.00House Plans 2023/06/12Features: Gable roof design with lightweight concrete ceiling. Front and rear porches Spacious lounge open to the dining room Spacious kitchen (open plan) 3 Regular bedrooms including 1 guest room Common shower Common water closet/ toilet Wash basin ...
-

2 Bedroom House Plan
KSh 5000.00House Plans 2023/06/01This is a simple 2 bedroom house architectural plan. The plan has been designed for people on a tight budget but they still want to build. It fits perfectly on a plot since it has been assigned the dimensions accordingly. It's a beautiful design with...
-

4 Bedroom House Plan
KSh 5000.00House Plans 2023/05/10This is a 4 bedroom house plan. The full detailed architectural plan comes with the following; 1) A floor plan with rooms labelled and dimensioned. 2) House elevations which are the views from all the 4 sides of the house. 3) A house roofing plan. 4)...
-

Four Bedroom House Plan
KSh 2000.00House Plans 2023/04/27This is a 4 bedroom house plan. The house plan consists of : On the ground floor : Lounge Kitchen space adjoining a dining area Master Bedroom & Suit Common Laundry space & Washroom On the first floor: Small kitchen area/Family area 2 Spaciou...
-

Elevated Water Tank Design 6000 Litres
KSh 2000.00House Plans 2023/04/27Elevated water tank tower 6 metres high designed to hold 6000 litres of water. My design features a foundation plan, elevations, sections, and renders placed on A3-sized paper in PDF format for printing. The material quotation is also available free ...
