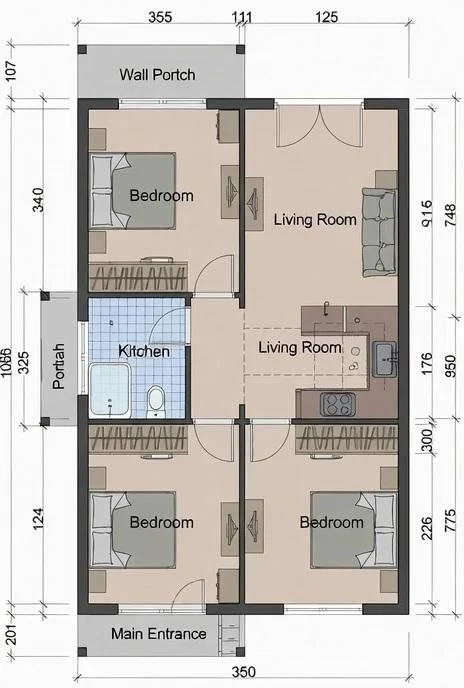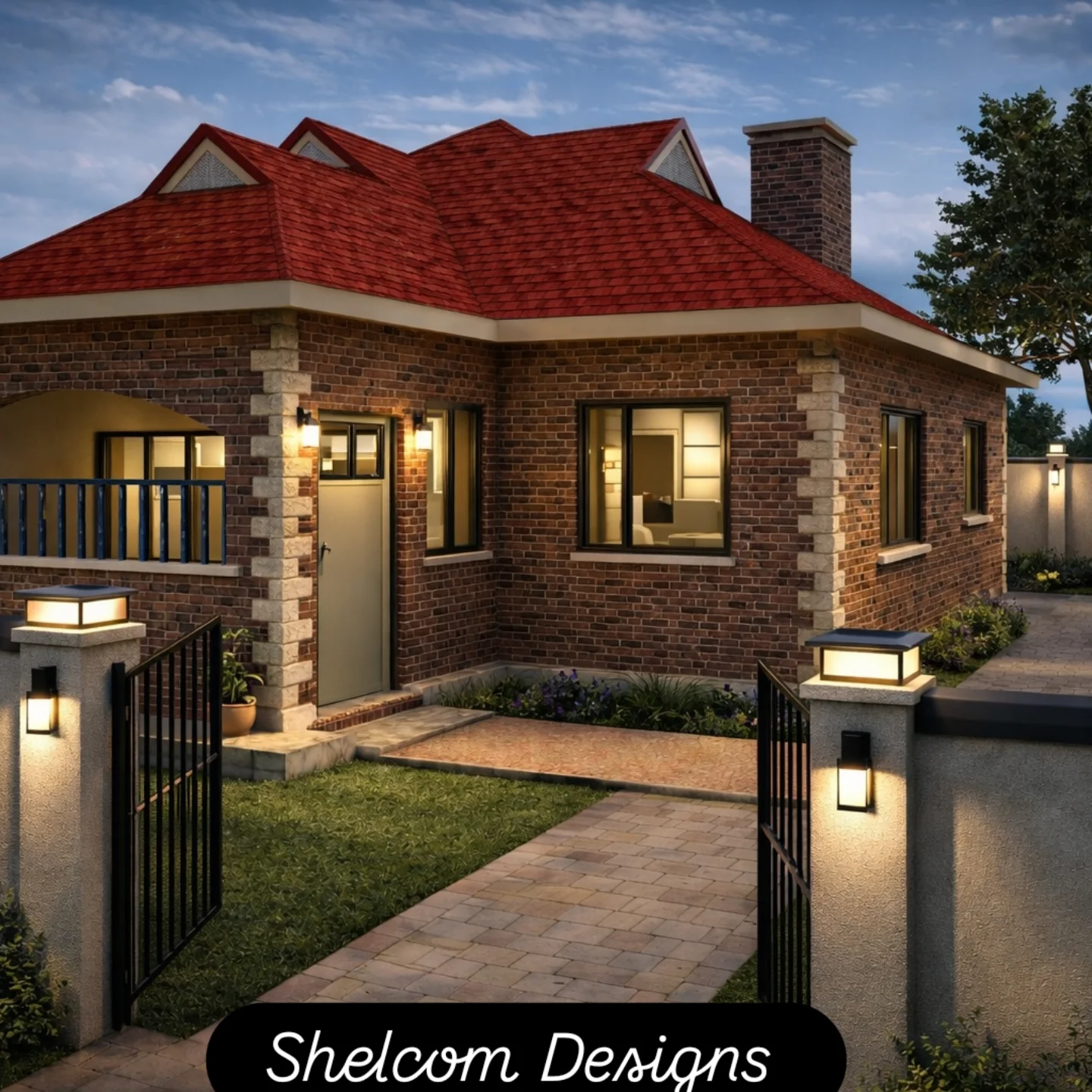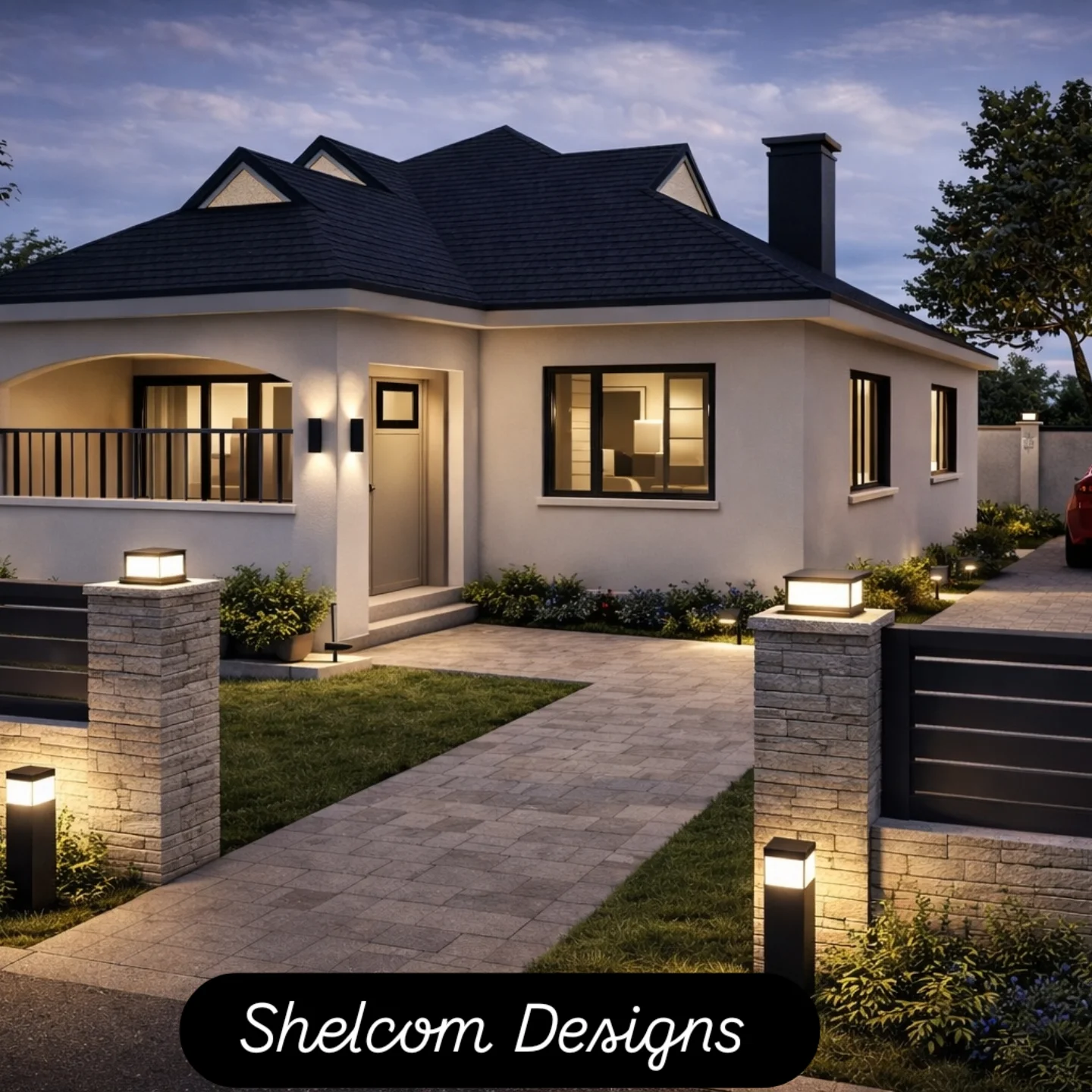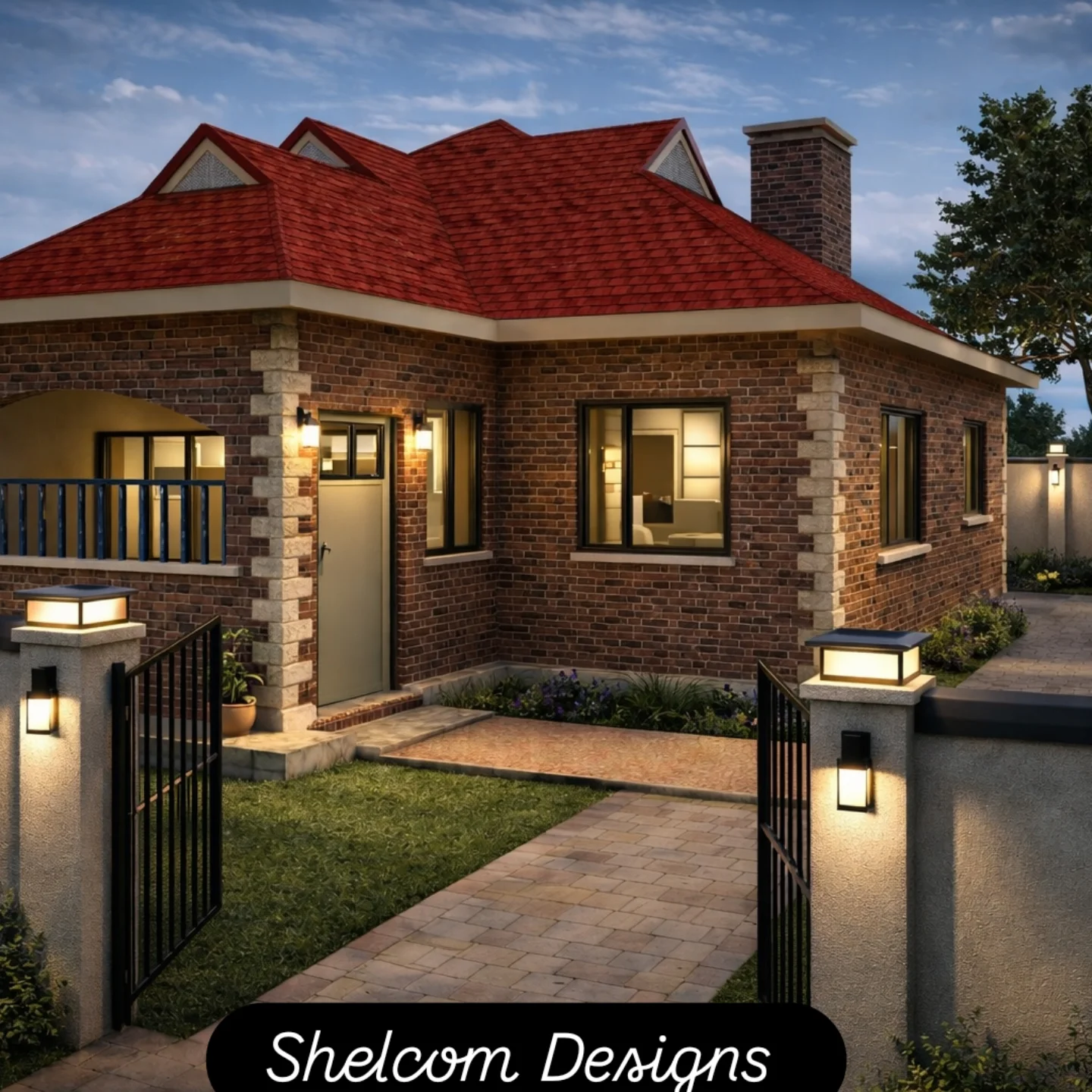





Elegant 3 Bedroom House Design
3 bedroom house design contains the following features, spacious living room, master bedroom en suite, bedroom 1, bedroom 2, common washroom, kitchen, dining room, store, front porch, store and back porch
This design measures 12.7 by 13 metres. Ground floor plan, elevations, sections, and renders are available in PDF format which can be downloaded after purchase of this design
A complete material schedule and bills of quantities of this design are also available after the purchase of this design free of charge. ( request through my email address or phone )




