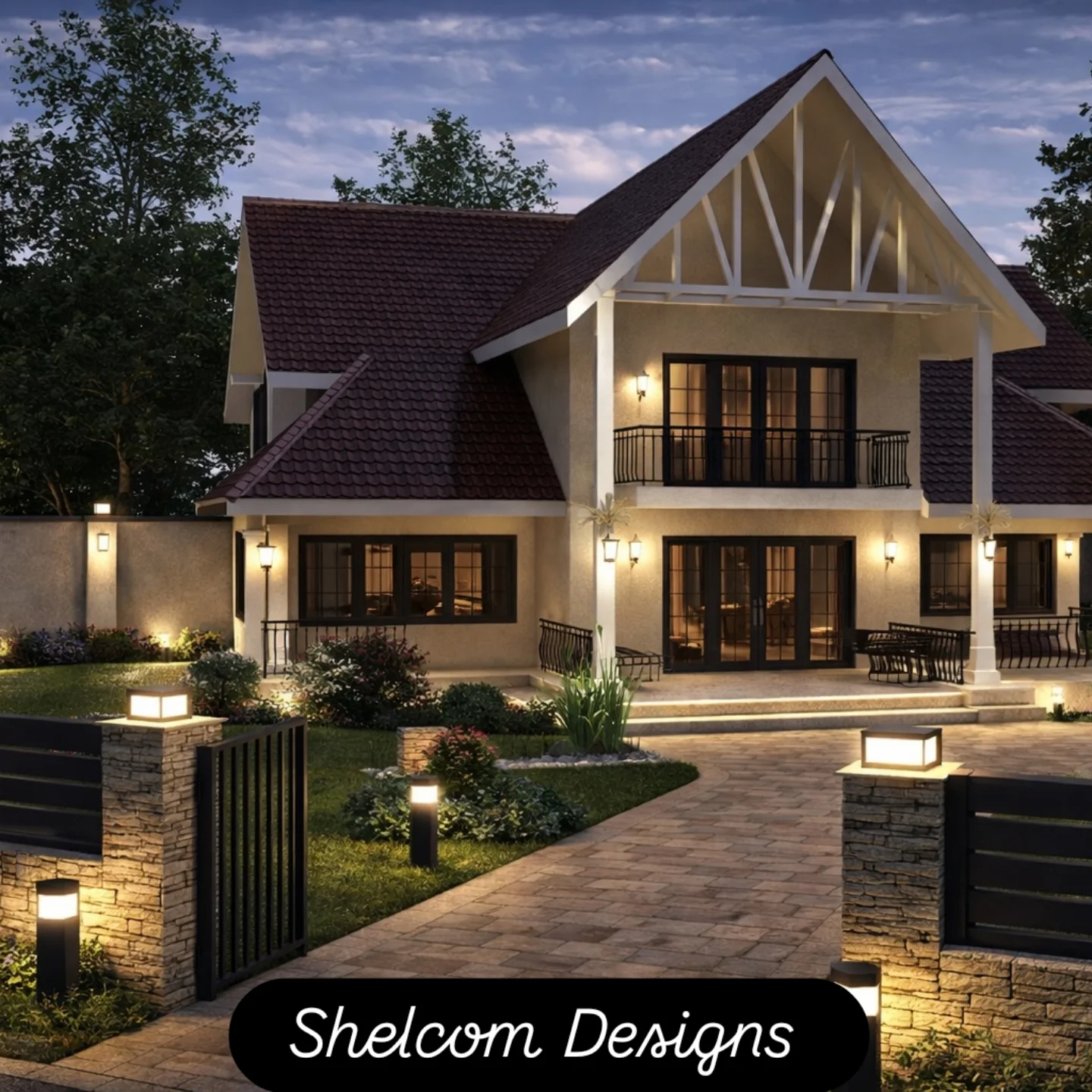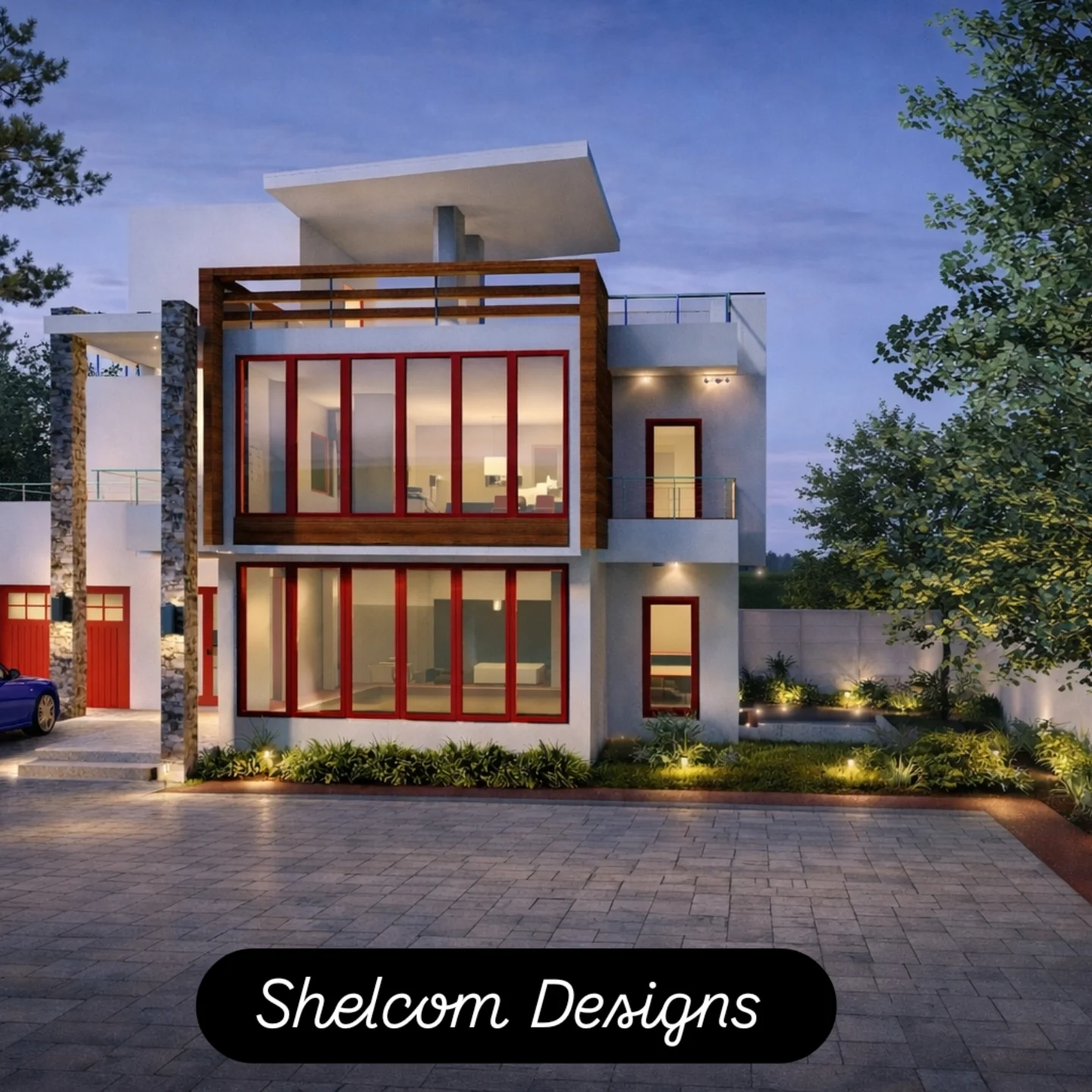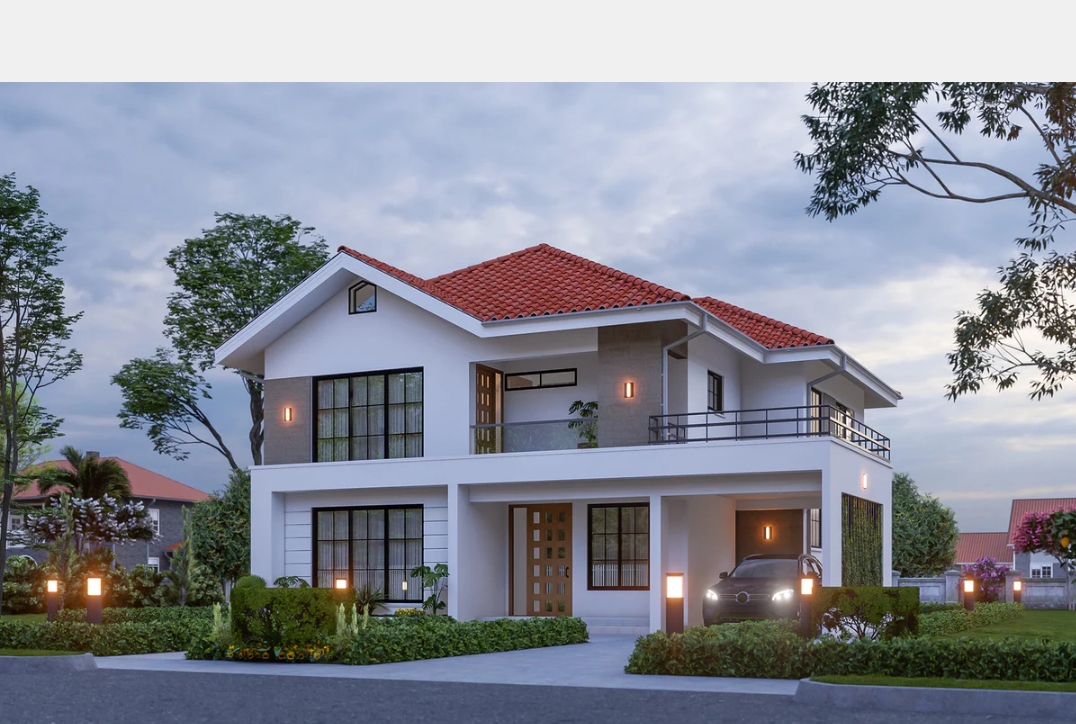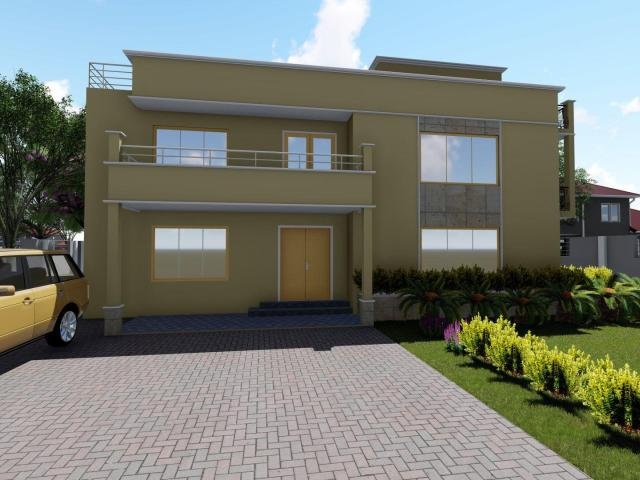




4 Bedroom Residential House Design
4 bedroom residential house design. This design features, an entry patio, foyer, rec room, laundry, garage, bedroom, living room, kitchen, and an office on the first floor.
The second floor features an office, great room, kitchen, lounge, bedroom 1, bedroom 2, master bedroom en suite, and sitting deck.
Plan layout contains first-floor plan, second-floor plan, elevations, sections, and renders in PDF. This design is spacious and easy to build using structural timber.




