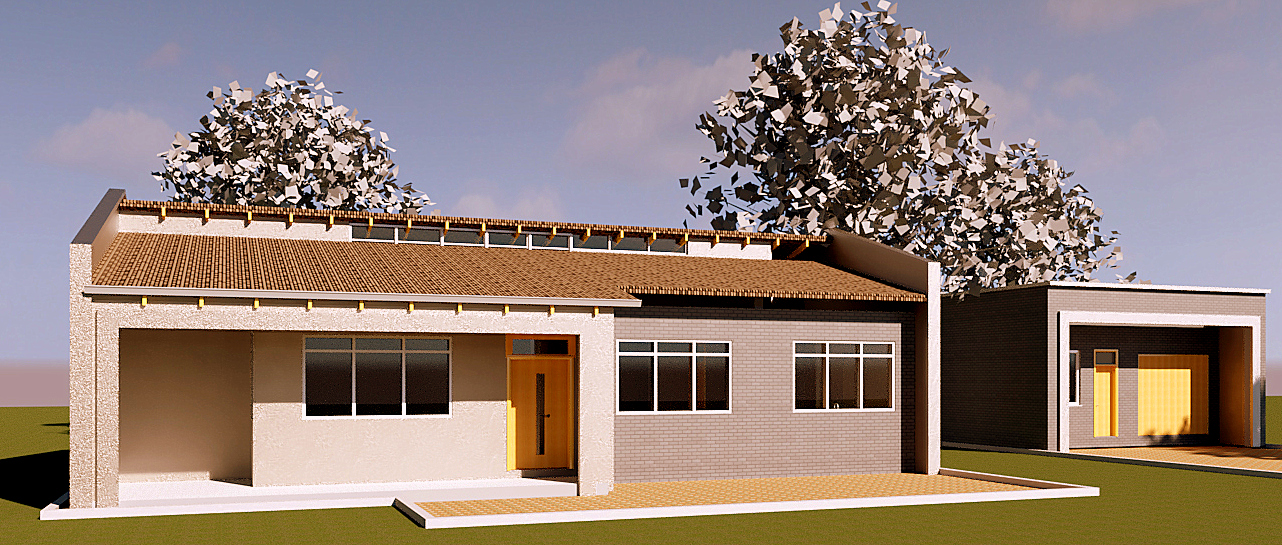House Plans
The Best House Plans and Designs in Kenya. Muthurwa house plans are designed by professional architects and include detailed measurements, drawings, floor plans, and roof designs that you need to build your dream house. We have over 700 house plans available for selection. There are different types of house plans available on Muthurwa.com, including 1-bedroom, 2-bedroom, 3-bedroom, 4-bedroom, cottages, pet houses, maisonettes, mansions, bungalows, commercial buildings, luxurious houses, modern house plans, suburban houses, master ensuites, houses with garages, small family houses, parent houses, residential villas, story apartments, and houses with servant quarters.
List of Items
-

3 Bedroom House Plan
KSh 1500.00House Plans 2021/06/25This is a simple 3-bedroom house plan that is ideal for anyone interested in building an affordable 3 bedroom house. It comes with all the measurements of construction. Embrace simplicity with this affordable and practical 3-bedroom house plan, tailo...
-

4 Bedroom Mansion House Plan
KSh 7000.00House Plans 2021/06/18This is a unique 4 bedroom mansion. From the beautiful porch you head to a sunken living room of a standard size. The kitchen is spacious and also sunken. The living room is connected to the dining room. On the ground floor we also have 3 spacious be...
-

4 Bedroom Bungalow House Plan
KSh 7000.00House Plans 2021/06/174 Bedroom all ensuite plus an extra guest washroom. The house is modern style very spacious in general. Has a wide verandah. The sitting room of this house is connected with the dining. The kitchen is closed with a door leading to sitting and dining,...
-

2 Bedroom Modern House Plan
KSh 10000.00House Plans 2021/06/17This is an elegant 2 bedroom house modern style 8 by 10m. The plan includes an beautiful entry porch, A spacious living room with a dining, The kitchen is closed with an Arch door, It has spacious store too. The master bedroom is very spacious. Bedr...
-

4 Bedroom Luxurious House Plan
KSh 10000.00House Plans 2021/06/16This is a 4 bedroom All ensuite House.on the Ground floor it includes the living room,An open kitchen very spacious,Dining area,Home office,study room,laundry area,guest toilet,Bedroom one and bedroom 2. Upper floor includes,A family lounge with a vo...
-

2 Bedroom House Plan
KSh 5000.00House Plans 2021/06/16This is a 7 by 8m small house preferably for upcountry.The aim of the design is to Archieve affordable housing.It has a reasonably sized porch leading to the lounge,with an elegant open plan kitchen,The lobby is connected to the 2 bedrooms.Masters be...
-

Stylish 3 Bedroom House Plan
KSh 2000.00House Plans 2021/05/25This design consists of 3 bedrooms of which one is ensuite (with the shower and toilet separate). The bedrooms are spacious with in built-in closets. Its' kitchen is of open plan design with access to a pantry. Other rooms include a lounge with a din...
-

3 Bedroom Bungalow House Plan
KSh 4000.00House Plans 2021/05/10This modern home design caters for the needs of a typical family home with the following features; 3 Bedrooms including a spacious master A master ensuite bathroom Spacious Kitchen Spacious Lounge. Dining area Kitchen yard Roof plan
-

Simple and Beautiful 2 Bedroom Bungalow House plan
KSh 3000.00House Plans 2021/05/04This is a simple and stylish 2 bedroom house plan. It includes a lounge, dining room, open plan kitchen, 2 bedrooms with in built closets, front porch and enclosed rear veranda. The building spans 10.15m by 7.2m and has a plinth area of 73.08 square...
-

Suburban Mansionette House Plan
KSh 7777.00House Plans 2021/05/03The rectangular building is located on an eight-acre plot. The structure is composed of the main building with two floors and recreational space below the upper floor for parking or domestic use. The rooms included include: Lounge Dining Kitchen Pant...
-

Three Bedroom Bungalow House Plan
KSh 7777.00House Plans 2021/05/03The rectangular building is located on a quarter-acre plot. The two structures are composed of the main building and detached garage and detached guest wing. The rooms include: Lounge Dining Kitchen Pantry Two bedrooms and ensuite master bedroom Deta...
-

4 Bedroom House Plan
KSh 5000.00House Plans 2021/04/19This is a 4 bedroom house plan. It features a spacious ensuite master bedroom, 3 bedrooms each with a washroom, kitchen with a pantry, dining, and living room. This would be a great plan for anyone in need of a 4 bedroom affordable house plan. The ho...
