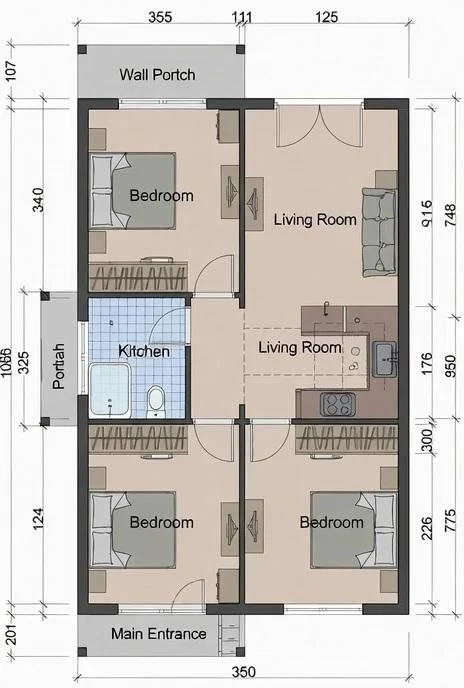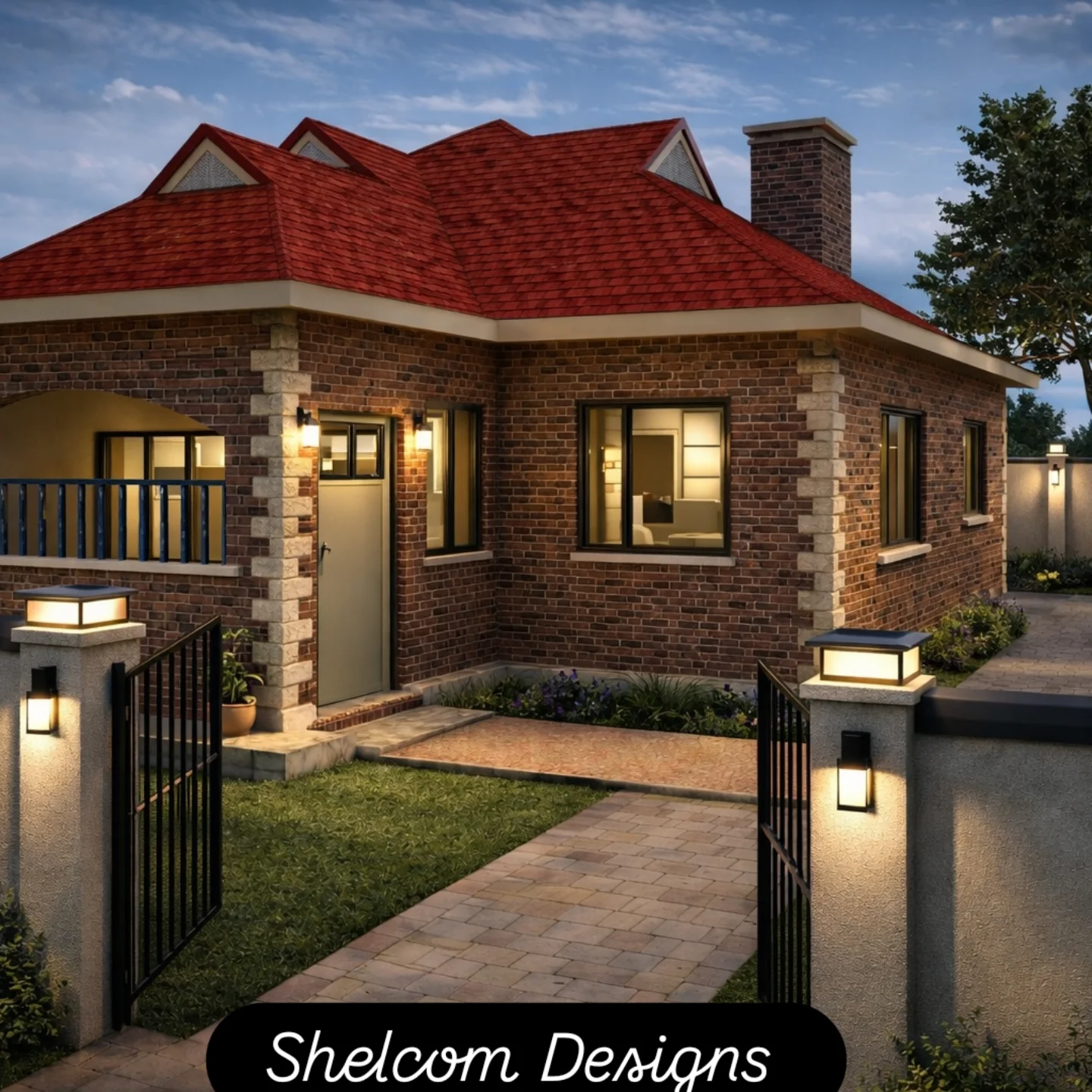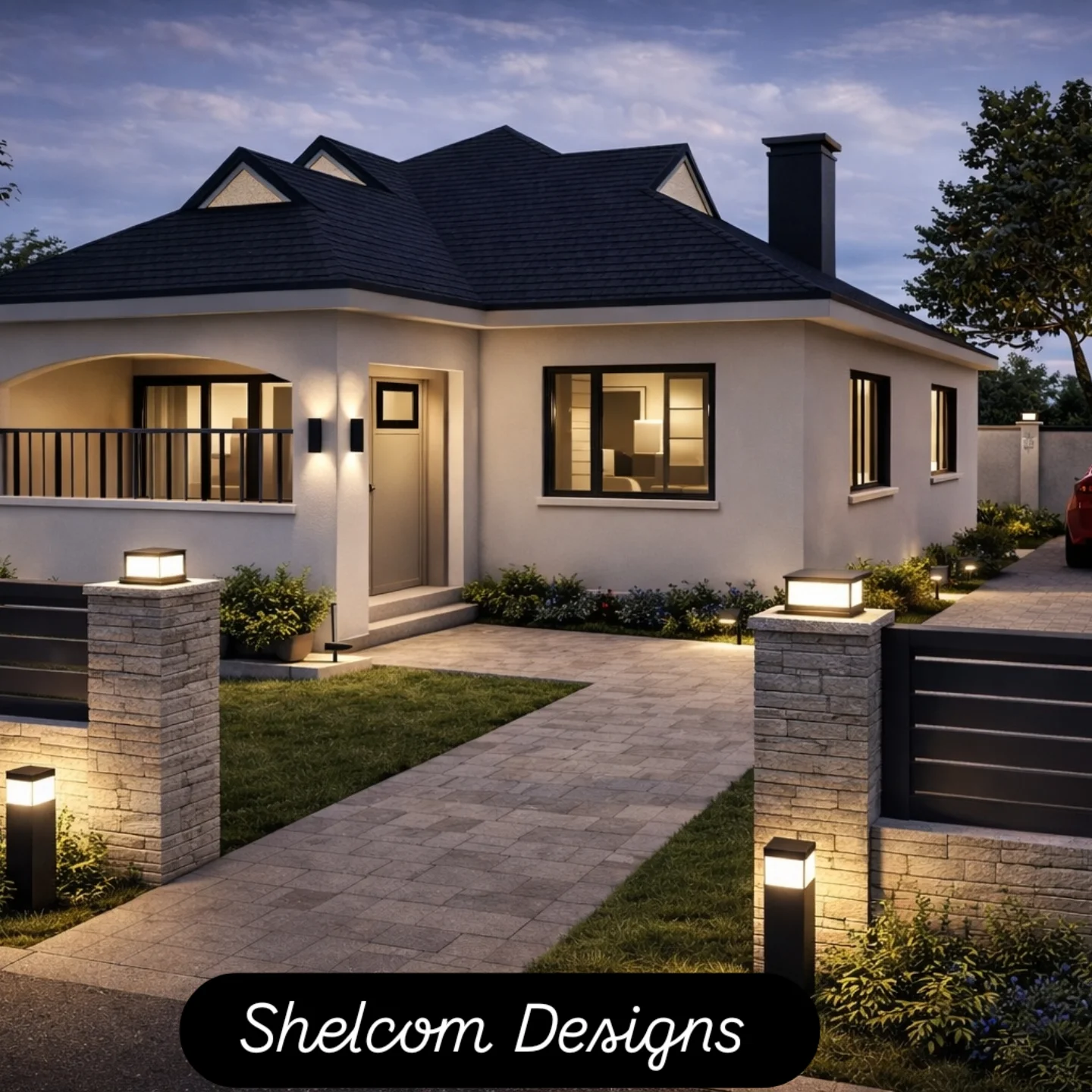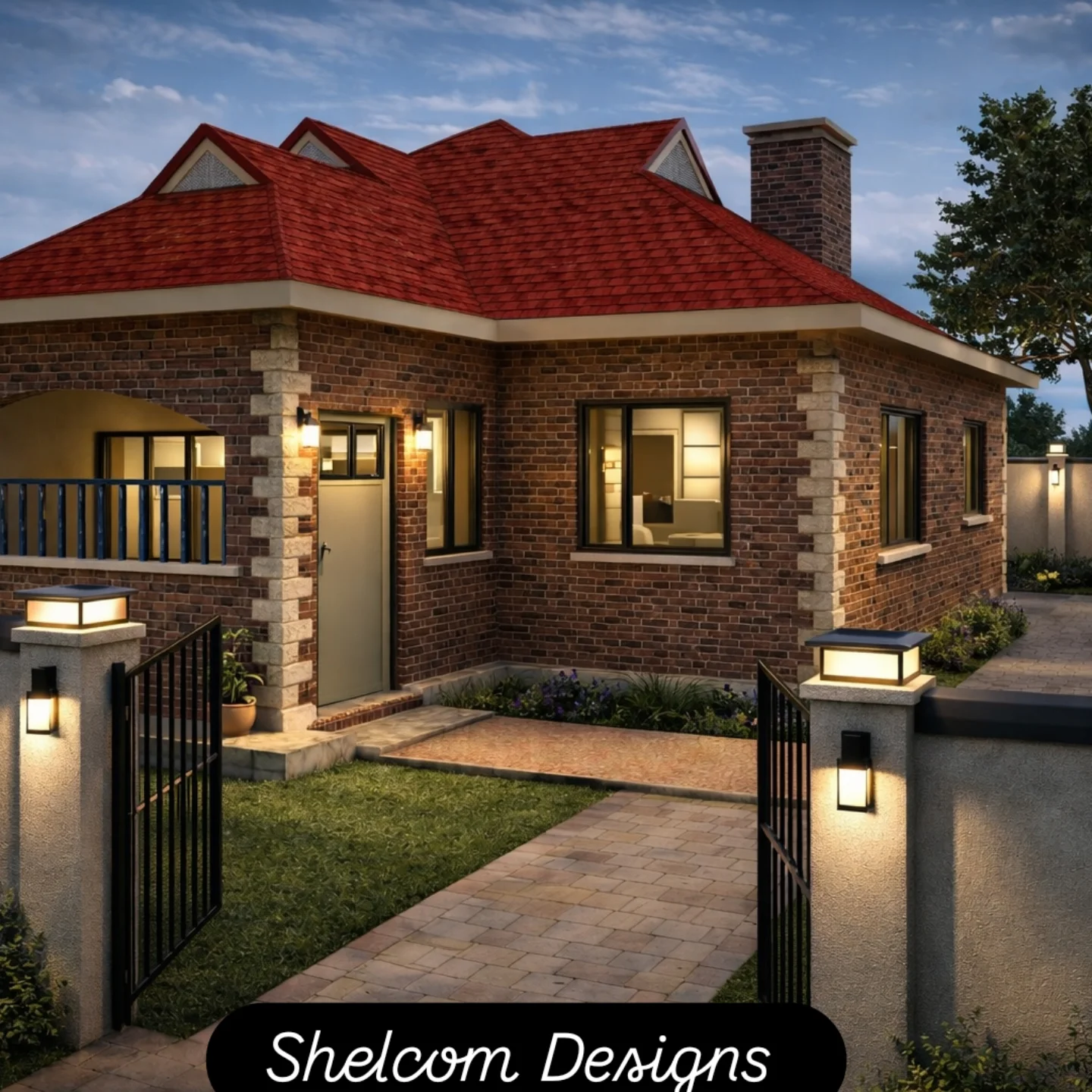





Stylish 3 Bedroom House Plan
This design consists of 3 bedrooms of which one is ensuite (with the shower and toilet separate). The bedrooms are spacious with in built-in closets. Its' kitchen is of open plan design with access to a pantry. Other rooms include a lounge with a dining space, separate common toilet and shower, laundry room and two porches( one in the front and the other in the rear).
The columns are also uniquely styled
All walls are 150mm except for closet walls which are 100mm
The plan is in pdf format




