House Plans
The Best House Plans and Designs in Kenya. Muthurwa house plans are designed by professional architects and include detailed measurements, drawings, floor plans, and roof designs that you need to build your dream house. We have over 700 house plans available for selection. There are different types of house plans available on Muthurwa.com, including 1-bedroom, 2-bedroom, 3-bedroom, 4-bedroom, cottages, pet houses, maisonettes, mansions, bungalows, commercial buildings, luxurious houses, modern house plans, suburban houses, master ensuites, houses with garages, small family houses, parent houses, residential villas, story apartments, and houses with servant quarters.
List of Items
-
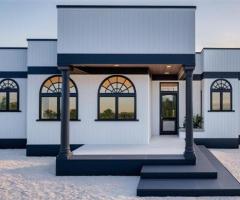
3 Bedroomed hidden roof Bungallow
KSh 3000.003 bedroom Kipini (Tana River) 2025/07/14This elegant hidden roof residential bungallow features: 1. Front common porch & a private Master rear porch. 2. Spacious Lounge. 3. 2 Bedrooms with in-built wardrobes, sharing a wc/sh. 4. Master ensuite with dressing room. 5. Kitchen with covere...
-
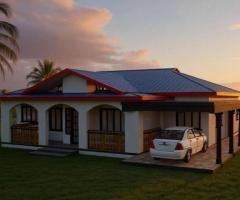
4 Bedroomed Bungallow
KSh 2500.00Bungalow Kipini (Tana River) 2025/07/10A welcoming, arched, front covered porch ushers one to the spacious lounge of this elegant 4 bedroomed bungalow. Through an arched lobby, 3 bedrooms on the right hand side, each with an inbuilt wardrobe, share a common wc/shower. The spacious master ...
-
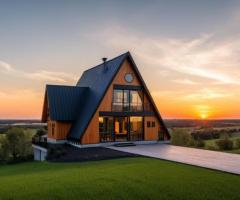
3 Bedroomed A-Frame Maissonette
KSh 5000.003 bedroom Kipini (Tana River) 2025/07/10This A-Frame maissonette is best for a country setting. The ground floor plan features a welcoming, covered front porch which leads to an open space living, dining and kitchen through a double leaf sliding door. A self contained, well aerated bedroom...
-
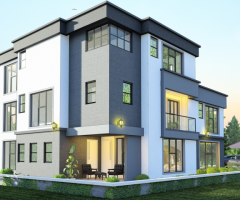
6 BEDROOMS PALACE
KSh 22000.00House Plans Nairobi (Nairobi Area) 2025/05/315 BEDROOMS VILLA ______________________ Ground Floor ______________ 1. SPACIOUS LOUNG+ PORCH 3. OPEN KITCHEN WITH+ISLAND +PORCH+PANTRY 4. DINNING+ BREAKFAST 5. LAUNDRY 6. CLOAK 7. ENSUITE GUEST ROOM First Floor __________________ 1.SPACIOUS MASTER EN...
-
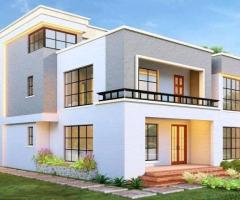
5 BEDROOMS VILLA
KSh 20000.00House Plans Nairobi (Nairobi Area) 2025/05/315 BEDROOMS VILLA ______________________ Ground Floor ______________ 1. SPACIOUS LOUNG+ PORCH 3. OPEN KITCHEN WITH+ISLAND +PORCH+PANTRY 4. DINNING+ BREAKFAST 5. LAUNDRY 6. CLOAK 7. ENSUITE GUEST ROOM First Floor __________________ 1.SPACIOUS MASTER EN...
-
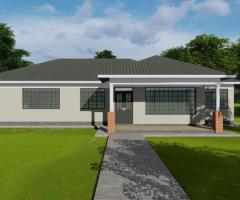
Simple Modern 4-Bedroom House Plan
KSh 1000.004 Bedroom Kisumu (Kisumu) 2025/05/02A well-designed four-bedroom house plan featuring a closed kitchen, dedicated dining area, spacious lounge, master ensuite bedroom, three additional bedrooms, and a private study room perfect for a growing family seeking comfort and privacy.
-
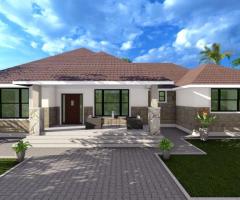
Modern 4-Bedroom Bungalow House Plan
KSh 1500.00Bungalow Kisumu (Kisumu) 2025/05/02This modern four-bedroom house plan features a spacious open-plan kitchen with a pantry, a cozy dining area, and a beautiful front porch that creates an inviting entrance. Ideal for family living and entertaining.
-
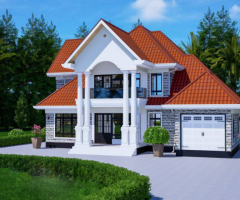
4 BEDROOM MAISONETTE
KSh 1000.004 Bedroom Nairobi (Nairobi Area) 2025/04/29Description of the 4-Bedroom Two-Storey Maisonette Standing proudly on a well-manicured plot, this beautiful two-storey 4-bedroom maisonette blends functionality with modern elegance. As you walk through the charming covered porch, you're welcomed in...
-
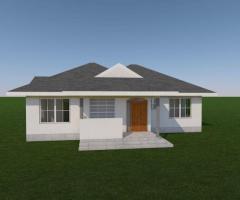
3-Bedroom Architectural Design Plan
KSh 1000.003 bedroom Nairobi (Nairobi Area) 2025/04/283-Bedroom Architectural Design Plan This thoughtfully crafted design features a master bedroom, living room, bedroom 1, bedroom 2, porch, kitchen veranda, store, dining area, kitchen, and a common WC and shower. The plan package includes: Detailed fl...
-

Affordable house plan& design construction
KSh 998.002 Bedroom Meru (Meru) 2025/04/20It has two bedroom each (4 by 4m) A wide table room ( 5 by 5m) A toilet (2 by 3m) A kitchen of 3 by 3m.it has a bathroom of 11/2 by 2m. It is has enough space outside to relax and enjoy. It is cheap to construct as it does not require more income to ...
-

Elegant 3-Bedroom Family Bungalow Plan
KSh 1500.003 bedroom Machakos (Machakos) 2025/04/12This house plan is designed for a compact yet comfortable lifestyle, perfectly balancing private and shared spaces. It caters to families or professionals seeking functional elegance. Key Features: Primary Bedroom (14'0" x 13'4") – Positioned for pri...
-
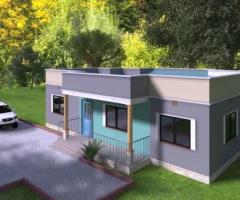
3BHK Bungalow design with hidden roof
KSh 5000.003 bedroom Athi River (Machakos) 2025/04/08A modern 3-bedroom bungalow design featuring an eye-catching hidden roof. Contact us for innovative and personalized architectural services for your residential project. Design Features: 3 Bedrooms Hidden Roof Concept Modern Architectural Style Enqui...
