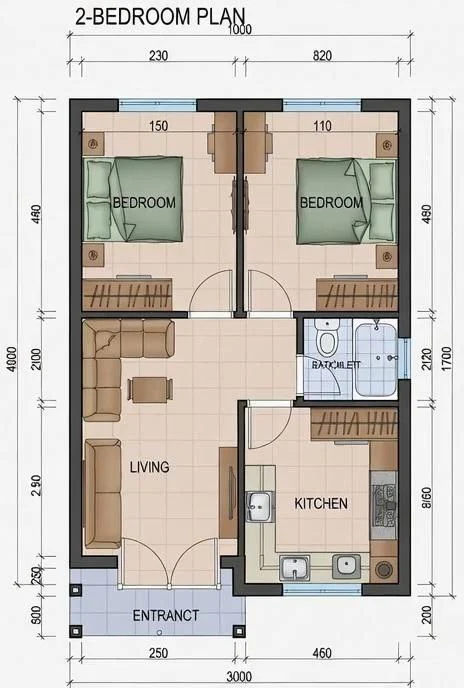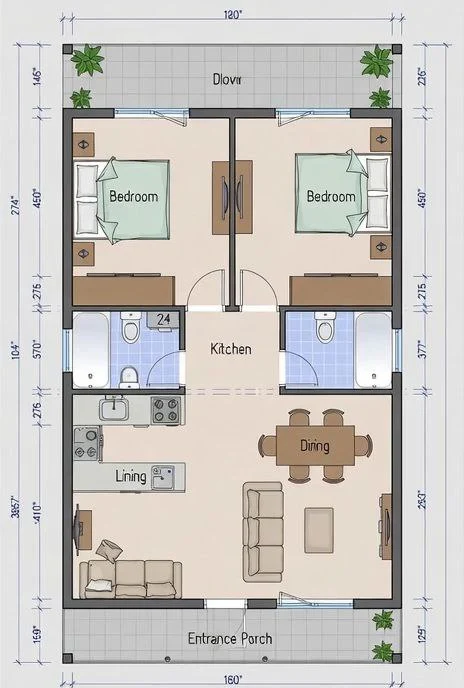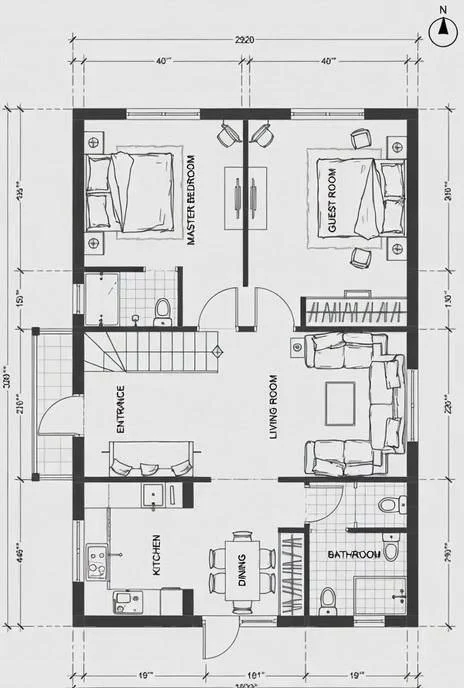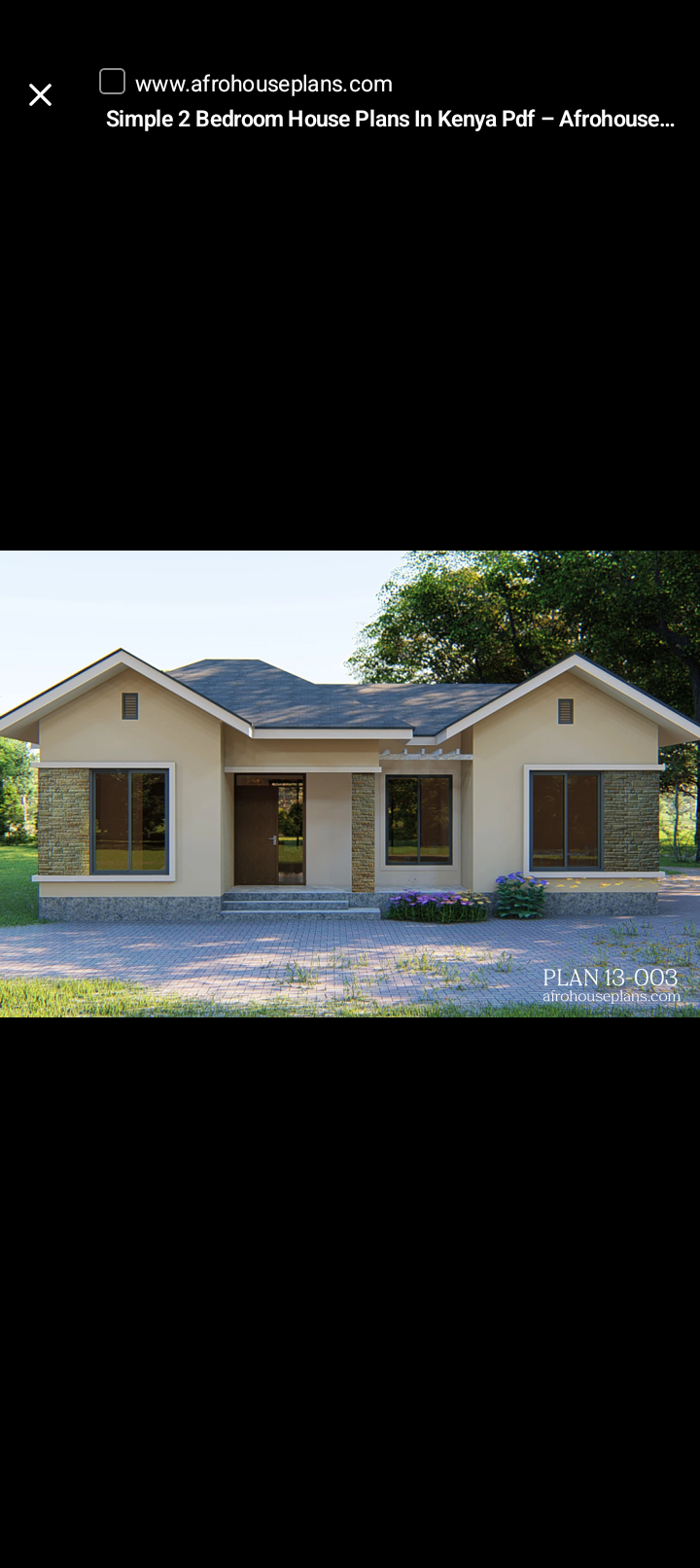



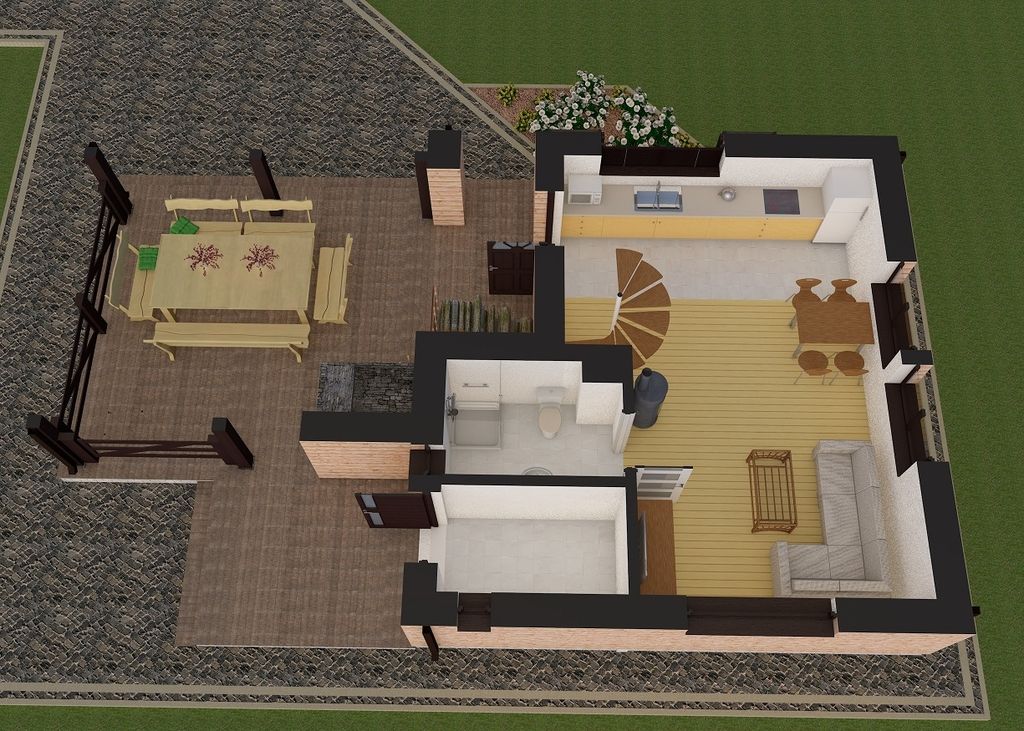
2 Bedroom Mansion House Plan
The presented building is a stylish summer house with a spacious barbecue porch. The recreation area has been completely covered, so even rainy weather will not be an obstacle to spend time with family and friends. The interior of the house is designed in a very practical way.
On the ground floor with a spacious day zone with a kitchenette, a living room, and a comfortable, full-fledged bathroom located on the ground floor. In addition, in the central part of the house, there is a goat-type fireplace that will create a pleasant atmosphere and provide warmth on cooler evenings. Electric heating has been designed to supplement chimney heating. On the ground floor, there is also a utility room accessible from the veranda.
Undoubtedly, it will be a perfect place to store the equipment necessary to keep the plot in order or, for example, for bicycles and other sports and recreational equipment.
The attic is a night zone with two large and comfortable bedrooms. As part of the adaptation of the design in the attic, you can easily find a place for a second bathroom or toilet. The "green hut" fits perfectly into the rural or suburban atmosphere. The shape of the house and the architectural style are associated with recreation and relaxation. It can also be a year-round home for a family of three or a couple.

