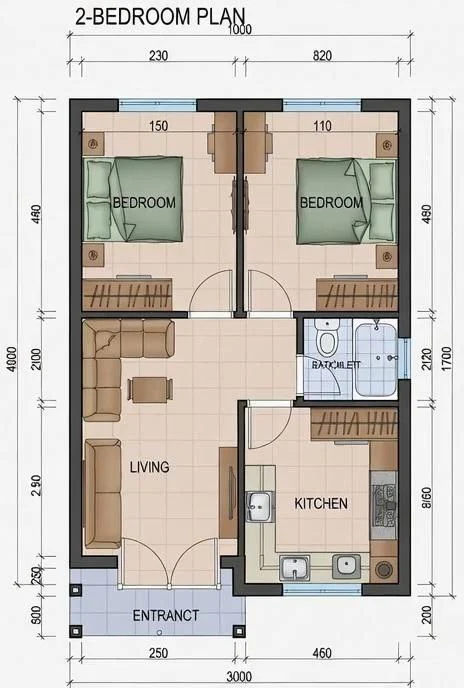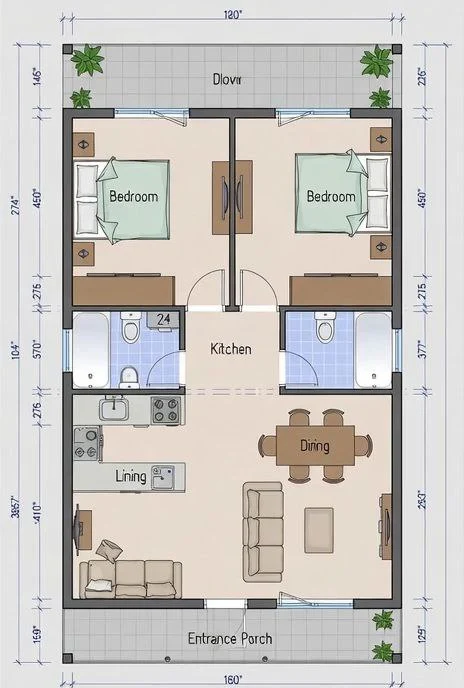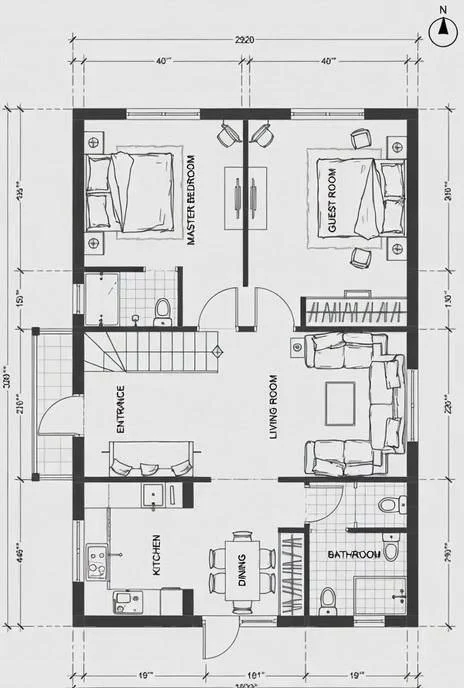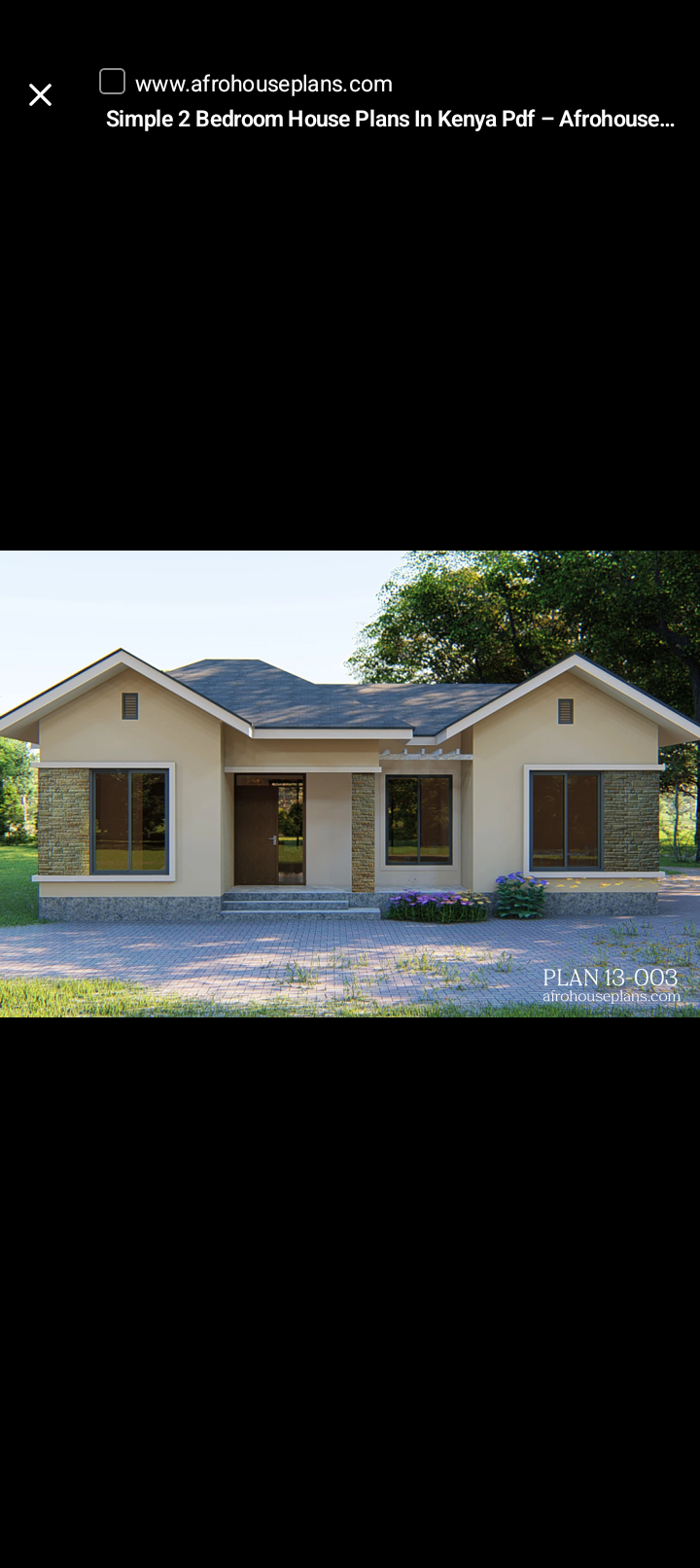



2 Bedroom House Plan
Explore the perfect starting point for your home-building journey with our beginner-friendly 2-bedroom house plan, meticulously crafted for cost-effectiveness without compromising on comfort or style. Embrace simplicity and affordability with a sleek flat iron roof that blends seamlessly with any architectural aesthetic.
Designed with practicality in mind, this charming abode features two cozy bedrooms, providing ample space for rest and relaxation. Entertain guests in the inviting lounge area, while the open kitchen/dining layout fosters a sense of warmth and togetherness.
Unlock the potential of your dream home with precise measurements provided in meters, ensuring ease of construction and planning. Take advantage of our affordable pricing and download this picturesque plan today. Immerse yourself in the possibilities as you visualize your future home, filled with warmth, comfort, and memories waiting to be made.




