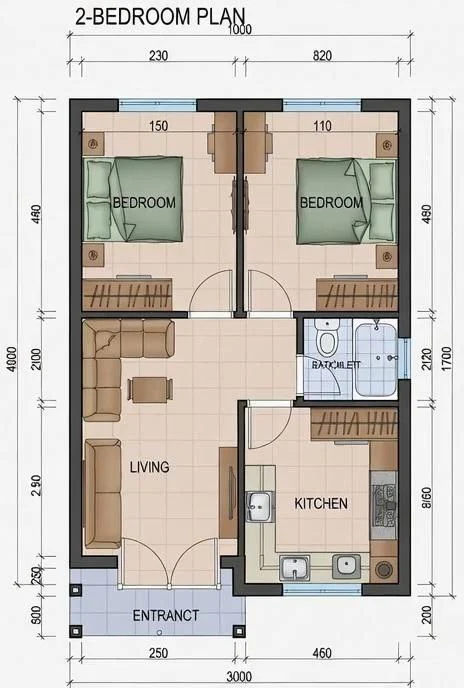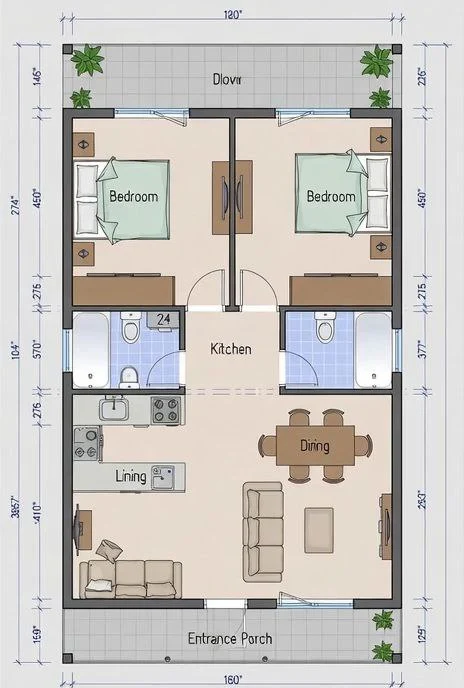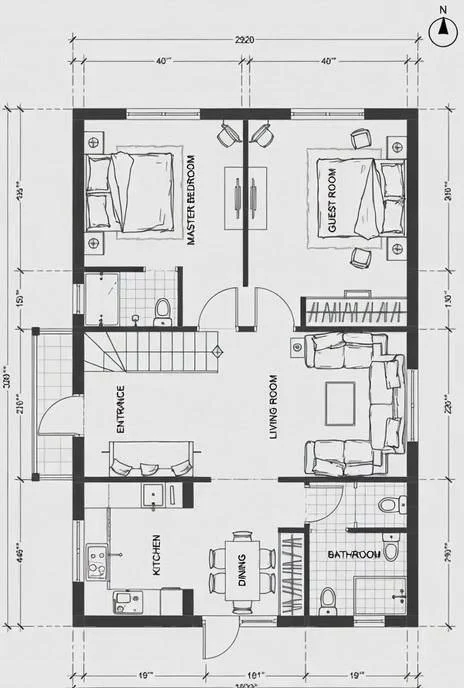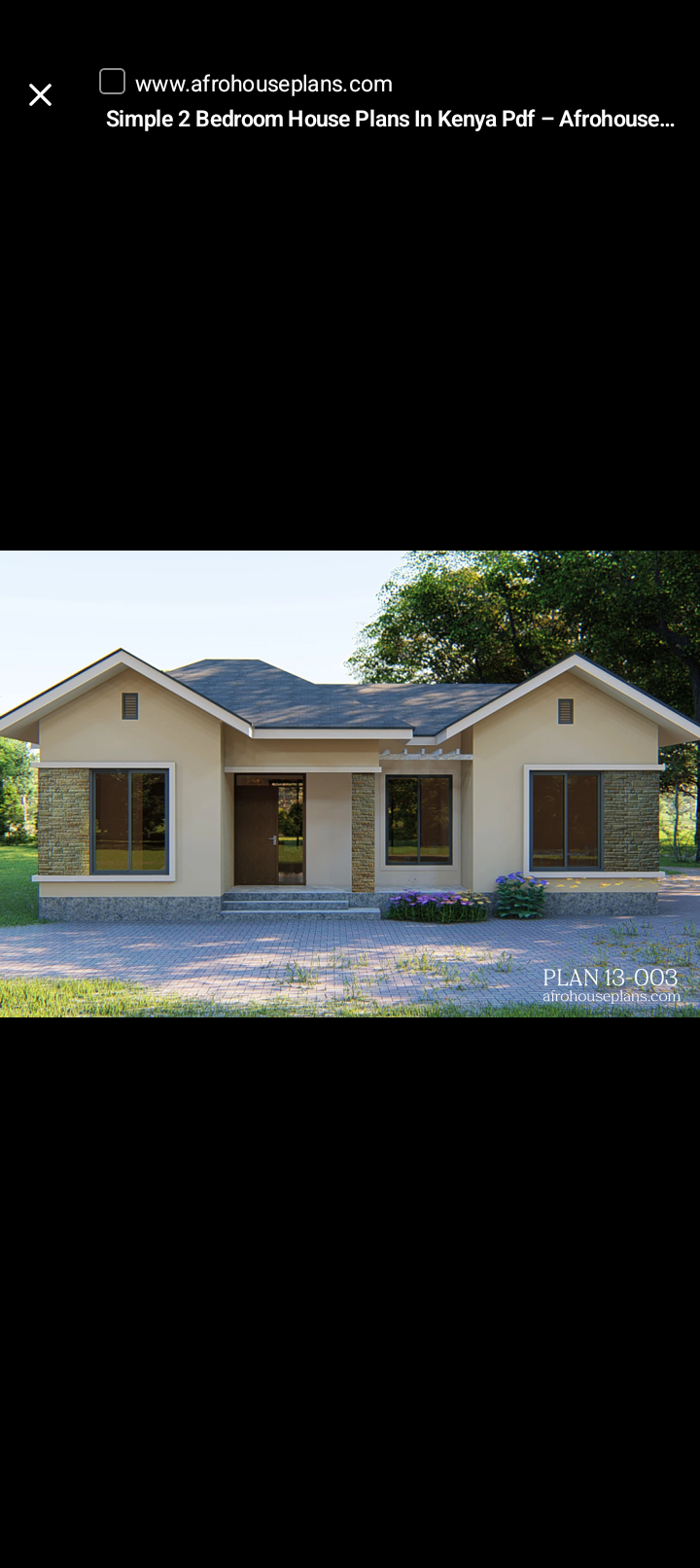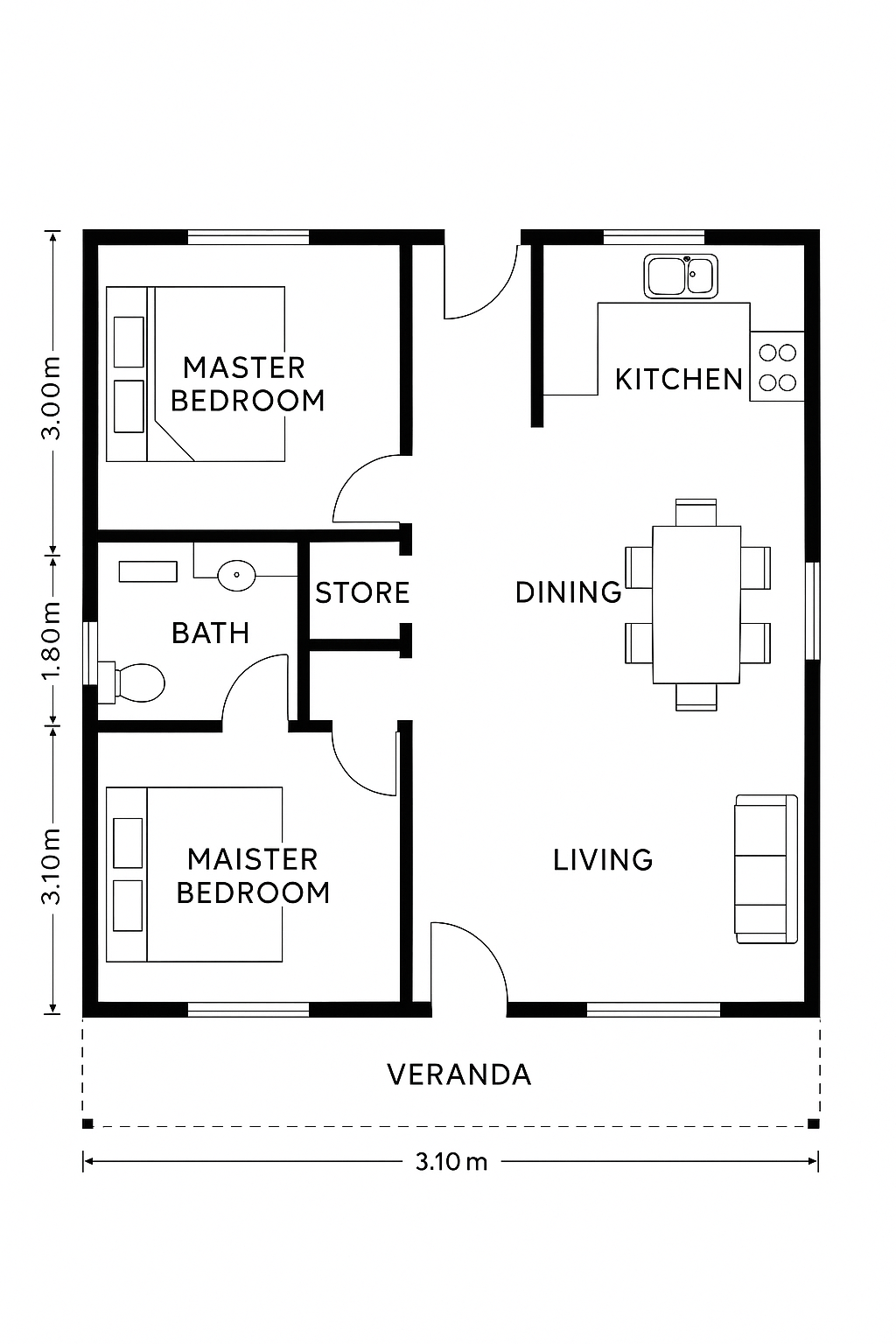
2 bedroom bungalow
Floor Plan (Simple Bungalow – Approx. 70–80 m²)
Front Verandah/Porch (small sitting area at entrance)
Living Room (front, spacious enough for sofa set + TV unit)
Dining Area (open, connected to living room)
Kitchen (compact, with back door option)
Master Bedroom (slightly bigger, with wardrobe space)
Second Bedroom (smaller, suitable for kids/guest)
Shared Bathroom + Toilet (between bedrooms)
Optional Small Store (if space allows)
Flow
Entrance → Living Room → Dining → Kitchen (with back door).
Side corridor → Bedrooms + shared bathroom.
This design keeps it affordable and practical.

