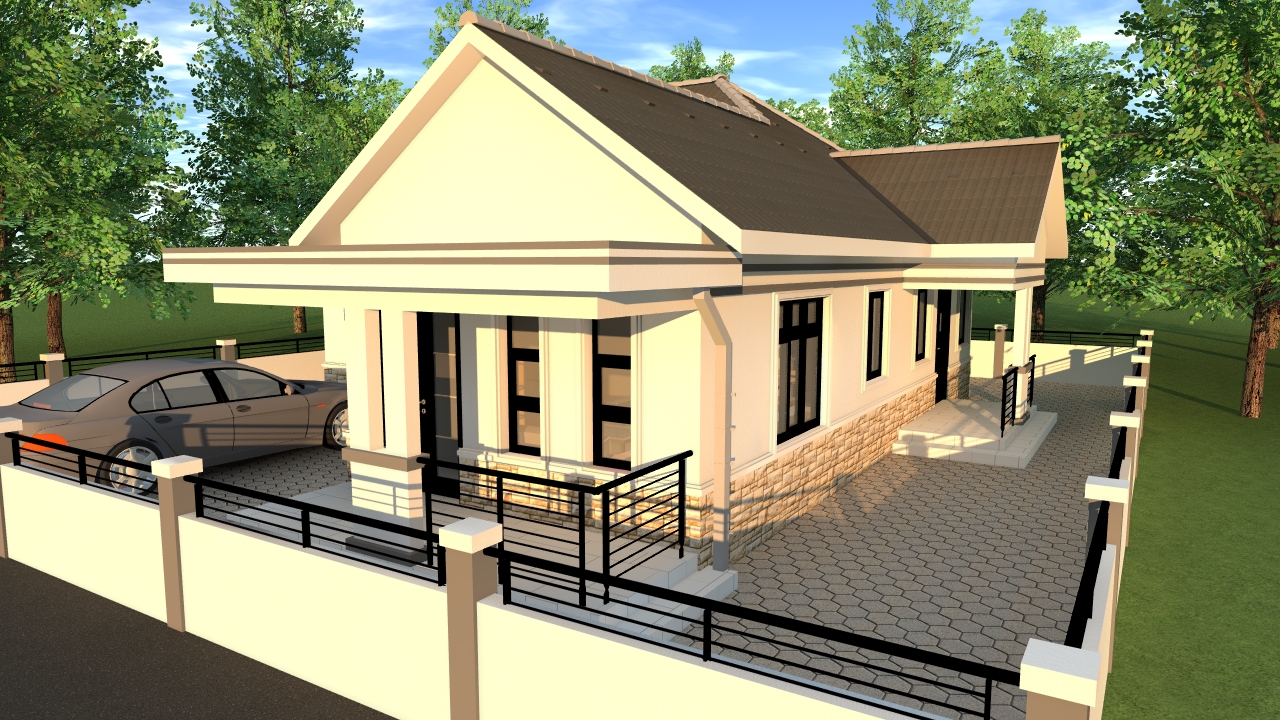List of Items
-

3 Bedroom House Plan - Gable Design
KSh 2000.00House Plans 2022/10/17Minimum land size 50 x 60 feet Features: – Gable roof – Front and rear porches – Spacious lounge open to the dining room – Dining for six with space for shelves – Spacious kitchen (can be converted to open plan) – 2 Spacious bedrooms with wardrobe sp...
-

4 Bedroom Mansion House Plan
KSh 1000.00House Plans 2022/10/17This is a project that impresses from the first glance with its modern, extraordinary shape. Perfect for people looking for innovative solutions and definitely who like to stand out from the environment. The front elevation attracts attention with la...
-

5 Bedroom Mansion House Plan
KSh 1000.00House Plans 2022/10/13This is a house that will give you at least a few reasons to be happy. First of all - it's beautiful! Second - mega comfortable! Thirdly - modern, with a double garage integrated into the body of the building, but not cold! The fourth and subsequent ...
-

One Bedroom Plan/Guest House
KSh 3000.00House Plans 2022/10/13A fine One Bedroom House/Guest House plan. The floor plan features: 1. An entrance porch 2. Lounge 3. Kitchenette 4. A spacious bedroom and 5. A common washroom. The layouts of the plan include: the floor plan, roof plan, elevations, sections, window...
-

3 Bedroom Master ensuite Gable Design
KSh 3500.00House Plans 2022/10/12Estimated cost 1.8 - 2.7m KSHS depending on choice of finishes 3 bedroom master ensuite house plan spanning 14.3 by 11.7 m. (Minimum land size 50 by 60 feet).it has a plinth area of 114.9 squate metres and contains; A spacious lounge open to the din...
-

3 Bedroom House Plan
KSh 1500.00House Plans 2022/10/12This is a charming one-story house that combines simplicity and modest elegance. To add lightness to the entire construction, bright colors of the façade finishing were proposed: white, gray stone and natural wood. These materials complement each oth...
-

3 Bedroom Mansion House Plan
KSh 1500.00House Plans 2022/10/12is a small, brick house with a simple shape covered with a gable roof. The main advantage of this house is a large, widely covered terrace with an outdoor fireplace. Perfect for summer barbecue evenings. The interior layout is carefully planned, with...
-

3 Bedroom House Plan
KSh 1500.00House Plans 2022/10/12This is an attractive one-story house with an unused attic, which can be converted into a residential one as part of the adaptation. The simple shape of the building, interesting finishing elements and white plaster fit perfectly with the latest tren...
-

3 Bedroom House Plan
KSh 1500.00House Plans 2022/10/12This is a brick house with a simple shape covered with a gable roof. Perfect for summer barbecue evenings. The interior layout is carefully planned, with attention to the best use of the available space. On the ground floor there is 3 bedrooms, bath...
-

3 Bedroom House Plan
KSh 1500.00House Plans 2022/10/12This new, small farmhouse plan offers three bedrooms, two baths, an open layout, a kitchen island, decorative ceilings, and a mudroom with lockers. Budget friendly farmhouse plan entails: - Three bedrooms: i.e 2 sharing a bath and master ensuite. - T...
-

3 Bedroom Mansion House Plan
KSh 1500.00House Plans 2022/10/12This classic shape of a house design , with modern finishes, subdued colors, bright and clear layout of the rooms - these are the elements that characterize the design of the house, designed for a family of 4-5 people who value everyday comfort combi...
-

One Bedroom Contemporary House Design
KSh 5750.00House Plans 2022/10/06DESCRIPTION This Contemporary one bedroomed design articulates a simple modern shed roof house featuring a covered front entry, tall ceilings, large windows, contemporary open plan kitchen design, concrete covered walkways and much more. Plans are de...
