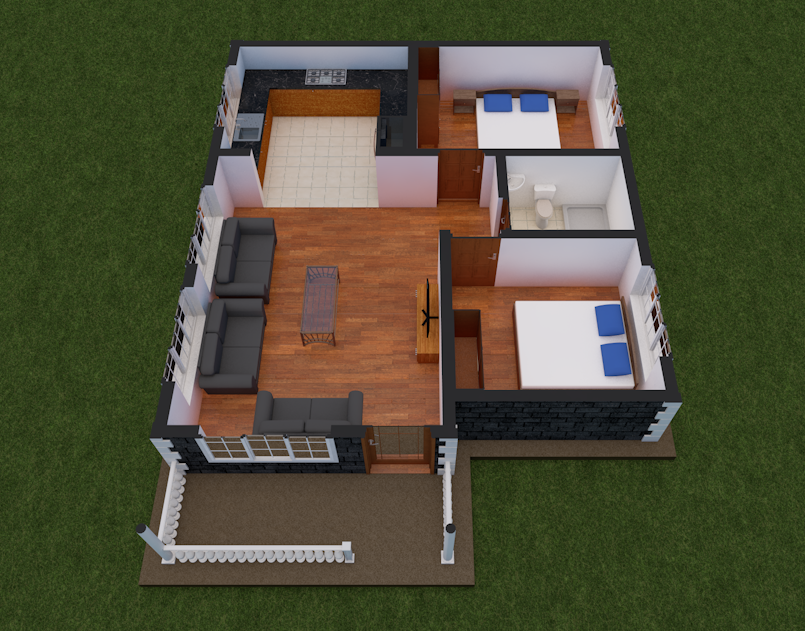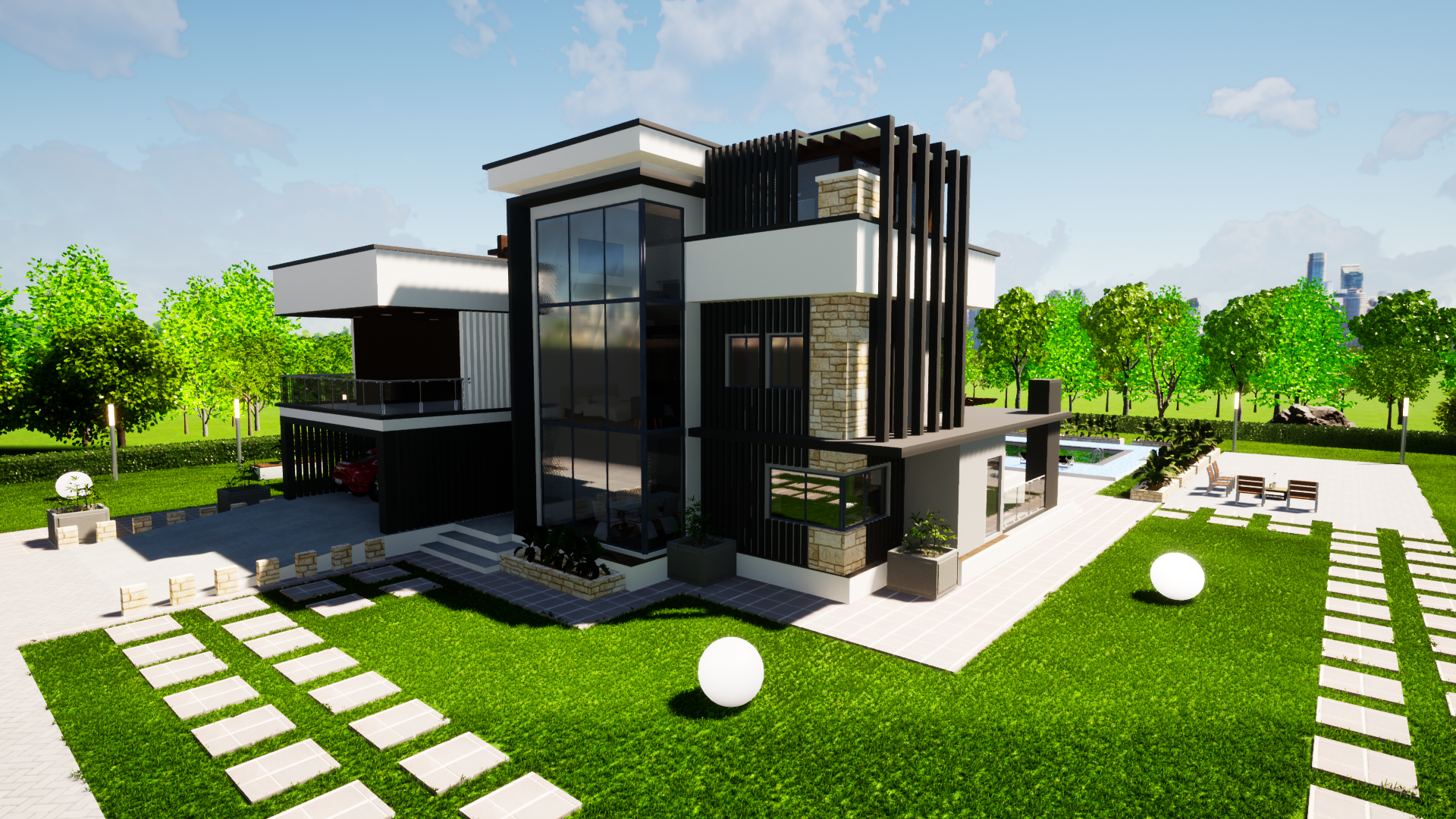List of Items
-

5 Bedroom Flat Roof House Design
KSh 60000.00House Plans 2022/09/07The following luxurious five bedroom house design has the following features: Ground Floor: Spacious living room Sitting area Exterior lounge Dining area Open kitchen Two en-suite bedrooms Hall way Laundry room First Floor: Spacious master bedroom wi...
-

2 Bedroom House Plan
KSh 4500.00House Plans 2022/09/07A splendid two bedroom house plan. The floor plan encompasses: 1. The entry porch 2. Lounge 3. Store 4. Kitchen 5. Patio 6. Common washroom 7. A bedroom (en-suite) 8. Master bedroom (en-suite) with a walk-in closet which also leads to a rear porch. T...
-

3 Bedroom Flat Roof Maisonette House Plan
KSh 6000.00House Plans 2022/09/07This is a 3 bedroom maisonette house plan. Includes; A spacious lounge Dining room open to kitchen 1 common bedrooms on ground floor with in- built closets (optional) 2 bedrooms on the top floor(master bedroom is ensuite) 2 common bathrooms (1 on eac...
-

2 Bedroom House Plan
KSh 4000.00House Plans 2022/08/30A simple Two Bedroom house plan. The plan encompasses: 1. An entry porch 2. Lounge 3. Kitchen 4. Two bedrooms sharing a common washroom. The layouts in the plan include: The floor plan, roof plan, sections, elevations, doors and windows schedules, in...
-

5 Bedroom House Plan
KSh 60000.00House Plans 2022/08/30The house consists of the following features: Ground floor; Spacious living room spacious open plan kitchen Pantry Bar place Entry hall Spacious guest room TV room Gym Exterior living space First floor; Lounge Spacious master bedroom with a balcony T...
-

Three Bedroom House Plan
KSh 8500.00House Plans 2022/08/29This is a three bedroom house with the following features Spacious lounge Kitchen Dinning Room Spacious master bedroom ensuite Two other bedrooms Shared common washroom Its plan is available in pdf form Contact is need be
-

4 Bedroom House Plan +DSQ
KSh 30000.00House Plans 2022/08/29This elegant Four bedroom house consists of; Spacious Living room dining Kitchen Small sitting area corridor guest bedroom The upper floor has; Spacious master bedroom with a walk in closet two other bedrooms balconies as shown study room All the bed...
-

Four Bedroom Maisonette House Plan
KSh 15000.00House Plans 2022/08/29A classy Four Bedroom Maisonette plan. The ground floor features: 1. An entry porch 2. Lounge 3. Dining area 4. Kitchen with a pantry 5. Patio 6. Guest bedroom with in-built wardrobe and 7. Common washroom. The first floor encompases: 1. A family roo...
-

Two Bedroom House Plan
KSh 6000.00House Plans 2022/08/25A Two Bedroom House Plan designed to meet client's needs. The floor plan features: 1. An entrance porch 2. Lounge 3. Dining 4. Kitchen, and 5. Two bedrooms (with in-built wardrobes) sharing a common bathroom. Layouts of the plan include: the floor p...
-

3 Bedroom House Plan
KSh 1500.00House Plans 2022/08/25This is a one-story house with a flat roof. Convenient and economical to build and operate. Modern shape and optimal functionality. The heart of the house is a living room combined with a kitchen. Both the living room and the kitchen have separate te...
-

3 Bedroom House Design
KSh 12000.00House Plans 2022/08/25This three bedroom house has the following features: It is open plan Spacious lounge Fire place Open kitchen Pantry Spacious master bedroom en-suite The other two bedroom also en-suite Big windows Entry way Terrace The plan is in pdf format Contact i...
-

Two Bedroom House Plan
KSh 10000.00House Plans 2022/08/25This elegant two bedroom house design has the following features: Spacious lounge Dining room Kitchen Pantry Study room Master bedroom en-suite Bedroom two Shared washroom The plan of this house comes in pdf form. Contact for any modifications
