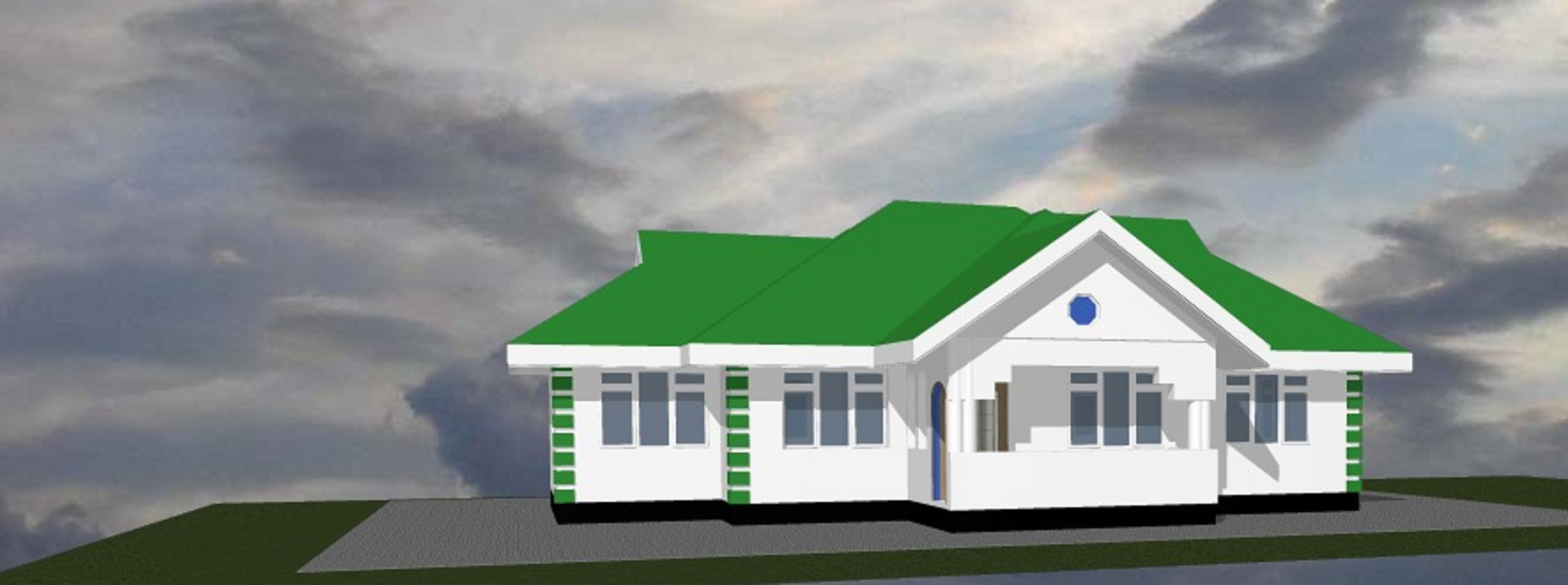List of Items
-

A Nice Three Bedroom Maisonette House Plan
KSh 15000.00House Plans 2023/01/16A nice three bedroom maisonette plan. The Ground floor features: 1. An entry porch 2. Lounge 3. Dining 4. Kitchen 5. A bedroom 6. Separate showeroom and WC. The first floor features: 1. A fancy pent house 2. Master bedroom (en-suite) 3. An extra be...
-

8 One Bedroom Rental Units Plot Size 100 by 50 Plan
KSh 2500.00House Plans 2023/01/16This house design is a 8 one bedroom self contained rental units which occupies a plot size 100 by 50 .Each unit features, sitting room,kitchen ,WC and shower . Ground floor plan, elevations, section, septic design, door and windows schedules are ava...
-

Modern 3 Bedroom Bungalow House Plan
KSh 10000.00House Plans 2023/01/12This modern designed concept-plan consists of a living room, a kitchen fully equipped with its yard, a dining room, 3 bedroom (a master bedroom ensuite, a guest bedroom and a bedroom for the kids), 1 common washroom, and a storage mainly for the kitc...
-

Simple 2 Bedroom Bungalow Plan
KSh 3000.00House Plans 2023/01/12Minimum land size 50 x 40 feet Features: – Complex roof (mixed gable and hip) – Front and rear porches – Spacious lounge open to the kitchen – Open plan spacious kitchen with dining counter – 2 Spacious bedrooms with wardrobe space – Common shower – ...
-

A Five Bedroom Maisonette Plan
KSh 25000.00House Plans 2023/01/10An accommodative Five Bedroom Maisonette Plan. The Ground floor features: 1. An entry porch 2. Lounge 3. Dinning 4. Kitchenette 5. Two bedrooms one en-suite and the other sharing a common washroom, rear porch and an SQ (en-suite). The first floor fe...
-

5 Bedroom Mansion House Plan
KSh 3500.00House Plans 2023/01/105 bedroom mansion features a garage,living room,store,WC and shower,bedroom 1, dining room,kitchen on ground floor. First floor contains two balconies ,master bedroom en suite,3 ordinary bedrooms, WC , showers , and stair well'. Second floor contains...
-

4 Bedroom House Design
KSh 2000.00House Plans 2023/01/10This 4 bedroom house design features a living room,dining room, a kitchen, store, 3 bedrooms, master bedroom en suite and study room Plan layout contains ground floor plan,elevations,sections,roof notes,septic design,3 D renders and widow,door schedu...
-

3 Bedroom House Plan with Hidden Roof
KSh 3500.00House Plans 2023/01/10Estimated cost 1.45– 2.3m KSHS depending on choice of finishes 3 bedroom master ensuite house plan spanning 9.15m by 12.65 m. (Minimum land size 40 by 50 feet).it has a plinth area of 112.05 squate metres and contains; A spacious lounge Dining room ...
-

Modern 3 Bedroom House Plan
KSh 5000.00House Plans 2023/01/10This is a 3 bedroom house plan. It consists of the following features; 1 master bedroom with a walk in closet and bathroom/toilet 2 standard bedrooms with build-in closet. An open kitchen style with view from the kitchen to living room. A pantry for ...
-

3 Bedroom House Design
KSh 2000.00House Plans 2023/01/043 Bedroom house design measures 19.490 by 11 metres.It features an entry poach,living room,dining room,kitchen,master bedroom,garage,bedroom 1,bedroom 2 store and shower,WC in every room This design contains ground floor plan,elevations,section,3 D r...
-

3 Bedroom House Design
KSh 2000.00House Plans 2023/01/043 bedroom house design measures 11 metres by 12.870 metres .It features entry porch, sitting room, bedroom 1, bedroom 2, master bedroom, kitchen, store dining and showers and toilets in every room. This design comes with ground floor plan, section, r...
-

A Two Storey House Plan Consisting of Two Bedrooms Units
KSh 8000.00House Plans 2023/01/02A two story house consisting of two bedrooms units. The Ground floor features: 1. An entry porch 2. Lounge 3. Open kitchen 3. Two bedrooms sharing a common washroom. The first floor features similar rooms. The layouts of the plan include: the floor ...
