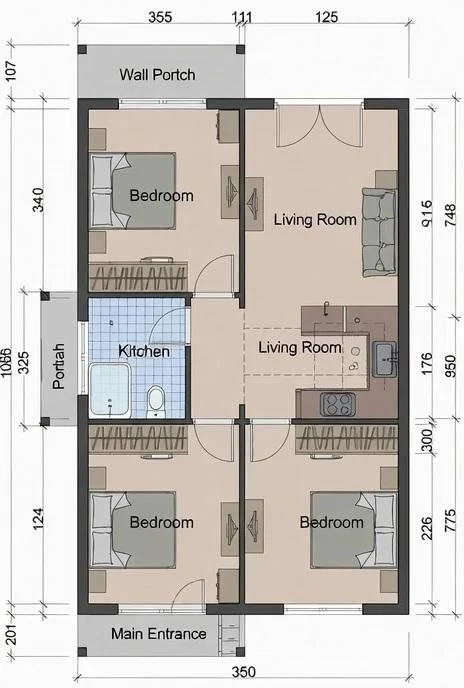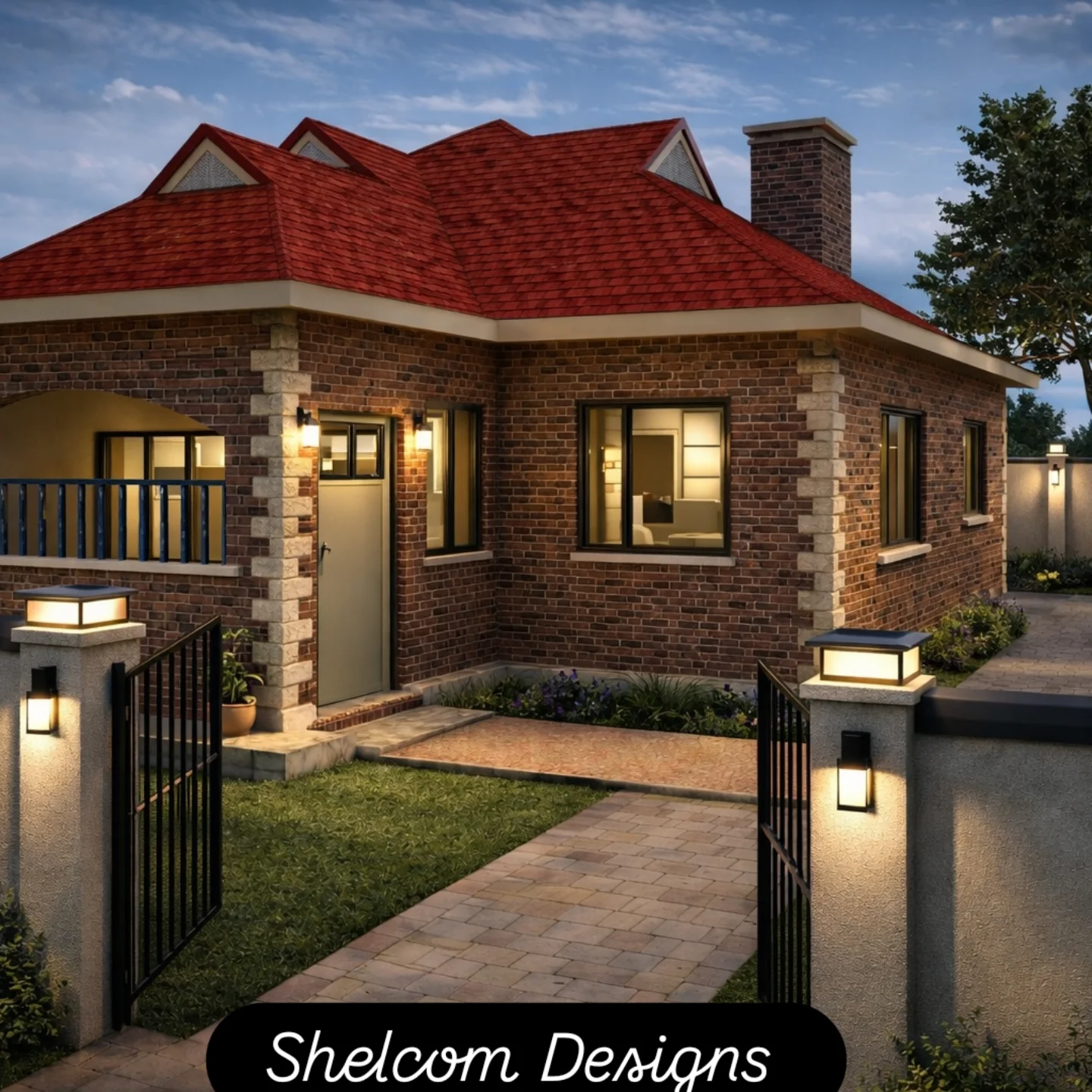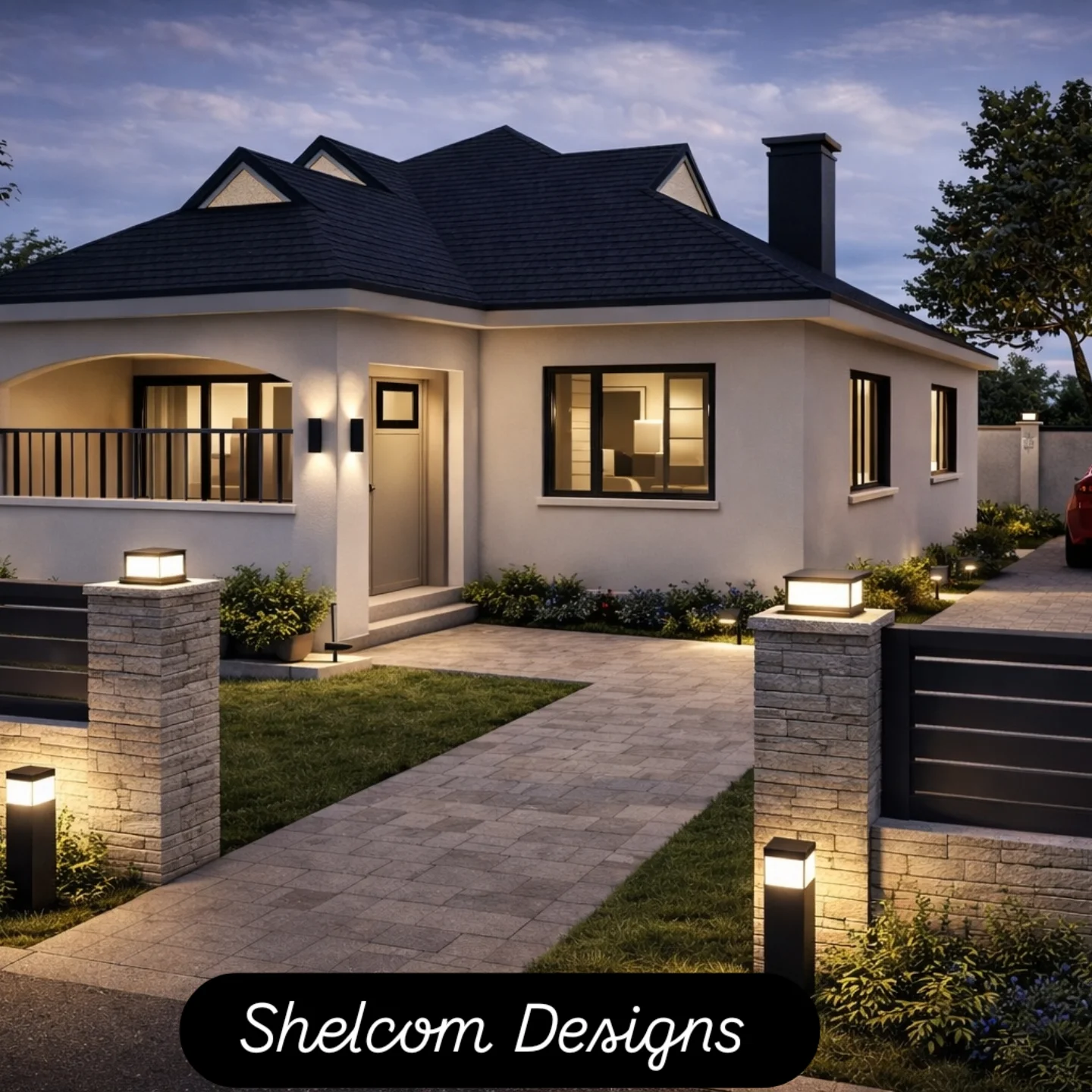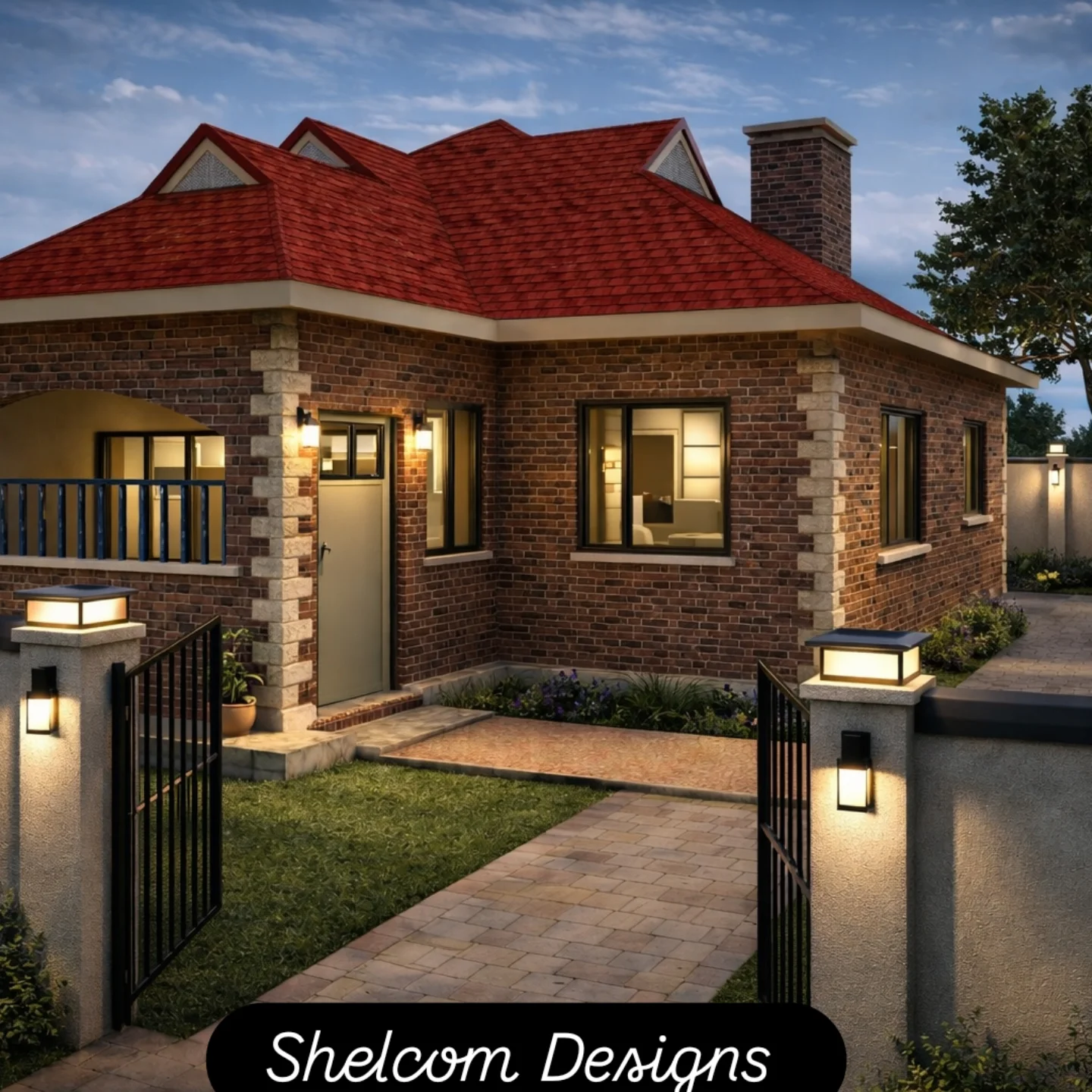




A Nice Three Bedroom Maisonette House Plan
A nice three bedroom maisonette plan. The Ground floor features:
1. An entry porch
2. Lounge
3. Dining
4. Kitchen
5. A bedroom
6. Separate showeroom and WC.
The first floor features:
1. A fancy pent house
2. Master bedroom (en-suite)
3. An extra bedroom
4. Separate WC and shower room.
There is also a roof top terrace with a washroom.
The layouts of the plan include: the floor plans, roof plan, elevations, sections, doors and windows schedules and 3D rendered views.




