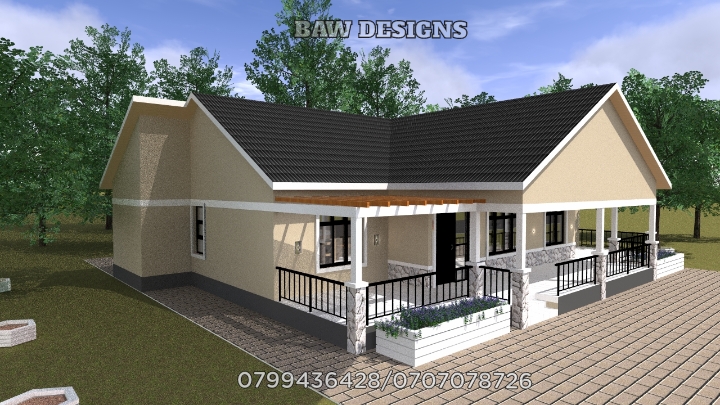House Plans
The Best House Plans and Designs in Kenya. Muthurwa house plans are designed by professional architects and include detailed measurements, drawings, floor plans, and roof designs that you need to build your dream house. We have over 700 house plans available for selection. There are different types of house plans available on Muthurwa.com, including 1-bedroom, 2-bedroom, 3-bedroom, 4-bedroom, cottages, pet houses, maisonettes, mansions, bungalows, commercial buildings, luxurious houses, modern house plans, suburban houses, master ensuites, houses with garages, small family houses, parent houses, residential villas, story apartments, and houses with servant quarters.
List of Items
-

Elegant 3 Bedroom House Design
KSh 2000.00House Plans 2023/07/103 bedroom house design contains the following features, spacious living room, master bedroom en suite, bedroom 1, bedroom 2, common washroom, kitchen, dining room, store, front porch, store and back porch This design measures 12.7 by 13 metres. Groun...
-

4 Bedroom Flat Roof House Plan with Sunken Lounge
KSh 6500.00House Plans 2023/06/26This is a design of a 4 bedroom maisonette of open plan with a sunken lounge. It spans 12.9 m by 14.5 m with a floor area of 155.34 square metres per floor. The ground floor comprises; A spacious lounge Dining room Spacious kitchen 1 bedroom 1 bathro...
-

Residential Villa Design
KSh 5000.00House Plans 2023/06/13Residential villa design featuring, basement, ground floor, first floor and a penthouse. The basement contains a lobby, drivers room, maids room, kitchen, washing room, general store and a courtyard open to above.The ground floor contains parking, st...
-

3 Bedroom House Plan
KSh 5000.00House Plans 2023/06/12This is a simple 3 bedroom house plan. Perfectly designed and drafted. The full detailed plan of the house comes with the following; 1) A floor plan with rooms labelled and dimensioned. 2) House elevations which are the views of the house from all th...
-

4 Bedroom Bungalow House Plan
KSh 3500.00House Plans 2023/06/12Features: Gable roof design with lightweight concrete ceiling. Front and rear porches Spacious lounge open to the dining room Spacious kitchen (open plan) 3 Regular bedrooms including 1 guest room Common shower Common water closet/ toilet Wash basin ...
-

2 Bedroom House Plan
KSh 5000.00House Plans 2023/06/01This is a simple 2 bedroom house architectural plan. The plan has been designed for people on a tight budget but they still want to build. It fits perfectly on a plot since it has been assigned the dimensions accordingly. It's a beautiful design with...
-

4 Bedroom House Plan
KSh 5000.00House Plans 2023/05/10This is a 4 bedroom house plan. The full detailed architectural plan comes with the following; 1) A floor plan with rooms labelled and dimensioned. 2) House elevations which are the views from all the 4 sides of the house. 3) A house roofing plan. 4)...
-

Four Bedroom House Plan
KSh 2000.00House Plans 2023/04/27This is a 4 bedroom house plan. The house plan consists of : On the ground floor : Lounge Kitchen space adjoining a dining area Master Bedroom & Suit Common Laundry space & Washroom On the first floor: Small kitchen area/Family area 2 Spaciou...
-

Elevated Water Tank Design 6000 Litres
KSh 2000.00House Plans 2023/04/27Elevated water tank tower 6 metres high designed to hold 6000 litres of water. My design features a foundation plan, elevations, sections, and renders placed on A3-sized paper in PDF format for printing. The material quotation is also available free ...
-

3 Bedroom Medium Sized House Plan
KSh 3500.00House Plans 2023/04/27This is a 3 bedroom bungalow plan with a spacious master bedroom. There is a spacious lounge, an elevated dining room, a spacious kitchen and a rear door. There is a common washroom. Inclusive, all elevations, full dimensioned floor plan, roof plan, ...
-

3 Bedroom Bungalow House Plan
KSh 25000.00House Plans 2023/04/27This house plan consists of Entry porch Back porch Lounge Kitchen Dining Pantry 3 bedroom (two of them are ensuit) Common wc Common bath
-

Beautiful Three Bedroom House Plan
KSh 12000.00House Plans 2023/04/10Welcome to this beautiful 3-bedroom house with an entry porch that welcomes you into a spacious sunken lounge, perfect for relaxation and entertainment. The high ceiling adds to the luxurious and spacious feel of the room, making it a perfect place t...
