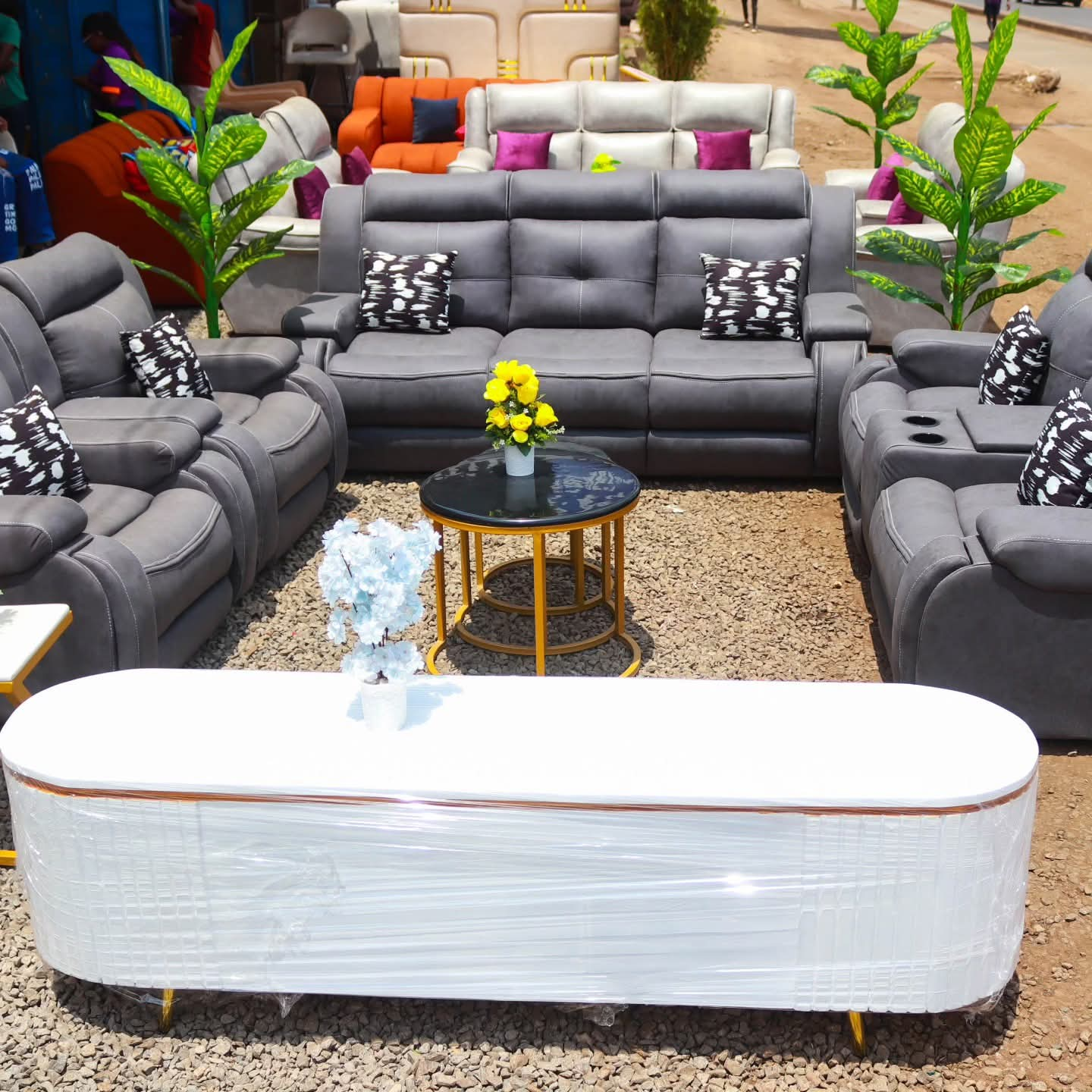





Urban Villa House Plan
This is an urban villa architectural design full set. This design contains two floors, ground and second floor.
Ground floor contains;
Garage
Dining room
Kitchen
Family room
Store
Kitchen pantry
Living room
Covered terrace
Courtyard
Guest bedroom
Bar area
The first floor contains;
Bedroom 2
Bedroom 3
Bedroom 4
Bedroom 5
Master bedroom
Plan set contains floor plans, elevations, sections, renders, and general construction notes. This design is suitable for large families.




