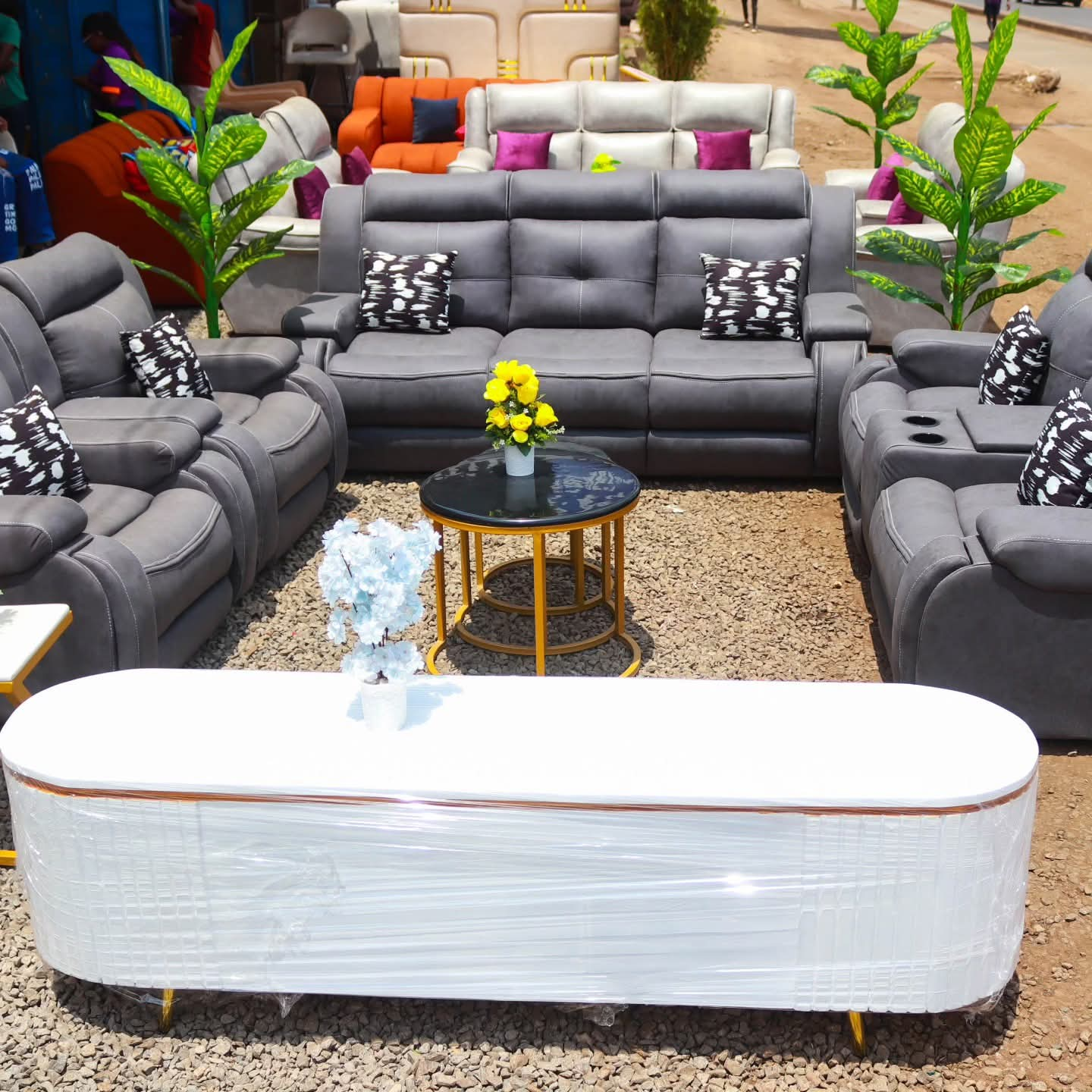One-Bedroom House Plan (Simple and Affordable)
A budget-friendly one-bedroom house plan for small families or rentals.
• Features:
• Living room, kitchen, bedroom, and bathroom.
• Ideal for 50x100 plots or smaller.
• Space-efficient design to minimize construction costs.
Preview:
The floor plan is a rectangular layout with approximate room sizes:
• Living Room: 4x3 meters.
• Bedroom: 3x3 meters.
• Kitchen: 3x2 meters.
• Bathroom: 2x2 meters




