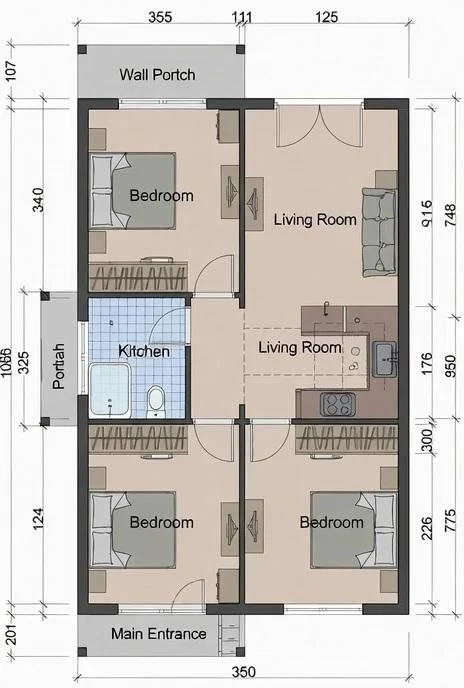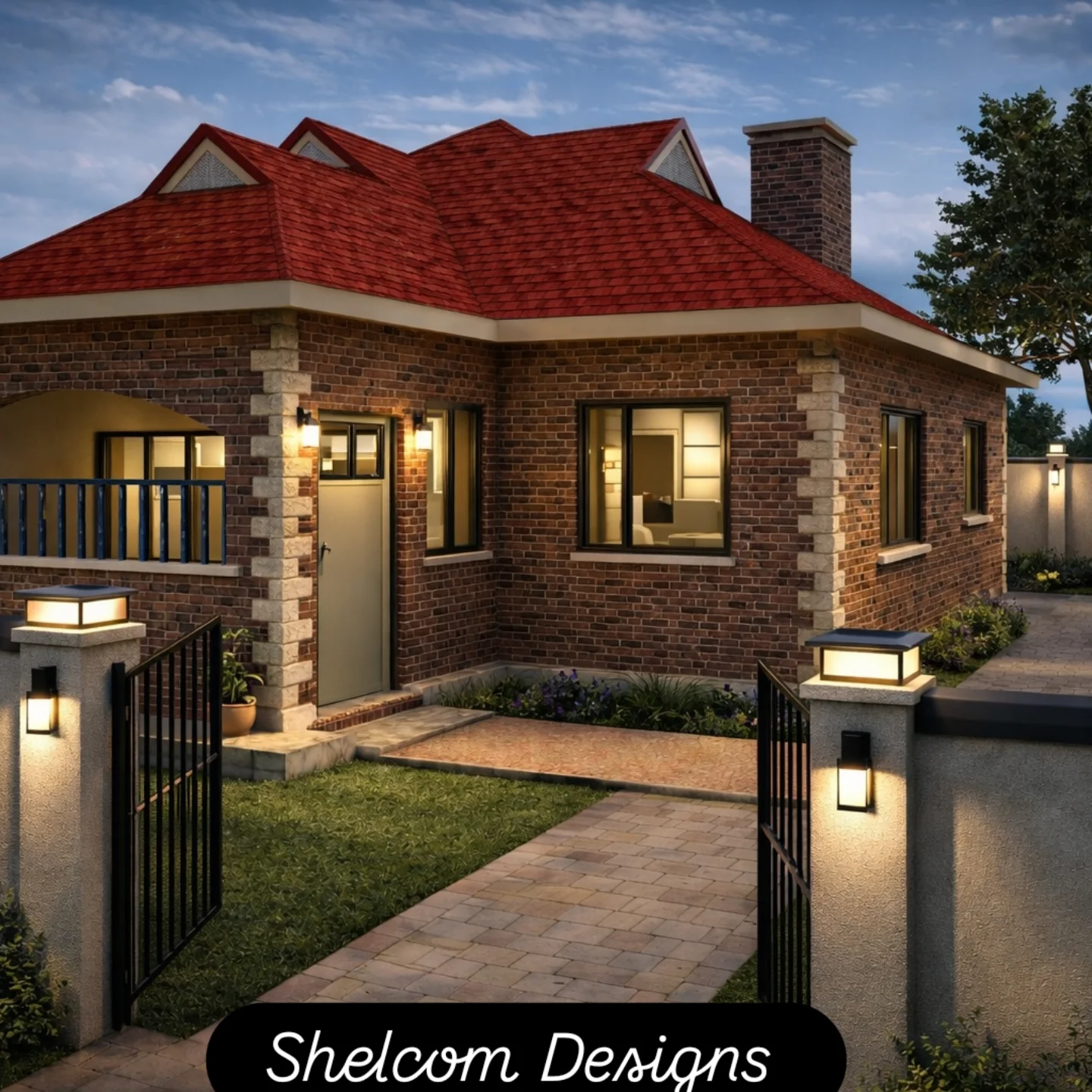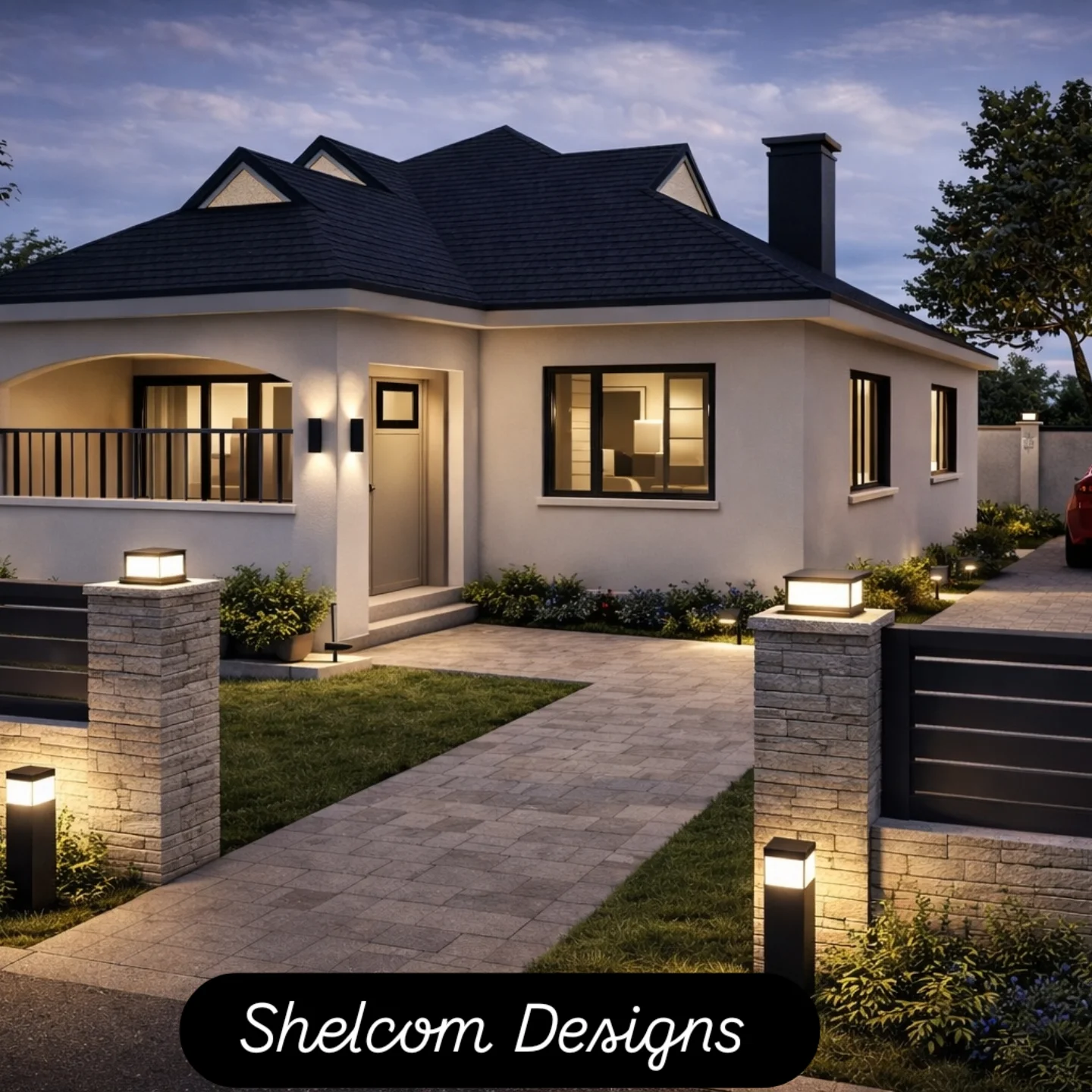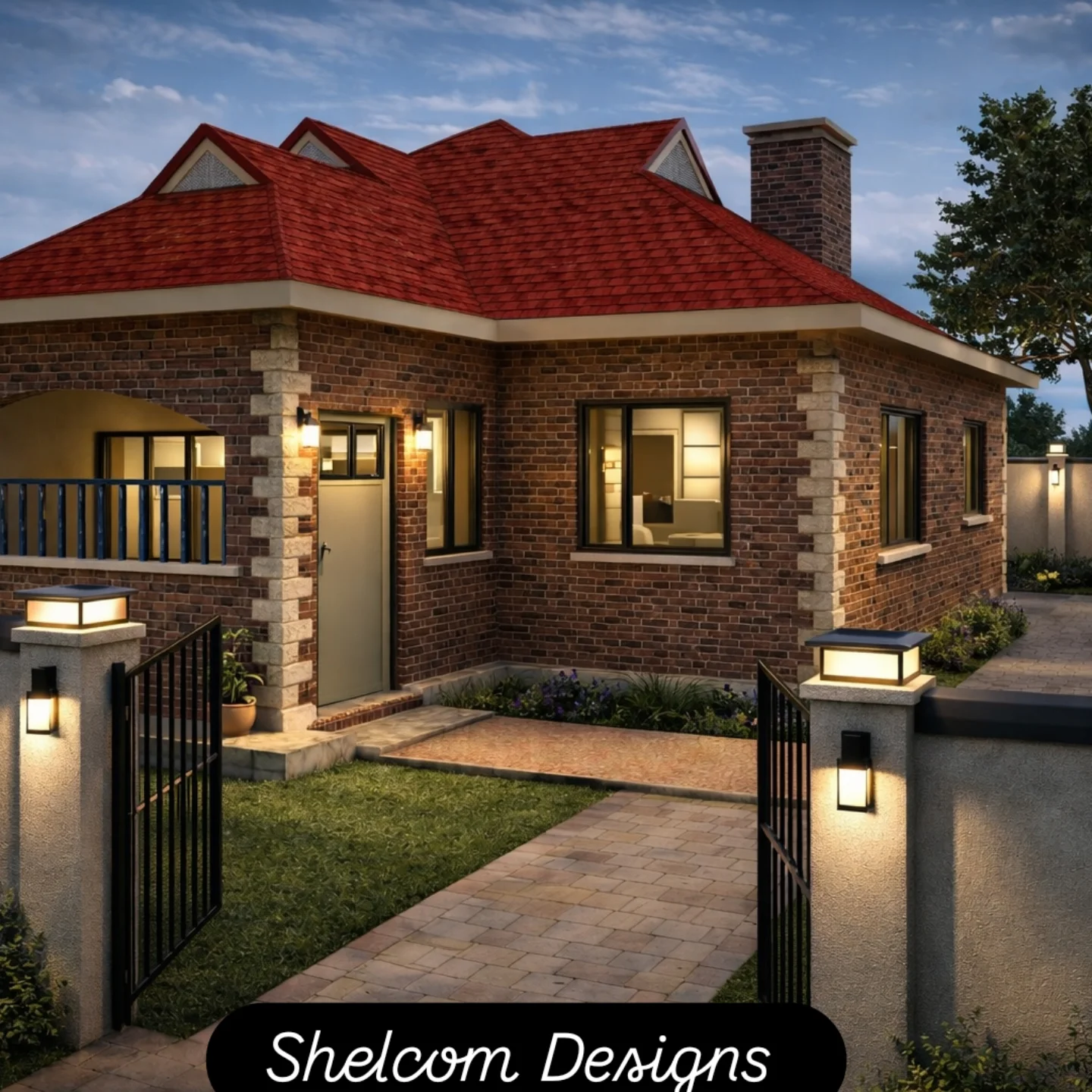






Typical Suburban 3 Bedroom Bungalow House Plan
Product description
Master ensuite with closet space
Dining open to lounge
Sunken lounge
Front and rear porch
Structural
All dimensions are in mm
Provide anti-termite treatment at the foundation
Provide 1000 gauge black polythene sheet at foundation walls
Provide 150 mm high screened skirting all round
Plan tobe read in conjunction with structural drawings




