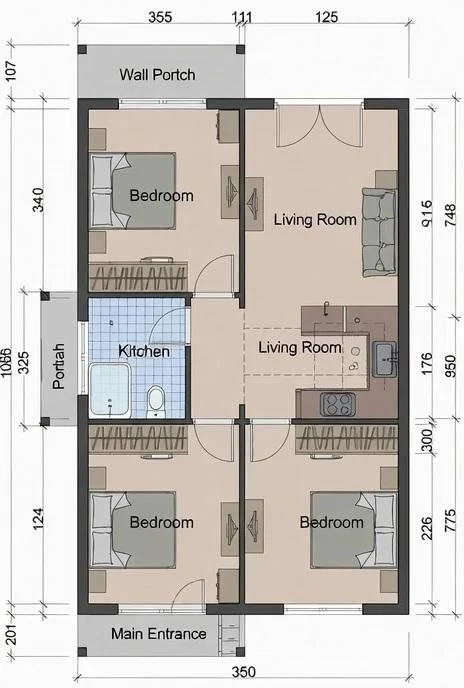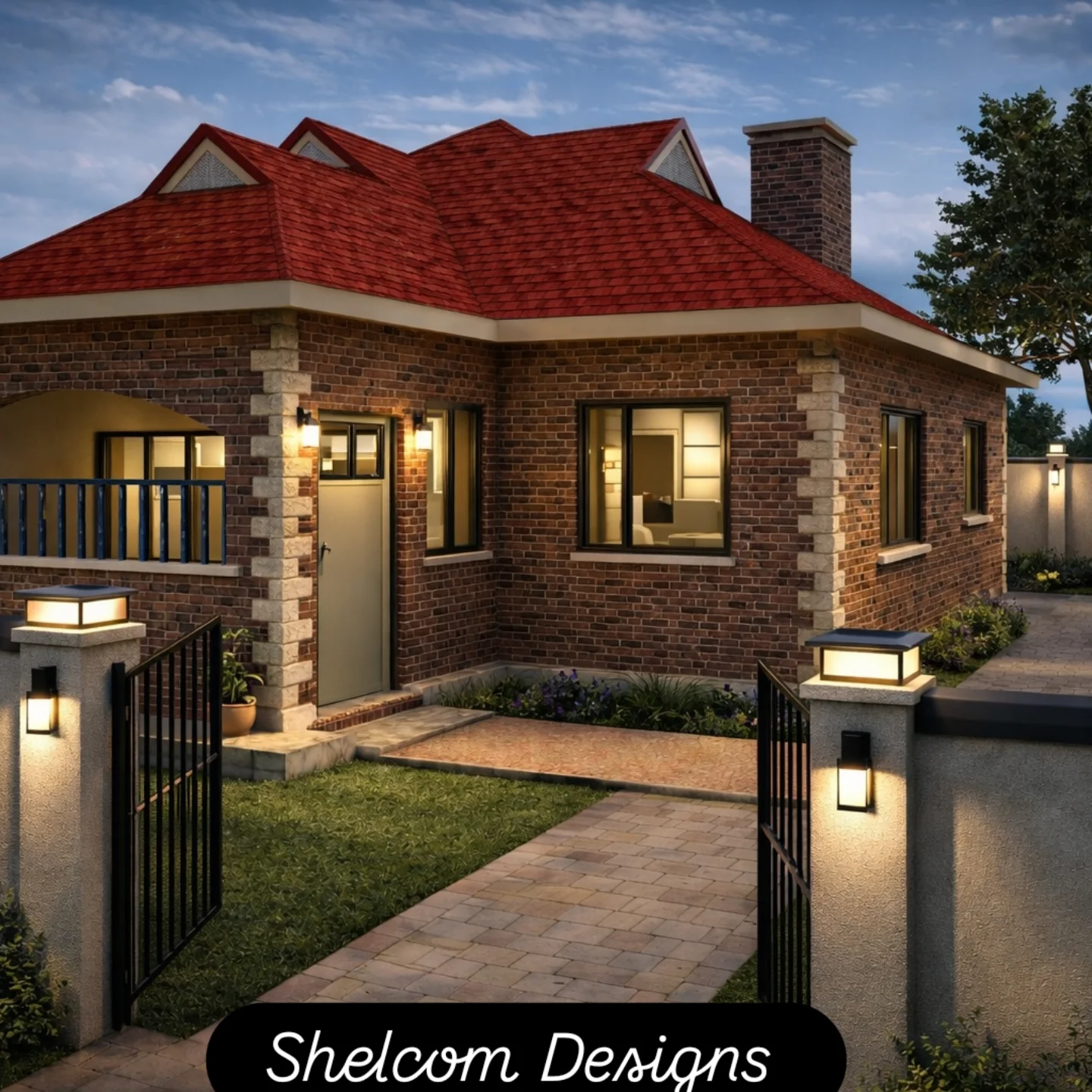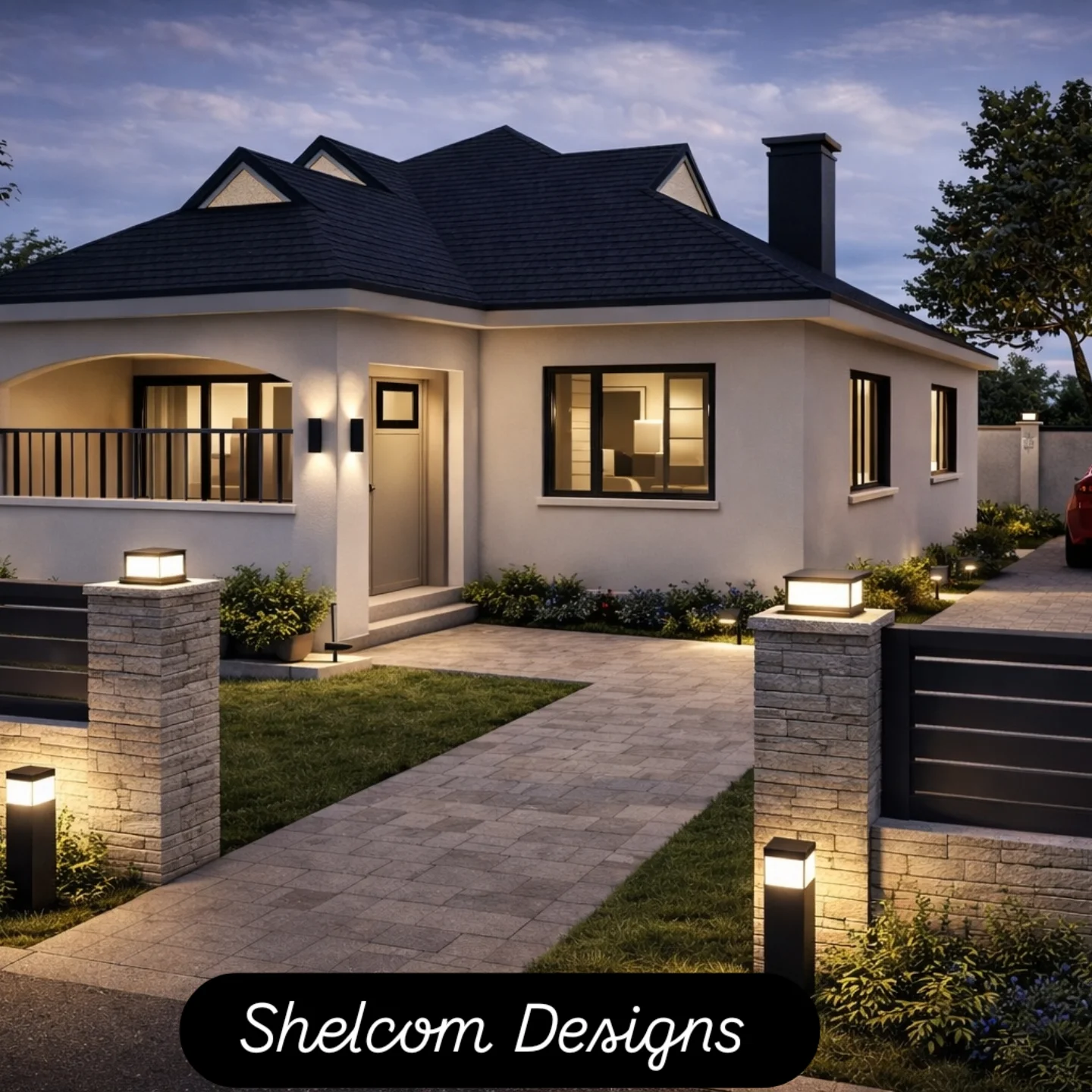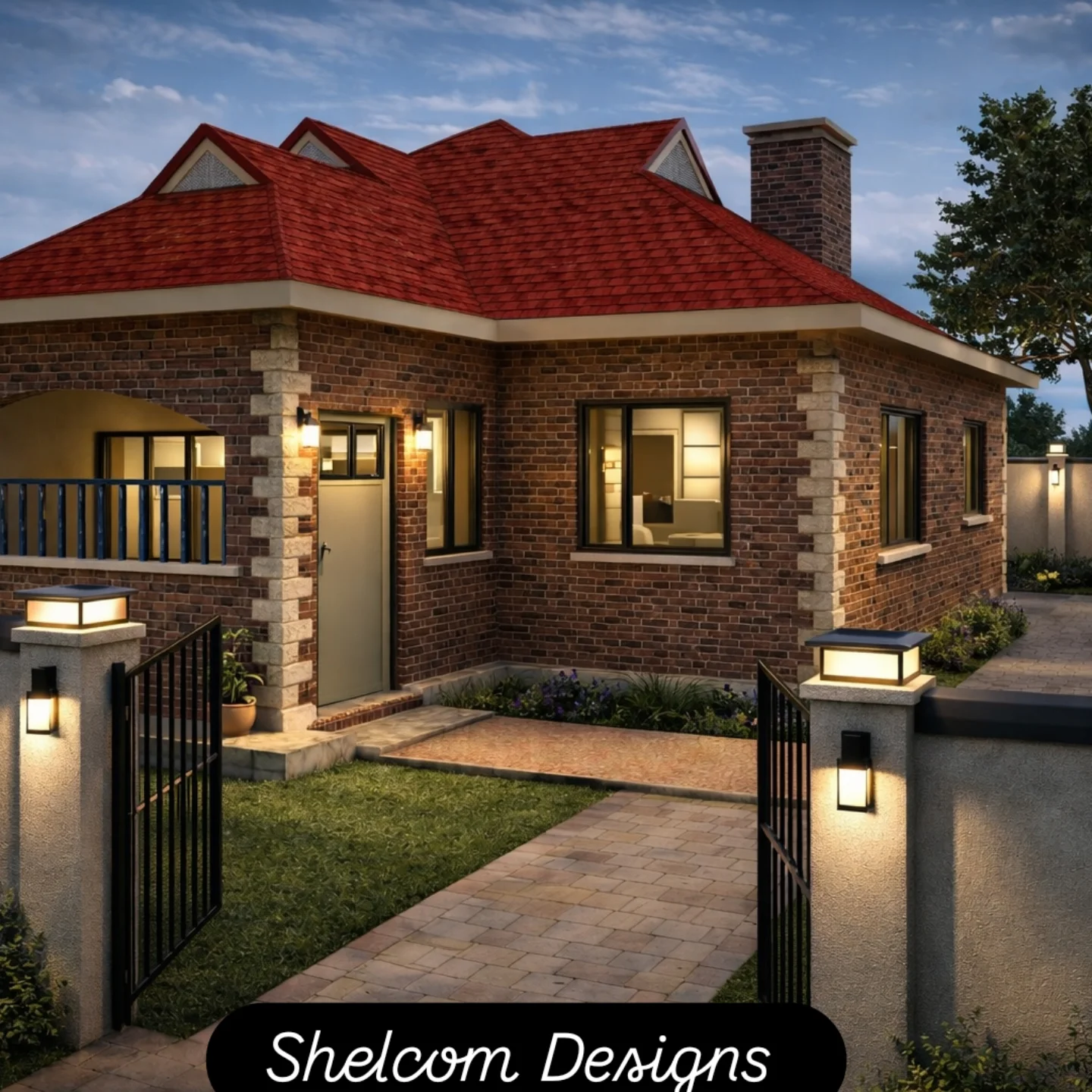

Three Bedroom House Plan
3 bedroom house area 310sm
Provided will be a Detailed floor plan, roof plan, 4 elevations, a section with construction details.
Main house features include:
- Spacious Living room
- Spacious Kitchen with separate dining area
- Kitchen store and yard
- Master bedroom all ensuite with spacious wardrobe
- 2 extra bedrooms all ensuite and equipped with wardrobes.
- Sunken lounge
- Island
- Wide windows
- Recommended ceiling height
- Modern space layout, up to standards
- Parking area




