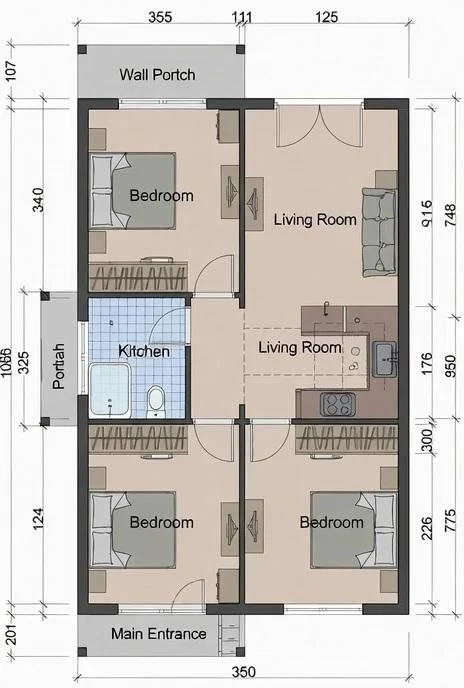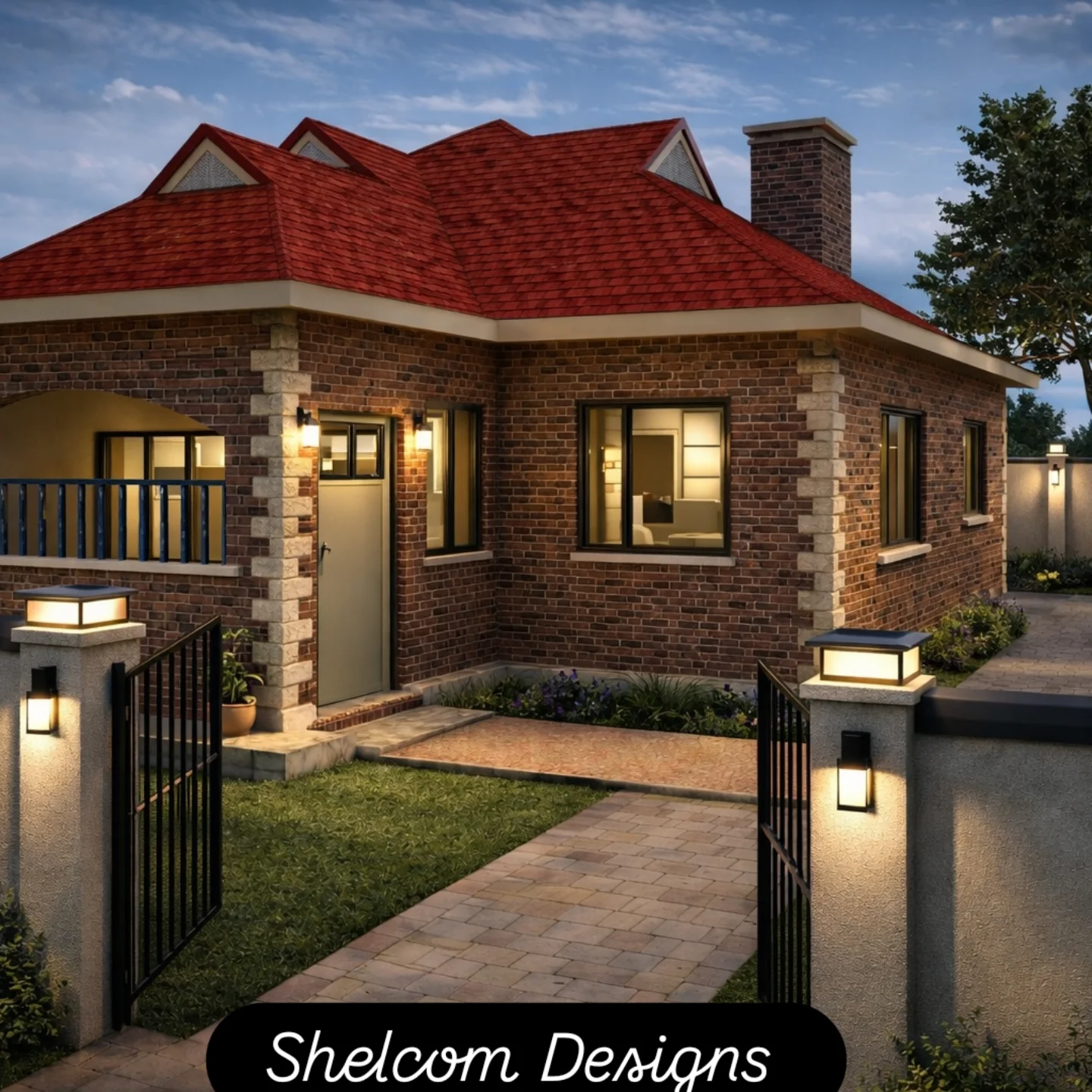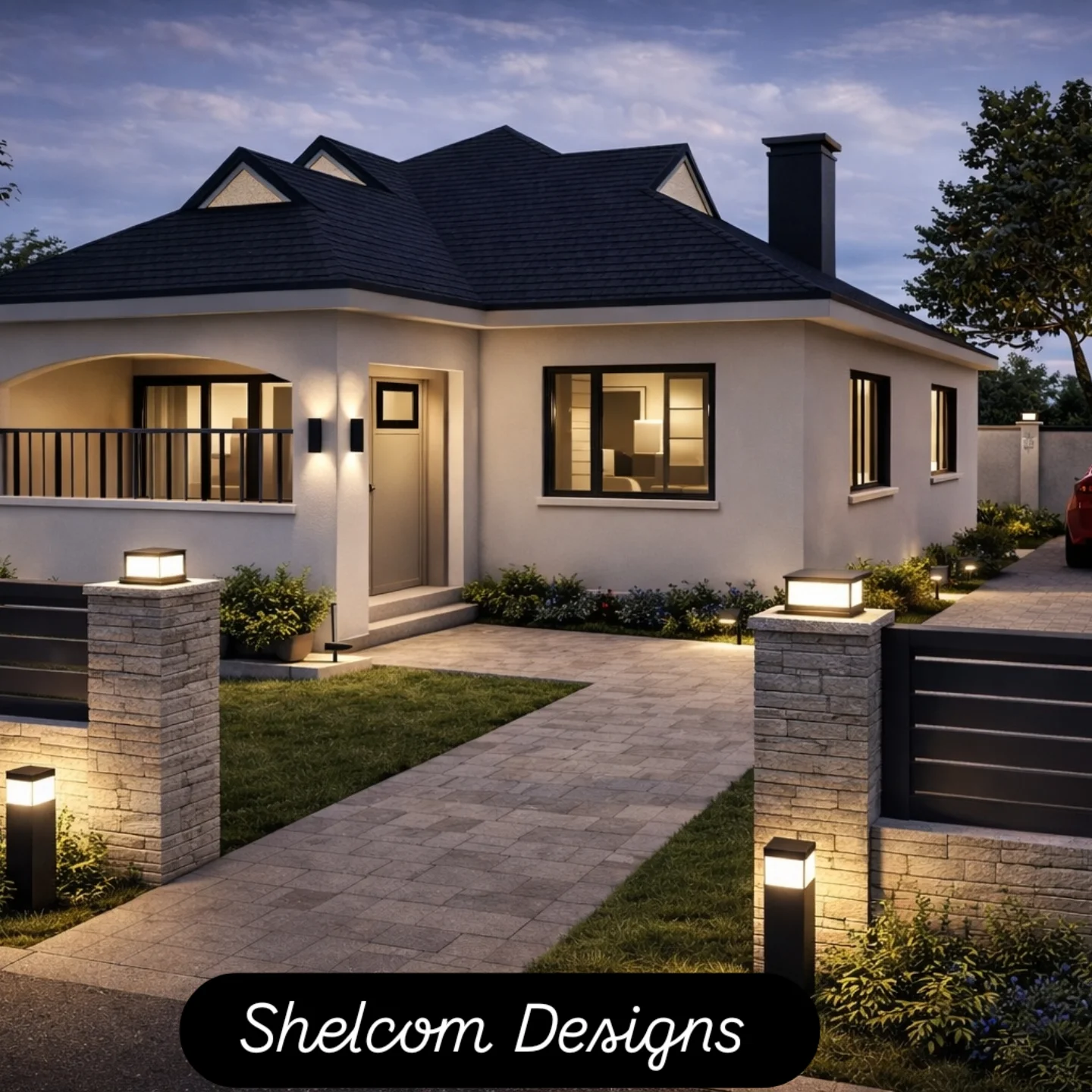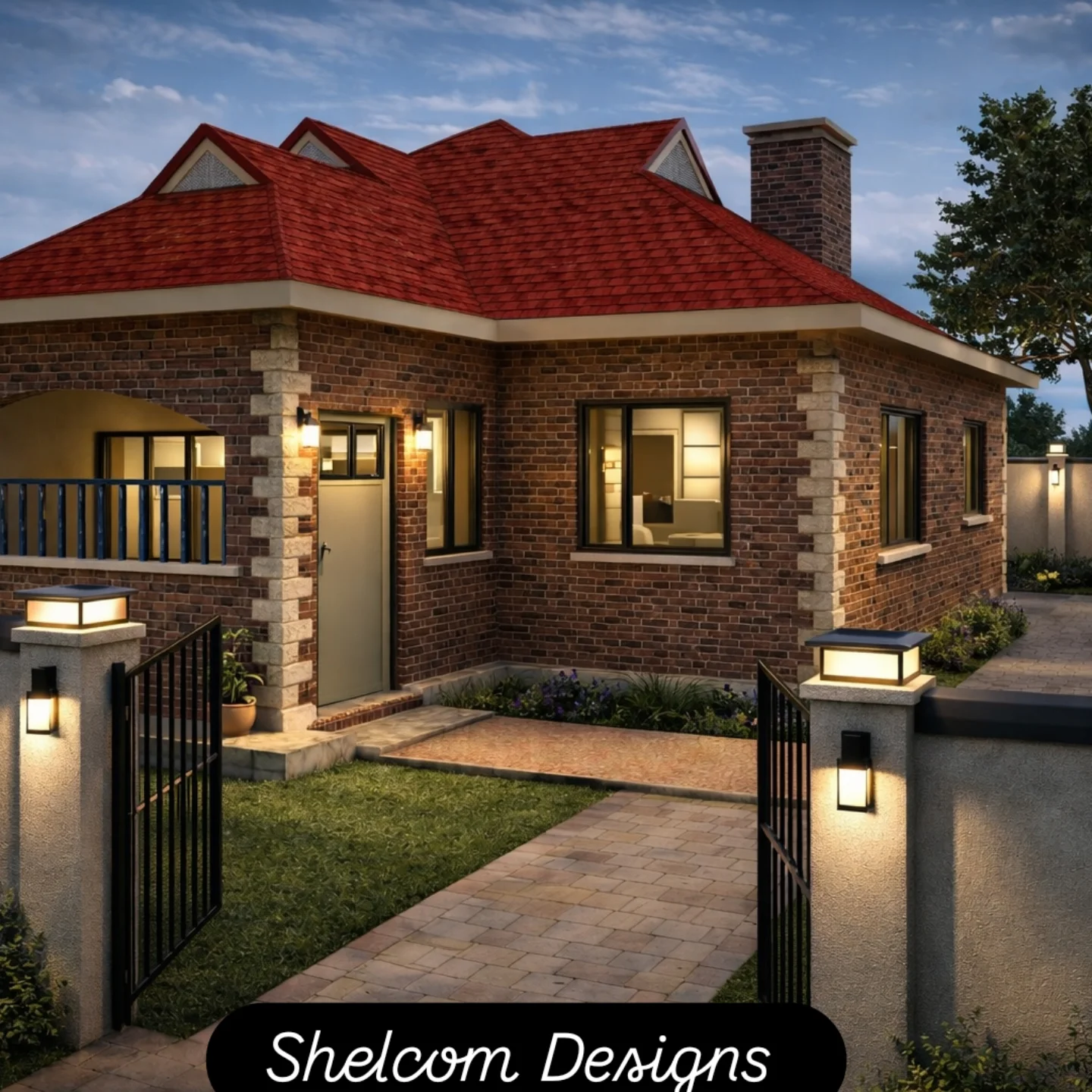



Simple Three Bedroom Bungalow Plan
This is a three bedroom bungalow plan with a spacious lounge, dining room, kitchen, a store room, master ensuite and two other bedrooms.
The plan covers an area of 156 square meters (13.8 x 11.3m) and is suitable for village development.
The PDF file contains detailed floor plan and elevations.
The dimensions are in millimeters and are to be read, not scaled.
The PDF files are in A3 printable paper size.




