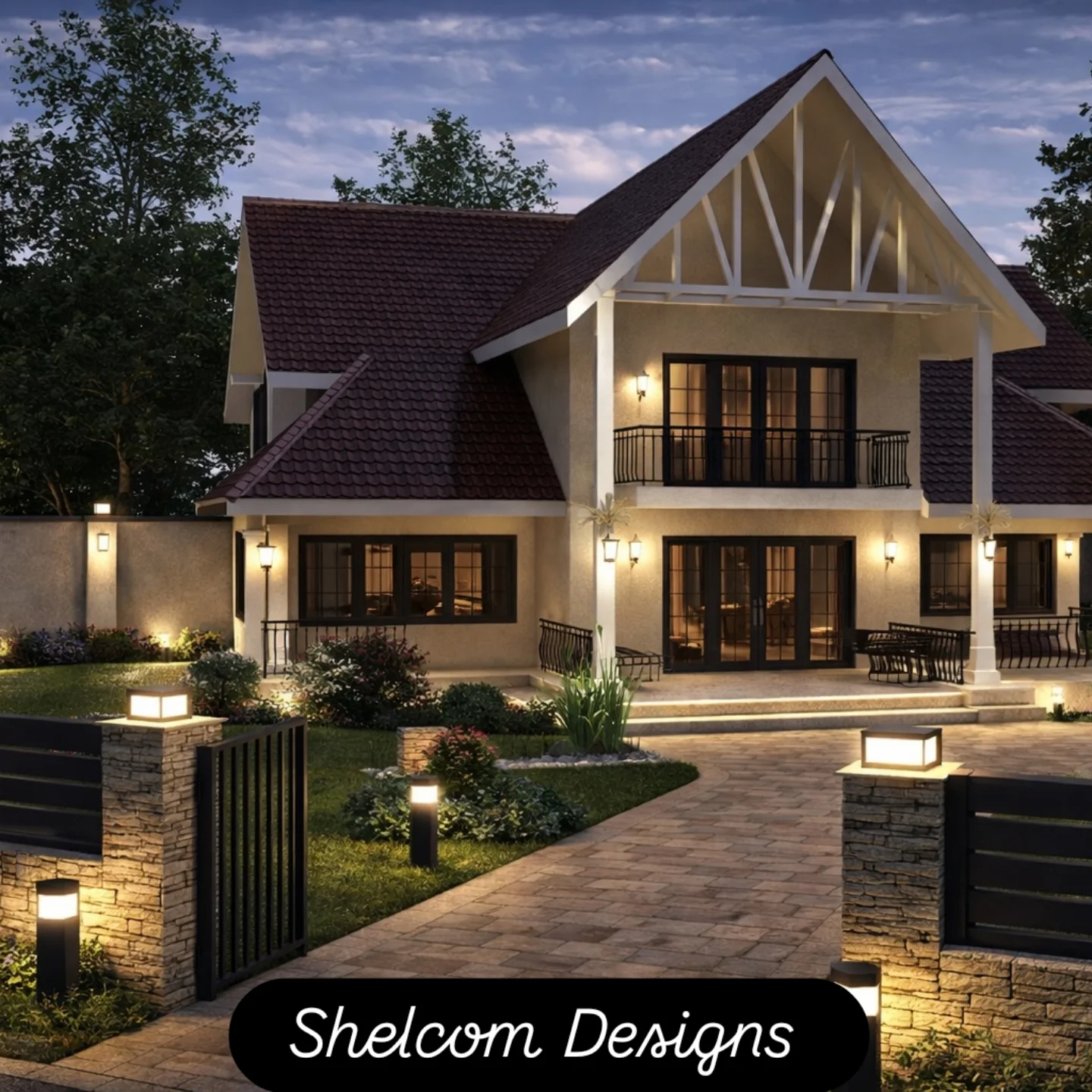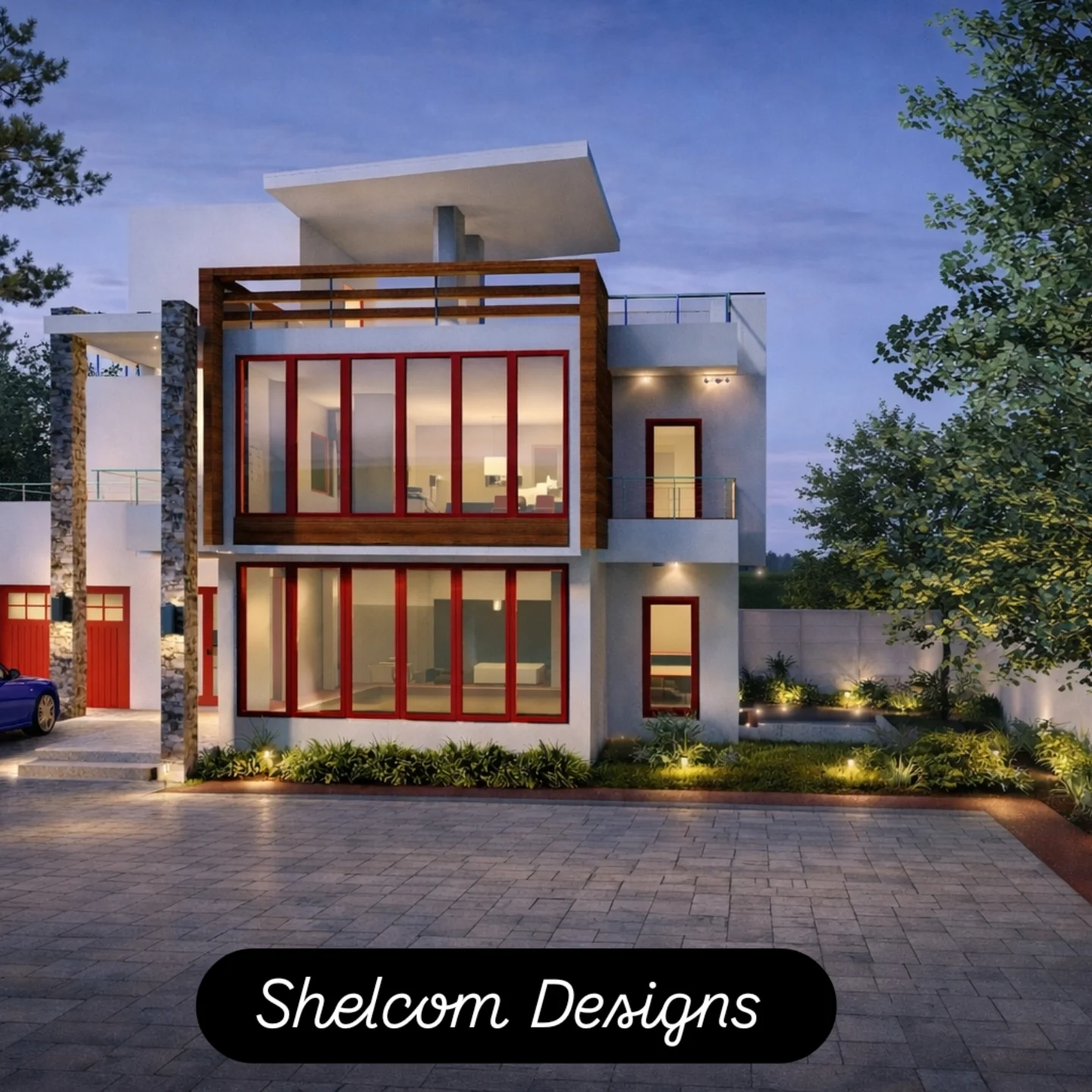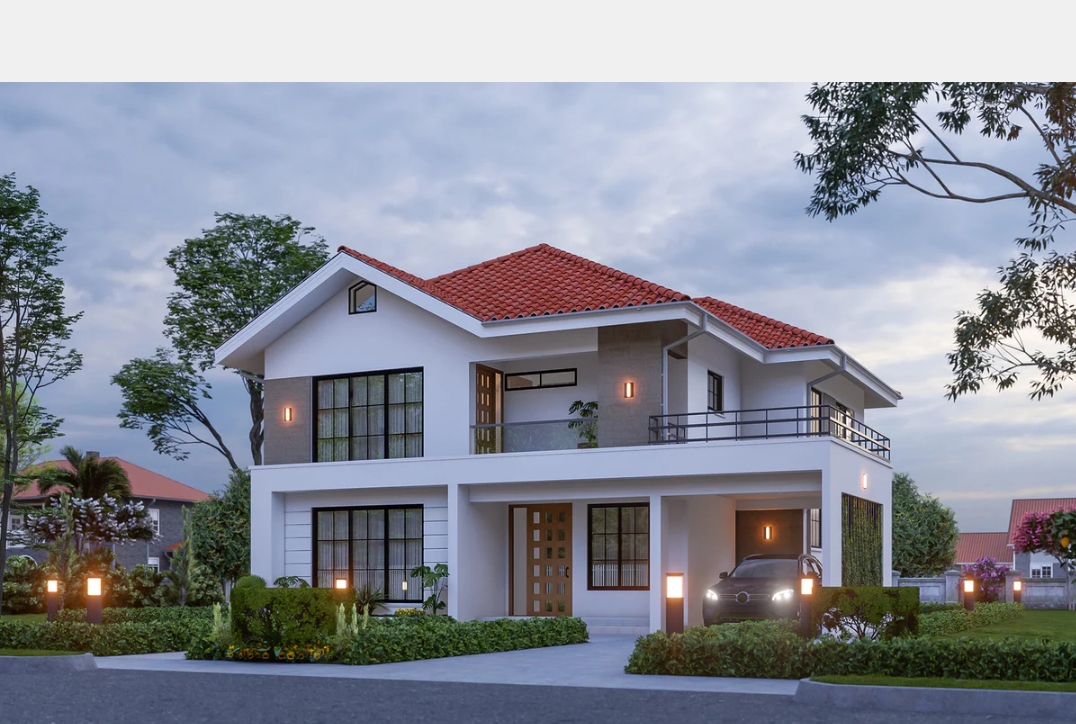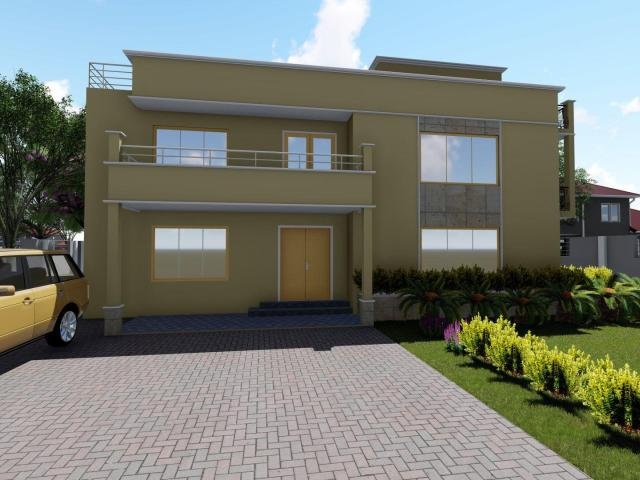




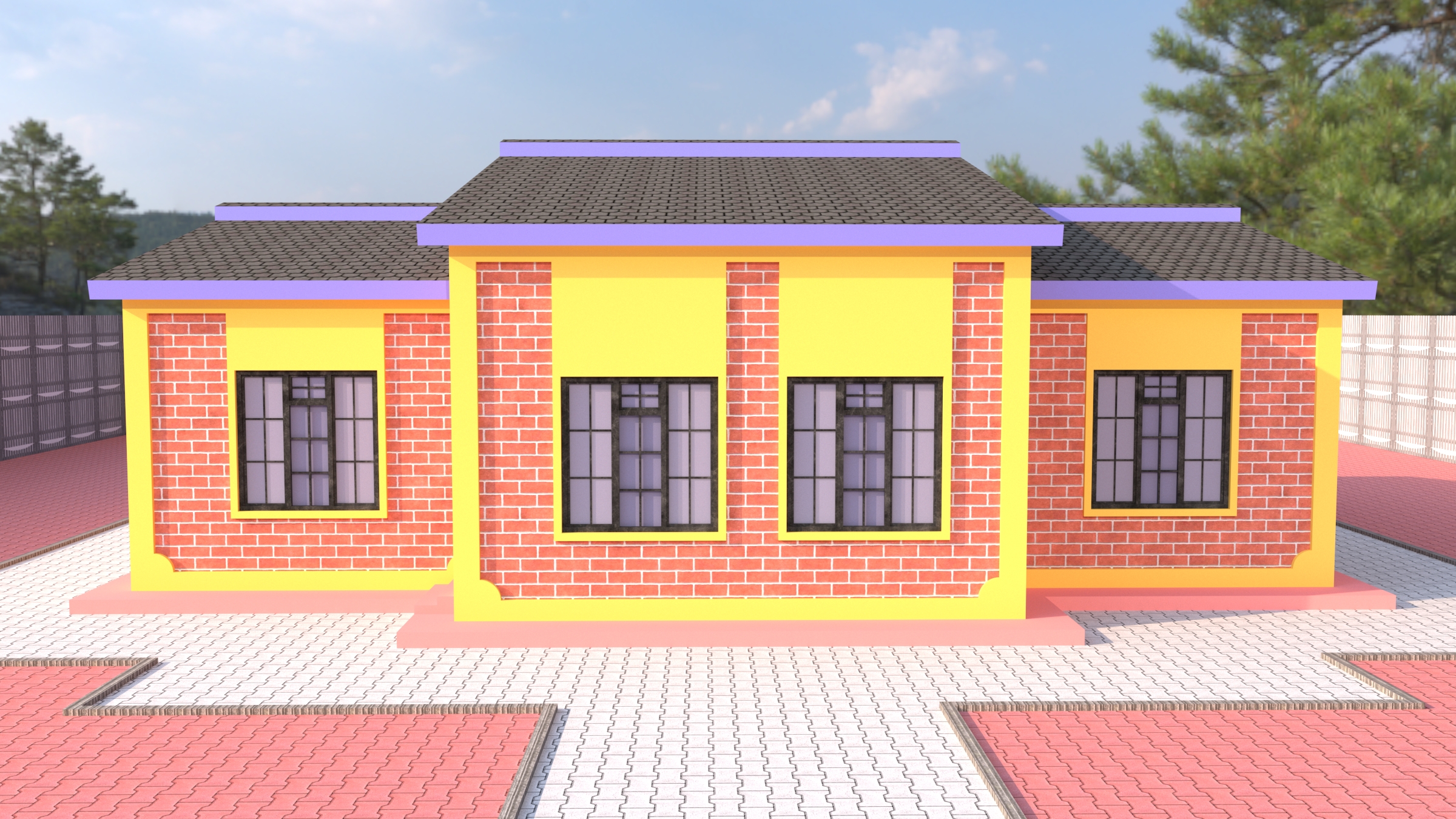

Simple 4 Bedroom House Plan
This is a plan for a simple 4 bedroom house. The full detailed plan features;
1) A floor layout with rooms labeled and dimensioned.
2) House elevations which are the north, south, east, and west elevations. These elevations show how the house looks on all 4 sides. They give more information on how the house would look on those sides.
3) Door and window details of the house. This ones give information on the total number of doors and windows needed for the house and their respective dimensions.
4) House section or building section. The building section is a cross-section of the house and it gives more detail about the internal structure of the house. That is the walls, floor slab, and foundation. Just like the floor layout gives details about the house horizontally, the building section gives details about the house vertically.
5) Sewer connection of the house. The sewer connection of the house involves the manhole arrangement that all ends up in the septic tank. The sewer connection helps guide wastewater from different rooms of the house such as the kitchen and also the bathroom and toilet and all this is guided to the septic tank.
6) Client details and general construction details. The client details involve the names of the client and the location of the proposed development. There is a section on the plan where the client can fill in those details to show ownership and also show the location where they intend to build the house.
The floor layout of the house has the following rooms;
- A master bedroom and 3 other bedrooms.
- A kitchen.
- A sitting room/ dining area.
- A toilet and bathroom.
This is a low-cost design for people who intend to build a simple but elegant design. Feel free to check it out!

