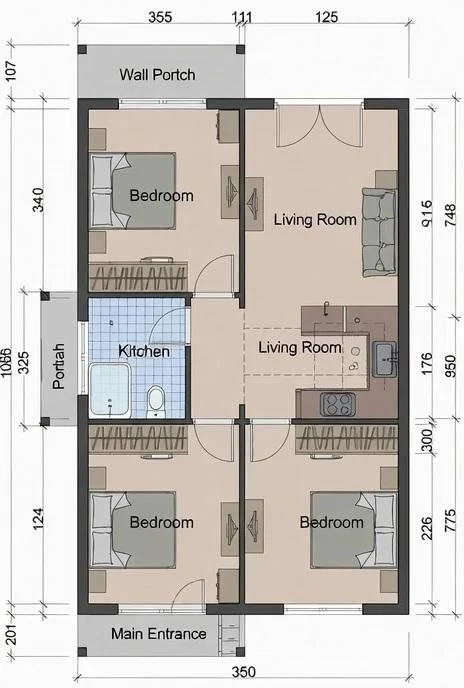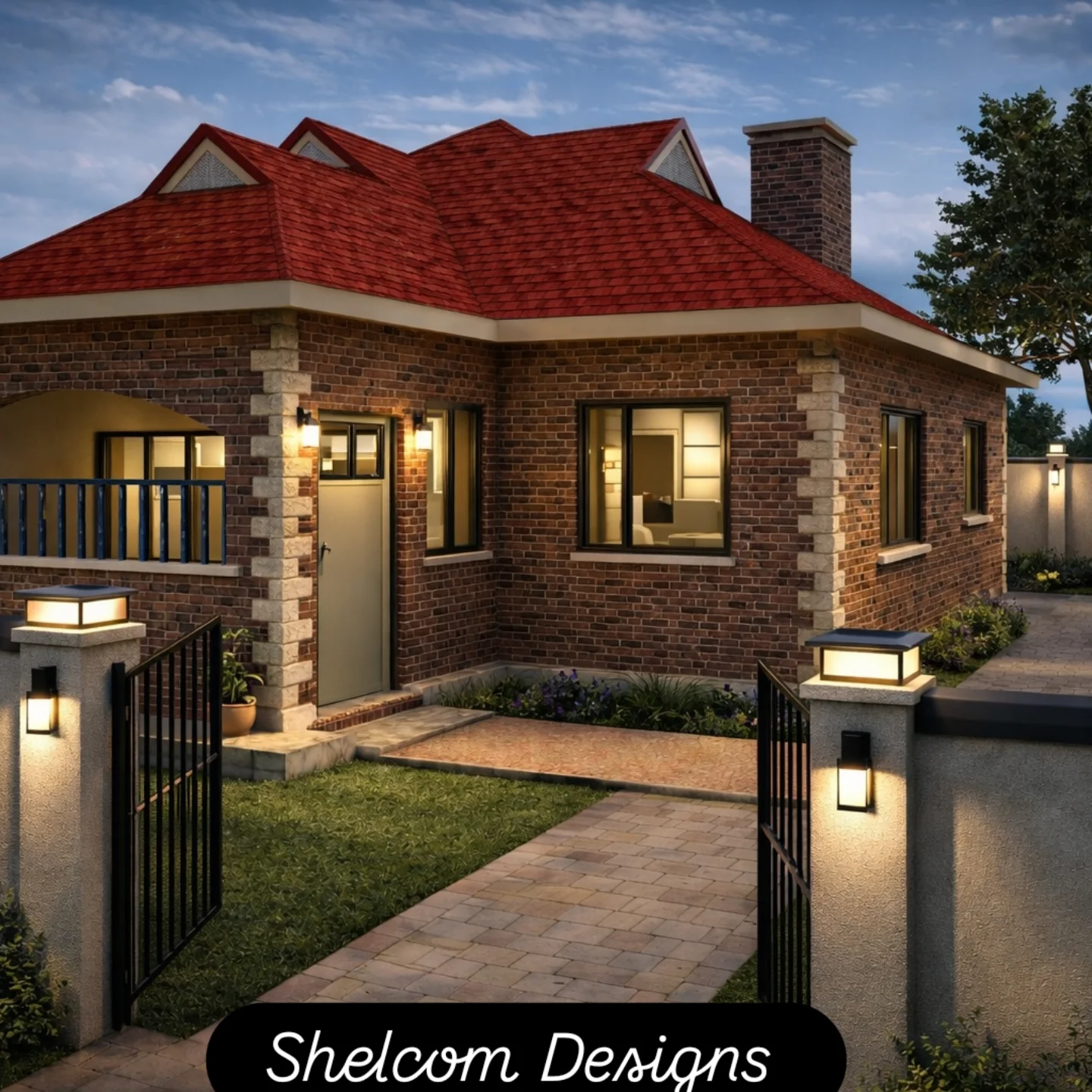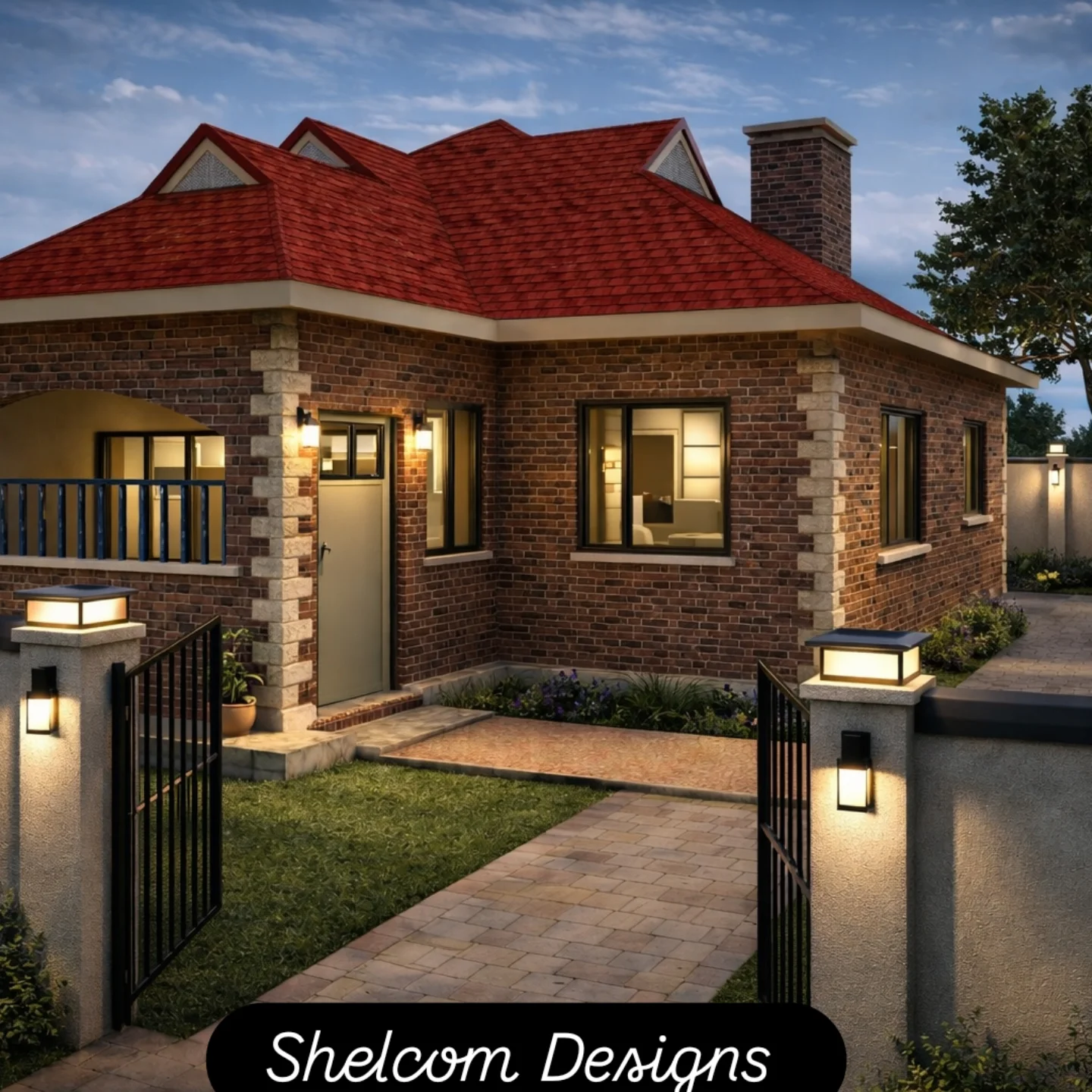


Simple 3 Bedroom House plan for a Small Family in Kenya
This is a simple 3 bedroom house plan in Kenya that is cheap and ideal for a small family. that comes with a floor plan and roof notes.
House Plan Notes
All demensions are shown in m unless otherwise specified.
Drawings are not to be scaled. Only figured dimensions to be used.
The contractor must check and verify all dimensions on site before commencement of any work.
Construction Civil Structural
All black cotton soils to be removed from below all buildings and paved surfaces.
Buildings to be clear of black cotton soil to a distance 3m outside the the perimeter
All paved surfaces to be clear of black cotton soil to a distance of 500mm outside the edge the surface.
All walls less than 200mm thick to be reinforced with hoop irons at every alternate course.
For all R.C work refer to Structural Engineer's detail.
Depth of the foundation to be determined on site to S.E's approval.
All adjacent rc work and masonry walls to be tied with strap irons at every course.
Mechanical
All plumbing and drainage to comply with city council specifications
All service ducts to accessible from all floors
SVP denotes soil vent pipe to be provided at the head of the drainage
Drains passing beneath buildings and driveways to be encased in 150mm concrete concrete surround.
All underground foul and waste drain pipes shall be upvc to comply with BSS5255
All inspection chambers covers and framing shall be cast iron to comply with BS497 TABLE 2 GRADE A.
The storm water pipe to comply with BS 556.
Minimum slope in the drain to be 1%.
No chases will be allowed in the slabs for the pipes
Sleeves will be allowed with written approval of the SE.
No cutting of concrete without the express approval of the Architect or S.E.
All testing of pipes must be completed before plastering.
All mechanical work must be coordinated with electrical and any conflicts must be clarified before work begins.
PV denotes permanent ventilation.
Electrical
All conduits must be laid before plastering
House Plan File Details
Size: 1.1 mb
Format: pdf




