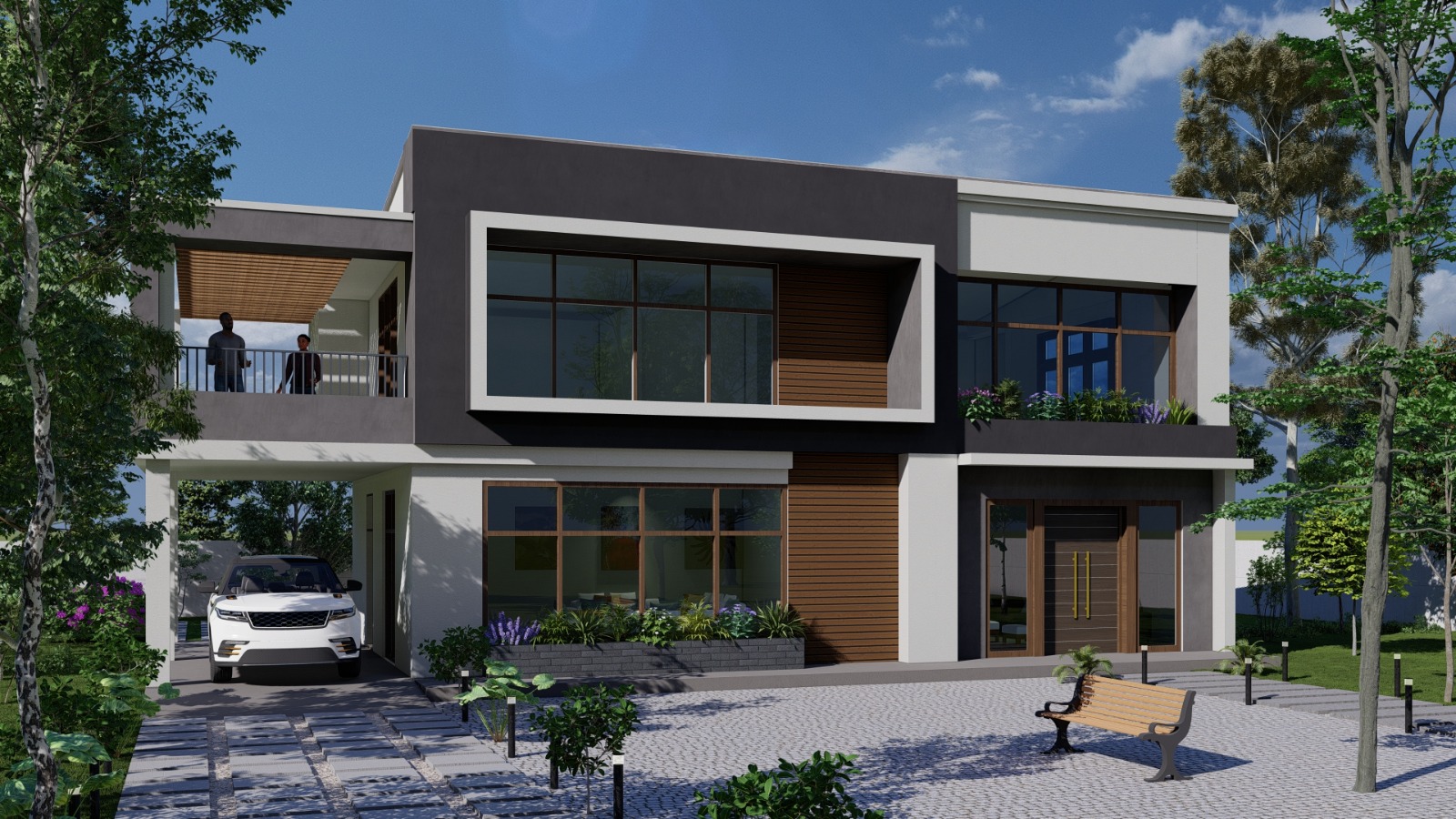House Plans
The Best House Plans and Designs in Kenya. Muthurwa house plans are designed by professional architects and include detailed measurements, drawings, floor plans, and roof designs that you need to build your dream house. We have over 700 house plans available for selection. There are different types of house plans available on Muthurwa.com, including 1-bedroom, 2-bedroom, 3-bedroom, 4-bedroom, cottages, pet houses, maisonettes, mansions, bungalows, commercial buildings, luxurious houses, modern house plans, suburban houses, master ensuites, houses with garages, small family houses, parent houses, residential villas, story apartments, and houses with servant quarters.
List of Items
-

5 Bedroom Luxurious Modern House Design
KSh 50000.00House Plans 2024/03/18Ground floor Car garage that can fit 2 cars Foyer Spacious lounge Spacious kitchen Dining room Cloakroom Two other bedrooms that are spacious and are ensuite Upper floor Spacious master bedroom which is ensuite and has a balcony Two other bedr...
-

3 Bedroom House Plan
KSh 10000.00House Plans 2024/03/11Introducing this sleek and modern 3 bedroom box design house plan, where contemporary elegance meets practical living. Step into the expansive living room, where ample space invites relaxation and entertainment to harmonize effortlessly. Adjacent to ...
-

4 Bedroom House Plan
KSh 10000.00House Plans 2024/03/08Step into your dream home with our captivating 4-bedroom house design, featuring a sleek flat slab roof and a double garage ready to welcome you home. As you enter through the inviting foyer, you'll be greeted by a spacious dining and lounge area, se...
-

4 Bedroom House Design
KSh 1500.00House Plans 2024/03/074 bedroom house design plan containing the following features. Entry porch, spacious living room, master bedroom self-contained, bedroom 1, bedroom 2 self-contained, common washroom and WC, dining room, kitchen, store, boys bedroom which can be enter...
-

3 Bedroom Mansion House Plan
KSh 10000.00House Plans 2024/03/05This luxurious mansion boasts a well-thought-out layout across its two floors. On the lower level, a generously sized bedroom provides convenience and privacy, complemented by a nearby laundry room and a spacious closet for storage. A stylishly desig...
-

3 Bedroom House Plan
KSh 5000.00House Plans 2024/02/26This 3-bedroom house plan features a double garage and a mudroom for convenience. Inside, there’s a study room, a spacious living area combining the living room, dining space, and kitchen with a pantry. The three bedrooms share a common washroom, whi...
-

Simple 3 bedroom house plan
KSh 7000.00House Plans 2024/02/23This is a plan for a simple 3-bedroom house. It's an ideal design for people who need a simple but elegant design. The floor layout has the following rooms; 1) A living room and dining area. 2) A kitchen. 3) A master bedroom. 4) Two other guest bedro...
-

Standard Size Cabin Design
KSh 30000.00House Plans 2024/02/14Standard size Cabin. Spacious enough for; An external office Sleeping area Resting place Meeting place Alone time place Easy and extremely affordable structure to build. Can also be prefabricated Wooden finishes Large sliding doors Sufficient ventila...
-

3 Bedroom Bungalow House Plan
KSh 1000.00House Plans 2024/02/12Simple and economical to build traditional 3 bedroom bungalow, and has retained the curb appeal, the inviting porch and uniquely configured entrance verandah. The symmetrical gable design gives a solarium feeling to the dining area with well fenestra...
-

Modern 4 Bedroom House Plan
KSh 45000.00House Plans 2024/02/12This a modern 4 bedroom design house and it contains the following; Spacious lounge Spacious Master Bedroom ensuite Lobby Spacious kitchen with pantry 2 other bedrooms Common Washroom Entrance porch Upper floor The upper floor has only one bed...
-

One Bedroom Modern House Plan
KSh 2999.001 Bedroom 2024/02/12This is a 1 bedroom modern house design plan suitable for servant house or bachelors. This design contains a spacious bedroom, kitchen, shower, WC, and lounge. Plan layout contains detailed ground floor plan, elevations, sections, window and door sch...
-

3 Bedroom Residential House Plan
KSh 3999.00House Plans 2024/02/12This is a 3 bedroom residential house design plan. This design contains two floors. The ground floor contains a spacious living room, lounge, dining, kitchen, garage, visitor washrooms, store, and bedroom one (en suite ) The second floor contains a t...
