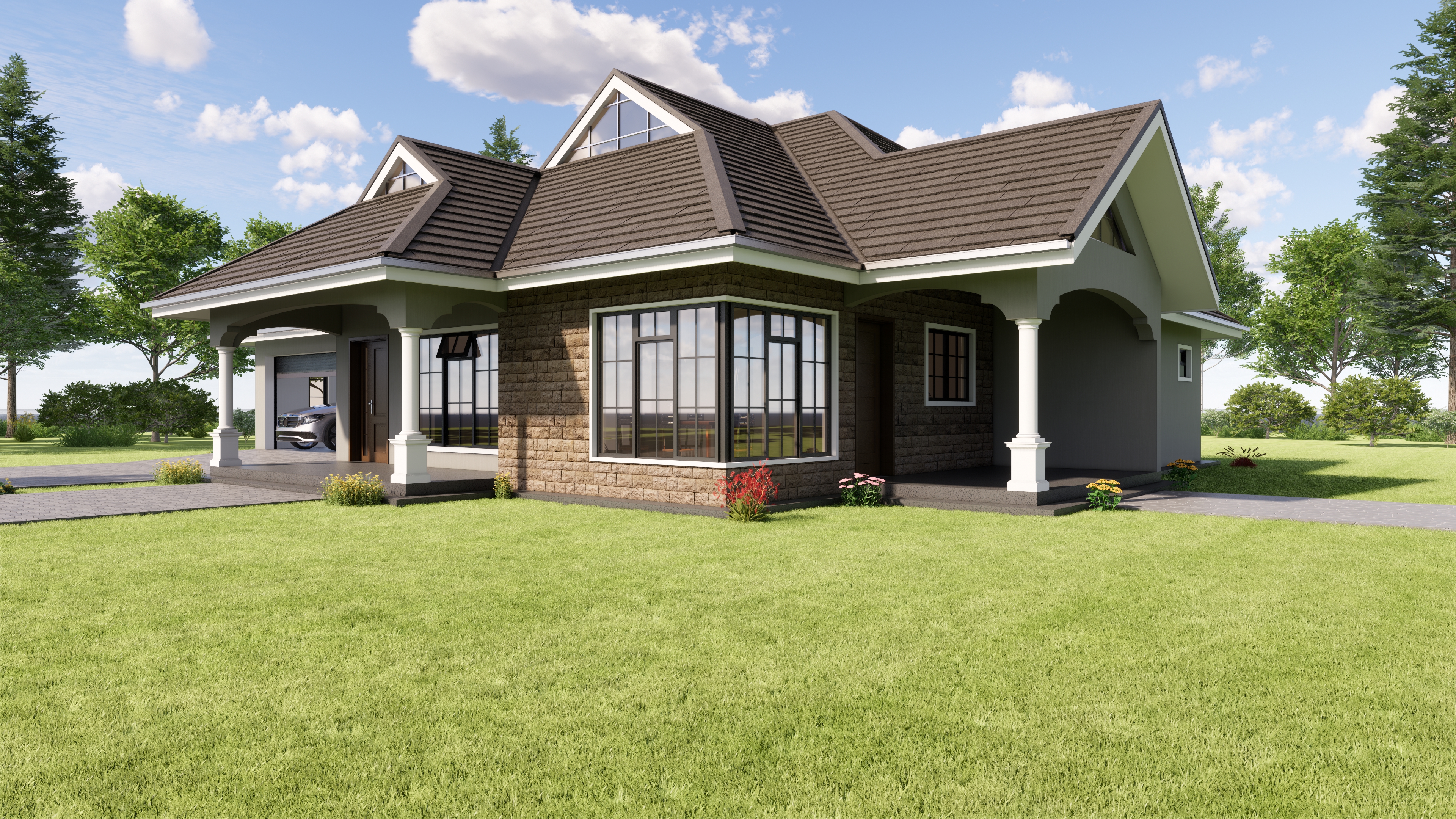House Plans
The Best House Plans and Designs in Kenya. Muthurwa house plans are designed by professional architects and include detailed measurements, drawings, floor plans, and roof designs that you need to build your dream house. We have over 700 house plans available for selection. There are different types of house plans available on Muthurwa.com, including 1-bedroom, 2-bedroom, 3-bedroom, 4-bedroom, cottages, pet houses, maisonettes, mansions, bungalows, commercial buildings, luxurious houses, modern house plans, suburban houses, master ensuites, houses with garages, small family houses, parent houses, residential villas, story apartments, and houses with servant quarters.
List of Items
-

3 Bedroom House Plan
KSh 1500.00House Plans 2022/09/30This is a project of a classic one-story house, in which we can adapt the attic to living quarters. The living area is a spacious, open, bright space illuminated by numerous glazing. The living room is connected with a dining room and an open kitchen...
-

3 Bedroom House Plan
KSh 1500.00House Plans 2022/09/30This is an impressive one-story house, designed in a contemporary, minimalist style. The dark façade has been finished with a contrasting white frame. From the side of the garden, numerous glazing draws attention. The terrace, sheltered on three side...
-

Two Bedroom House Plan
KSh 4500.00House Plans 2022/09/30A lovely two bedroom house plan. The plan features: 1. An entrance porch 2. Sunken lounge 3. Dining area 4. Kitchen, patio 5. Master bedroom (en-suite) 6. An extra bedroom and a common washroom. The layouts of the plan include: the floor plan, roof p...
-

3 Bedroom House Plan
KSh 1500.00House Plans 2022/09/30This is a one-story house with a precisely laid out usable area. The classic shape and finish of the façade guarantee a timeless style. An adjustable vestibule, with space for a large wardrobe, has been enlarged by a dressing room, which is also a li...
-

3 Bedroom House Plan
KSh 1500.00House Plans 2022/09/30This is a charming single-family house with perfectly balanced usable space. It is a one-story house with an unused attic, which can be converted into additional living quarters as part of the adaptation. It is a perfect solution for people planning ...
-

3 Bedroom House Plan
KSh 1500.00House Plans 2022/09/20This is a simple 3 bedroom house plan for a family of 4 people. The house entails 2 bedrooms and a master bedroom ensuite, dining, lounge, and enclosed kitchen area. This house can be built in the rural area as well as urban areas and can fit perfect...
-

Three Bedroom House Plan
KSh 30000.00House Plans 2022/09/20A beautiful three-bedroom bungalow design with a total plinth area of 204 square meters (18.2 by 14.8 meters). This exquisite home includes an elegant entrance lounge, a spacious main lounge, a dining area, a modern kitchen, a two-car garage, two bed...
-

Two Bedroom House Plan
KSh 4000.00House Plans 2022/09/14A simple Two Bedroom Plan designed to client's satisfaction. The floor plan encompasses: 1. An entry porch 2. Lounge 3. Kitchen leading to a patio, and t 4. Two bedrooms with in-built wardrobes. The layouts of the plan include: floor plan, roof plan,...
-

3 Bedroom Bungalow House Plan
KSh 1500.00House Plans 2022/09/14This is an extensive one-story, very comfortable house with a small size. A spacious, lit vestibule with a spacious wardrobe leads to the house. A well-thought-out layout of the rooms provides flexibility in adapting them to your needs. The clear sep...
-

3 Bedroom House Plan
KSh 1500.00House Plans 2022/09/13This is an extensive one-story, very comfortable house with a small size. A spacious, lit vestibule with a spacious wardrobe leads to the house. A well thought out layout of the rooms provides flexibility in adapting them to your needs. The clear sep...
-

3 Bedroom House Plan
KSh 1500.00House Plans 2022/09/13This is a functional ground floor covered with a gable roof. The garage is slightly extended to the rest of the house. The entrance area is under the shade. Large windows open the living room to the garden, and at the same time they look very elegant...
-

3 Bedroom House Plan
KSh 1500.00House Plans 2022/09/13This is a one-story building for a family of 4. Clear functional layout with a division into a spacious living area with an open kitchen and a cozy private zone. A dressing room, pantry and utility room always provide a welcome, additional storage sp...
