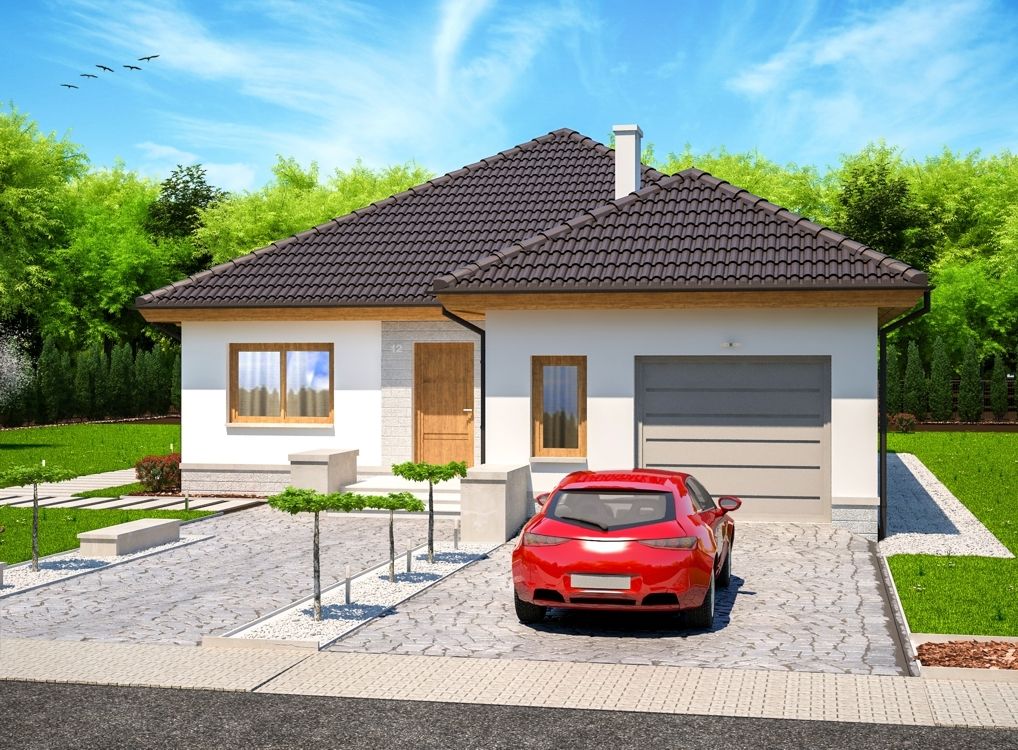House Plans
The Best House Plans and Designs in Kenya. Muthurwa house plans are designed by professional architects and include detailed measurements, drawings, floor plans, and roof designs that you need to build your dream house. We have over 700 house plans available for selection. There are different types of house plans available on Muthurwa.com, including 1-bedroom, 2-bedroom, 3-bedroom, 4-bedroom, cottages, pet houses, maisonettes, mansions, bungalows, commercial buildings, luxurious houses, modern house plans, suburban houses, master ensuites, houses with garages, small family houses, parent houses, residential villas, story apartments, and houses with servant quarters.
List of Items
-

3 Bedroom House Plan
KSh 1500.00House Plans 2021/10/04This is a 3 bedroom residential building designed for a family of 4. The building has a clear division into the living and utility areas. The living area is an open space connecting the living room, dining room, and kitchen with a pantry. There are t...
-

3 Bedroom House Plan
KSh 5000.00House Plans 2021/10/01The three bedroom house plan features; A study room. Master bedroom ensuite. Two other spacious bedrooms. A kitchen with pantry. A spacious living room. The rooms are well designed and dimensioned accordingly.
-

3 Bedroom House Plan
KSh 1500.00House Plans 2021/09/29This is a simple, but at the same time stylish and intriguing 3 bedroom house plan, the characteristic element of which is the hipped roof that adds coziness. The house is intended for a family of 4, for whom a well-organized living space has been pr...
-

3 Bedroom House Plan
KSh 1500.00House Plans 2021/09/28This house plan seduces with its coziness, which is given by a hipped roof to its classic shape. It is a project of a one-story house, intended for a family of 3-4 people. It has a great interior layout at its disposal, providing each household membe...
-

3 Bedroom House Plan
KSh 1500.00House Plans 2021/09/28This house looks very presentable on every plot. It captivates with two arcades: at the front, it accentuates the entrance to the building, and at the back, it protects the terrace against bad weather. What delights above all, is a perfectly organize...
-

4 Bedroom House Plan
KSh 1800.00House Plans 2021/09/28An ideal proposition for people looking for a small and functional bungalow house. The façade made of several types of material in subdued colors emphasizes modern Architecture. Large glazing in all rooms naturally illuminates the interior. The asymm...
-

3 Bedroom House Plan
KSh 1500.00House Plans 2021/09/28A comfortable house with a shape that combines tradition and modernity. The functionally arranged interior provides comfortable living conditions for a family of four. The house has three bedrooms, equipped with built-in wardrobes, a comfortable bath...
-

3 Bedroom Mansion House Plan
KSh 1500.00House Plans 2021/09/28Large, two-story glazing guarantees unforgettable views outside the window and emphasizes the modern image of the house. Thanks to photorealistic visualizations and tastefully combined furnishings, the house will be a perfect place for relaxation and...
-

3 Bedroom House Plan
KSh 1500.00House Plans 2021/09/27This is a simple three-bedroom house plan. The design is available for download in pdf format. It contains structural, mechanical, and electrical details. This uncomplicated three-bedroom house plan, accessible for download in PDF format, encompasses...
-

3 Bedroom House Plan
KSh 1500.00House Plans 2021/09/27This house plan has an elegant shape, good sunlight and functionality are the distinguishing features. The interior has a clear division into a day and night zone. During the day, residents can relax in the large lounge with direct access to the gard...
-

3 Bedroom House Plan
KSh 1500.00House Plans 2021/09/27This is a modern, one-story house, perfectly suitable for a family of 3-4 people. The residents have at their disposal a spacious, well-lit living room where they can relax during the day with their family, it has been combined with a glazed dining b...
-

3 Bedroom House Plan
KSh 1500.00House Plans 2021/09/27This is a unique three-bedroom house plan with all the required measurements. All dimensions are in linear meters.All windows are to be fitted with permanent ventilators.Provide a damp-proof course membrane under all walls.
