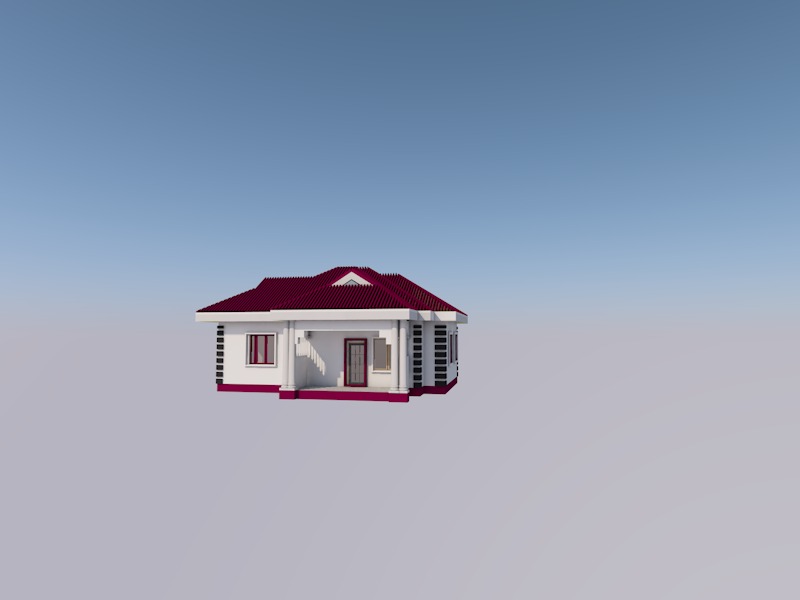List of Items
-

Three Bedroom House Plans in Kenya
KSh 5000.00House Plans 2023/01/02This Three-Bedroom House Plans in Kenya consists of a lounge, kitchen with a store, dining, and car park inside the house. It also consists of a master ensuite. This 3-bedroom house plan is a modern design. You will receive a downloadable and printab...
-

3 Bedroom House Plan in Kenya
KSh 5000.00House Plans 2023/01/02This 3 Bedroom House Plan in Kenya consists of a living room, kitchen with store, dining, entry porch, kitchen yard, and 2 bedrooms with a general toilet. Master Ensuite with an inbuilt wardrobe. This 3 bedroom house plan in Kenya comes ready for app...
-

4 Bedroom Maisonette House Plan with Hidden Roof
KSh 5000.00House Plans 2023/01/02This is a 2 story 4 bedroom residential maisonette design. It occupies a 10.6m by 10.65m space. The features are listed below: GROUND FLOOR; Spacious lounge, dining room, spacious open plan kitchen, 1 bedroom/the guest room, 1 shower, 1 toilet, laund...
-

Three Bedroom House Plan
KSh 5000.00House Plans 2023/01/02A stylish three bedroom plan. The floor plan features: 1. A lounge 2. Open kitchen 3. Two bedrooms sharing a common washroom and 4. A master bedroom with a spacious bathroom. The layouts of the plan include: the floor plan, roof plan, elevations, se...
-

A Classy Two Bedroom Bungalow House Plan
KSh 4000.00House Plans 2022/12/12A classy two bedroom bungalow plan (Flat roof). The floor plan features: 1. An entry porch 2. Lounge 3. Dining 4. Kitchen 5. Two bedrooms sharing a common washroom. The layouts of the plan include: the floor plan, roof plan, elevations, sections, doo...
-

Three Bedroom House Plan
KSh 5000.00House Plans 2022/12/12A glamorous Three Bedroom Bungalow plan. The floor plan features: an entry porch, spacious lounge, dining kitchen, pantry, rear porch, a master bedroom (en-suite) with an in-built wardrobe, two extra bedrooms (en-suite) and sharing a common washroom....
-

A Two Bedroom Bungalow House Plan
KSh 4000.00House Plans 2022/12/12A fine two bedroom bungalow plan. The floor plan features: 1. An entry porch 2. Lounge 3. Kitchen 4. Rear porch 5. Store 6. A master bedroom (en-suite) with a walk-in closet an extra bedroom (en-suite) and a common washroom. The layouts of the plan i...
-

4 Bedroom House Plan
KSh 2500.00House Plans 2022/12/12This is a 4 bedroom house design Feature include: Master bedroom Kitchen Dining Store Bedroom 1 Bedroom 2 Bedroom 3 Study room WC and showers in every room. This design is suitable for a large family. The design comes with ground floor plan, elevatio...
-

3 Bedroom House Plan
KSh 2500.00House Plans 2022/12/123 Bedroom design features an entry poach, dining area,bedroom 1,bedroom 2, master bedroom en suite,store,shower,WC,study, a kitchen and a corridor; The 3 bedroom house comes with detailed ground floor,sections,roof notes,window schedules,door sched...
-

2 Bedroom House Plan
KSh 2500.00House Plans 2022/11/30My product is a two bedroom house design. The design is suitable for a small family comprising 3 people. It features a master bedroom, a kitchen, store, veranda, washroom, and one bedroom. My two bedroom design comes with detailed floor plan, elevati...
-

4 Bedroom Bungalow House Plan
KSh 25000.00House Plans 2022/11/25This is a beautiful 4 Bedroom House Plan. "We love our home and it is the perfect fit for our family of 5. The design is very flexible and has plenty of storage for our busy lifestyle. We get so many compliments from our neighbors and friends passing...
-

2 Bedroom House Plan
KSh 25000.00House Plans 2022/11/25This compact plan features a fully equipped kitchen with a walk-in pantry and eating bar that comfortably seats up to four. The spacious floor plan accommodates full sized furniture and appliances. 9' ceilings and pocket doors throughout the home cre...
