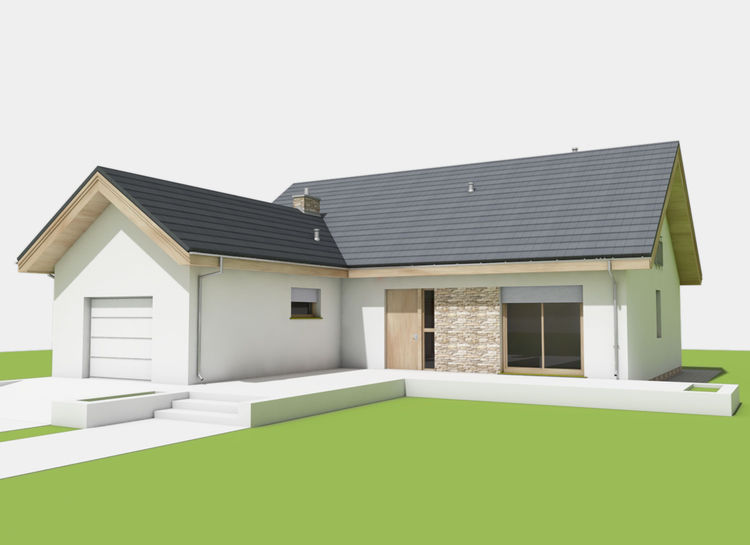House Plans
The Best House Plans and Designs in Kenya. Muthurwa house plans are designed by professional architects and include detailed measurements, drawings, floor plans, and roof designs that you need to build your dream house. We have over 700 house plans available for selection. There are different types of house plans available on Muthurwa.com, including 1-bedroom, 2-bedroom, 3-bedroom, 4-bedroom, cottages, pet houses, maisonettes, mansions, bungalows, commercial buildings, luxurious houses, modern house plans, suburban houses, master ensuites, houses with garages, small family houses, parent houses, residential villas, story apartments, and houses with servant quarters.
List of Items
-

3 Bedroom House Plan
KSh 1500.00House Plans 2021/09/27This is a three-bedroom bungalow with a very large free-flowing space for a living room, a hall, and a dining area. It has two toilets and baths, a spacious kitchen, a garage at the front, and a spacious porch at the rear.
-

3 Bedroom House Plan
KSh 1500.00House Plans 2021/09/27A large, modern one-story house with a garage for two cars and a hipped roof. A spacious living room has been designed in the building, combined with an open kitchen, near which there is a practical pantry. We can get to the garden through the covere...
-

3 Bedroom House Plan
KSh 1500.00House Plans 2021/09/27This is a one-story building covered by an envelope roof with two build parts – garage from the front and bedrooms from the garden side. Above the ground floor is an attic that can be adapted in the second stage as a usable attic. The outside archite...
-

3 Bedroom House Plan
KSh 1500.00House Plans 2021/09/27This house plan has a single garage, there is no attic (only an attic with pull-out ladder stairs), and the ceiling above the ground floor is designed in a wooden beam construction instead of a monolithic board - to lower the cost of implementation. ...
-

3 bedroom Attic House Plan
KSh 1500.00House Plans 2021/09/27This is a story house plan with an attic, for a 4-8 person family. The building consists of the main body covered by a gable roof decorated by three dormers and built another garage with a boiler room. The architecture of the house is a combination o...
-

2 Bedroom House Plan
KSh 1500.00House Plans 2021/09/27This is a simple 2 bedroom house plan. It consists of; 2 bedrooms with a common washroomLiving roomDining areaKitchenStoreDirty room It also has garage.
-

3 Bedroom House Plan
KSh 1500.00House Plans 2021/09/27This is a beautiful 3 bedroom house plan. Its features include; Master ensuite2 bedrooms with a common bathroomLiving RoomKitchenDining areaGarage that can fit 2 cars
-

3 Bedroom House Plan
KSh 1500.00House Plans 2021/09/27This single-story house was designed for a family of four people. The rectangular shape of the building was covered by a gable roof. Not usable attic above the ground floor can be easily adapted to the attic. The project refers to the typical traditi...
-

3 Bedroom House Plan
KSh 1500.00House Plans 2021/09/27This is a new variant of the very popular house plan Amber, with a similar shape, but with the changed function of rooms, and a concrete ceiling above the ground floor, raised roof, rafter trusses roof, and attic to adapt as usable attic. House has a...
-

4 Bedroom House Plan
KSh 1800.00House Plans 2021/09/27This is a one-story house designed for a family of 4 – 6 people. Thanks to the large attic, which can be adapted to the usable attic, this house is ideally suited for the development, a growing family, whose needs may increase. This house plan has an...
-

4 Bedroom House Plan
KSh 1500.00House Plans 2021/09/27This house plan is a convenient, one-story house for a family of 4 - 6 people, with very toned-down architecture. This house plan is a combination of simplicity, modern rationality, and traditional architectural detail. The one-story body of the buil...
-

2 Bedroom House Plan
KSh 1500.00House Plans 2021/09/27This is a simple 2 bedroom house plan it consists of; 2 bedroomsCommon washroomOpen kitchenDining AreaLiving roomStore
