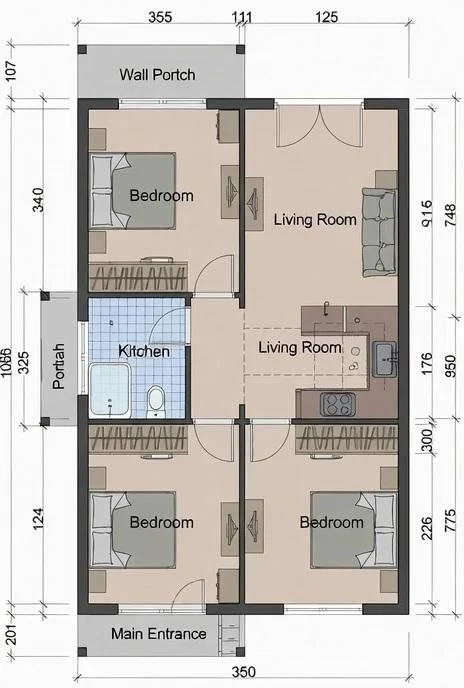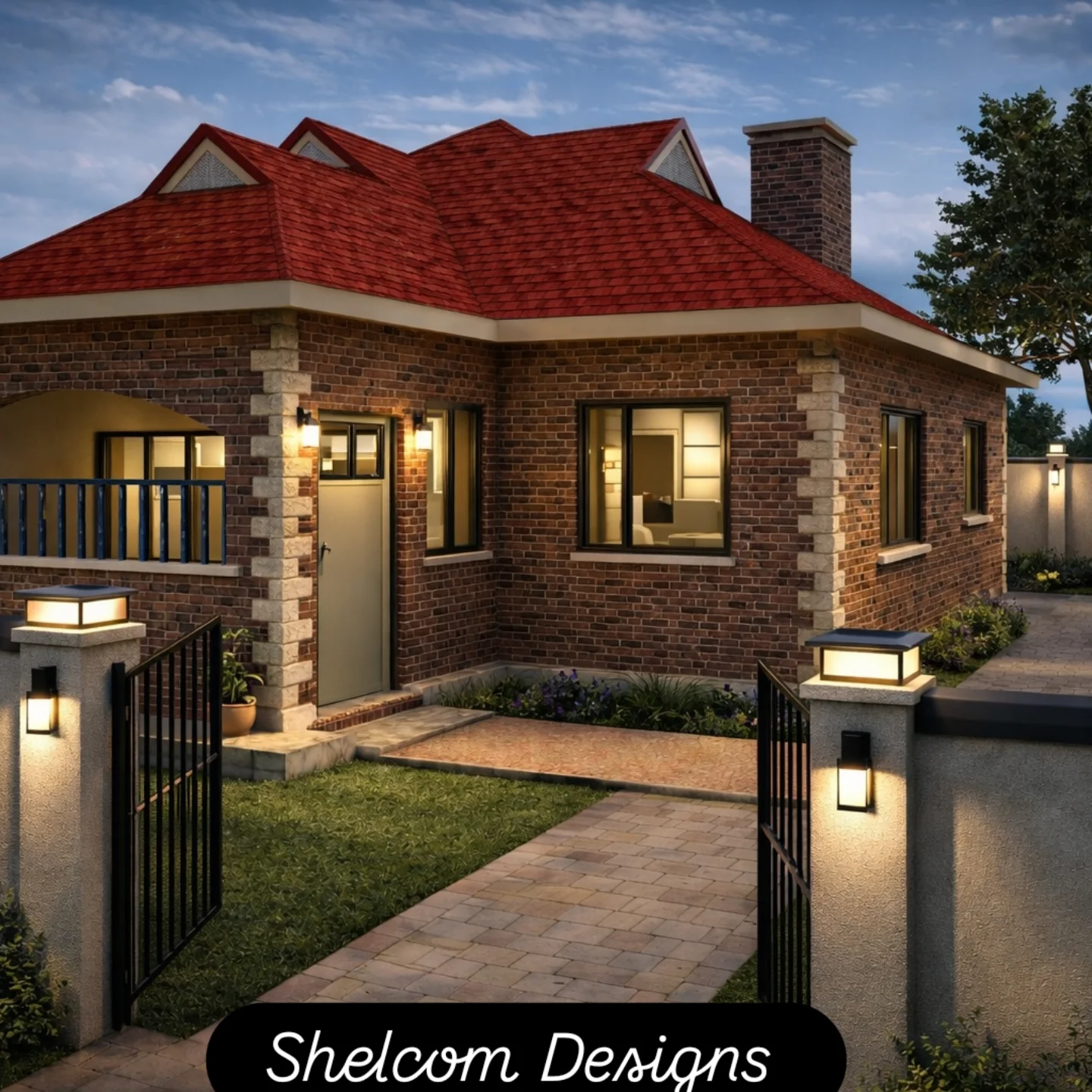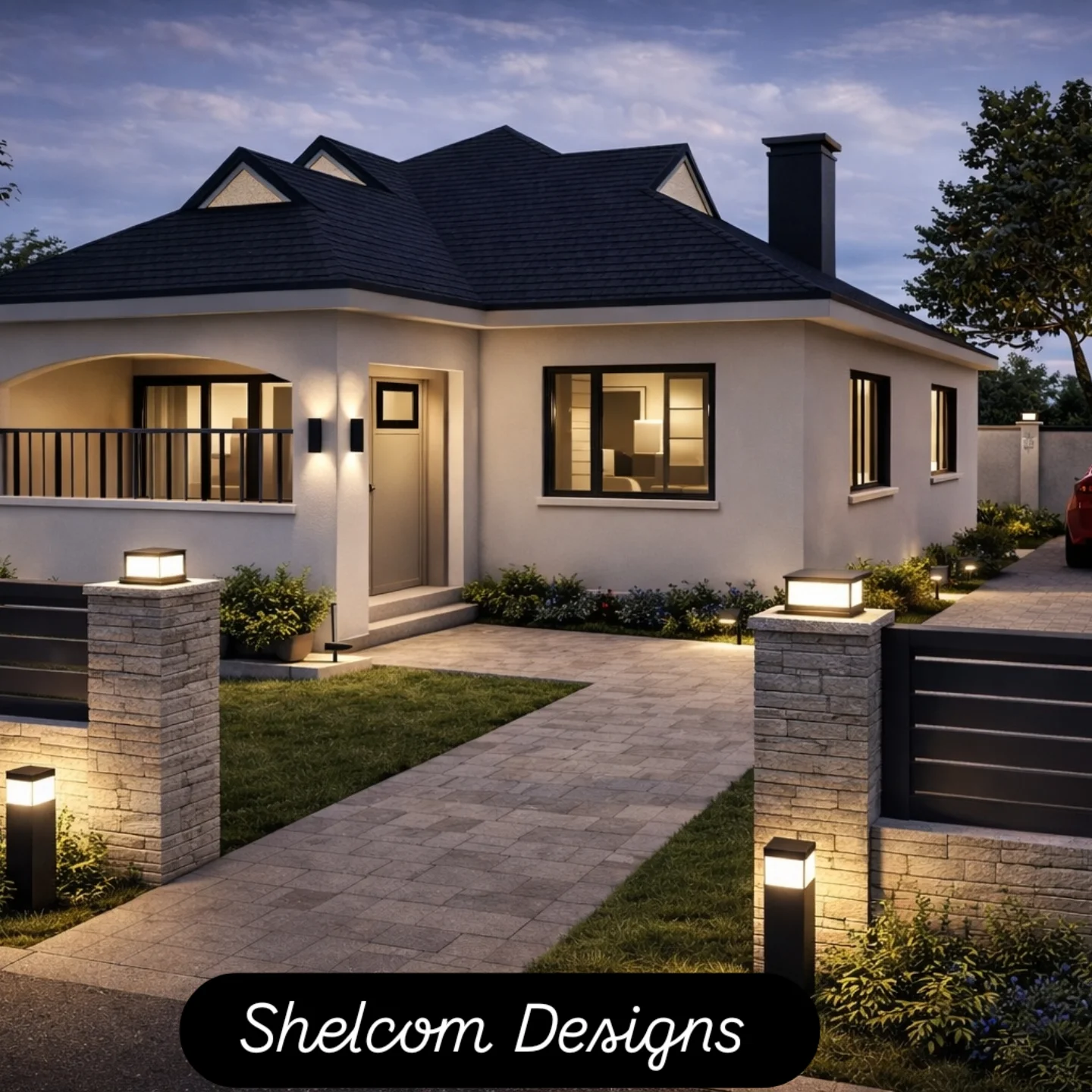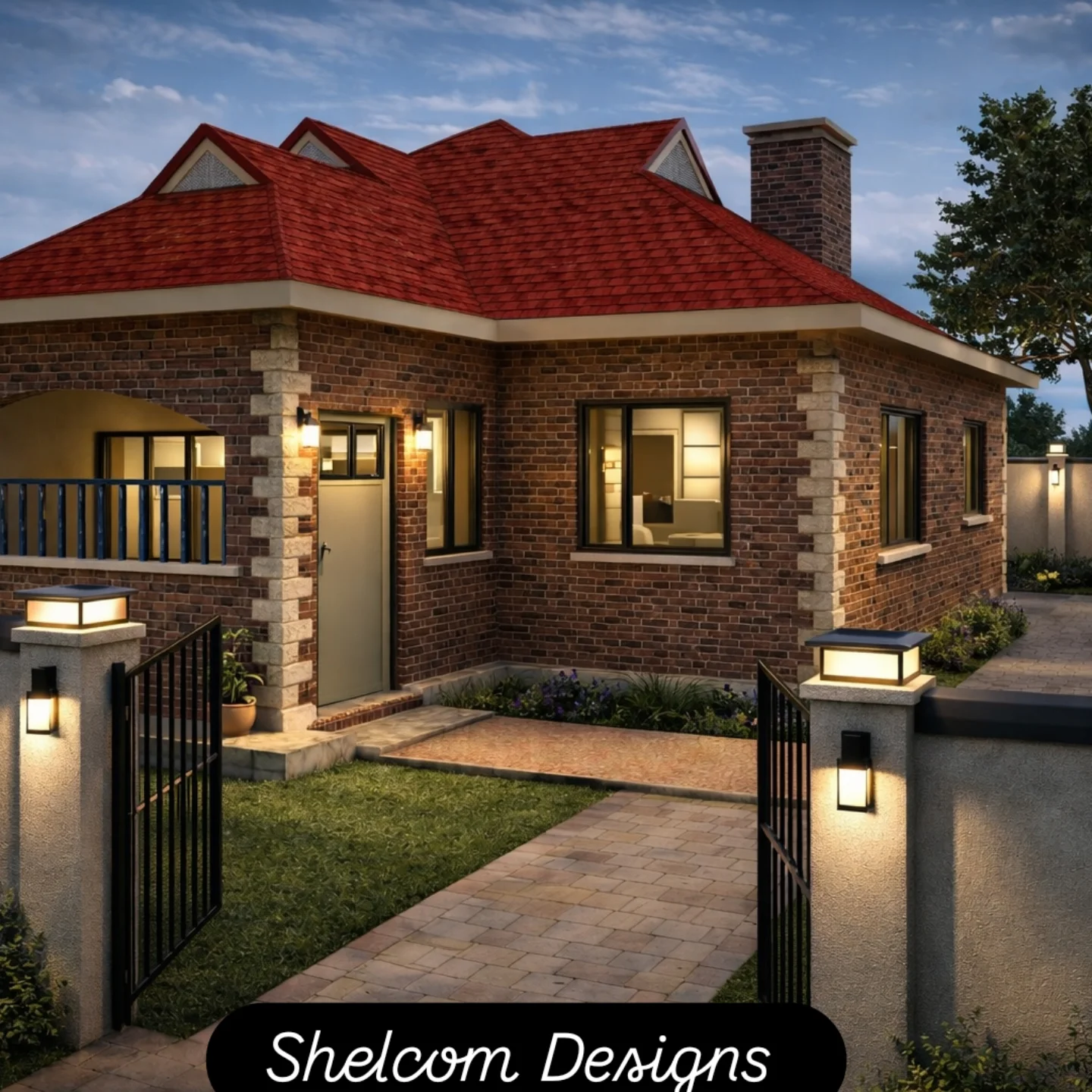





Modern 3 Bedroom House Plan With Hidden Roof
This is a 3 bedroom modern bungalow house design plan. This design is suitable for urban areas. Floor plan contains a lounge, dining, kitchen, cloak room, bedroom 1, bedroom 2, master bedroom en suite, common WC, and shower. Plan design layout entails floor plan, renders, section roof plan and general construction notes. This design is suitable for urban areas. It is also suitable for large families.




