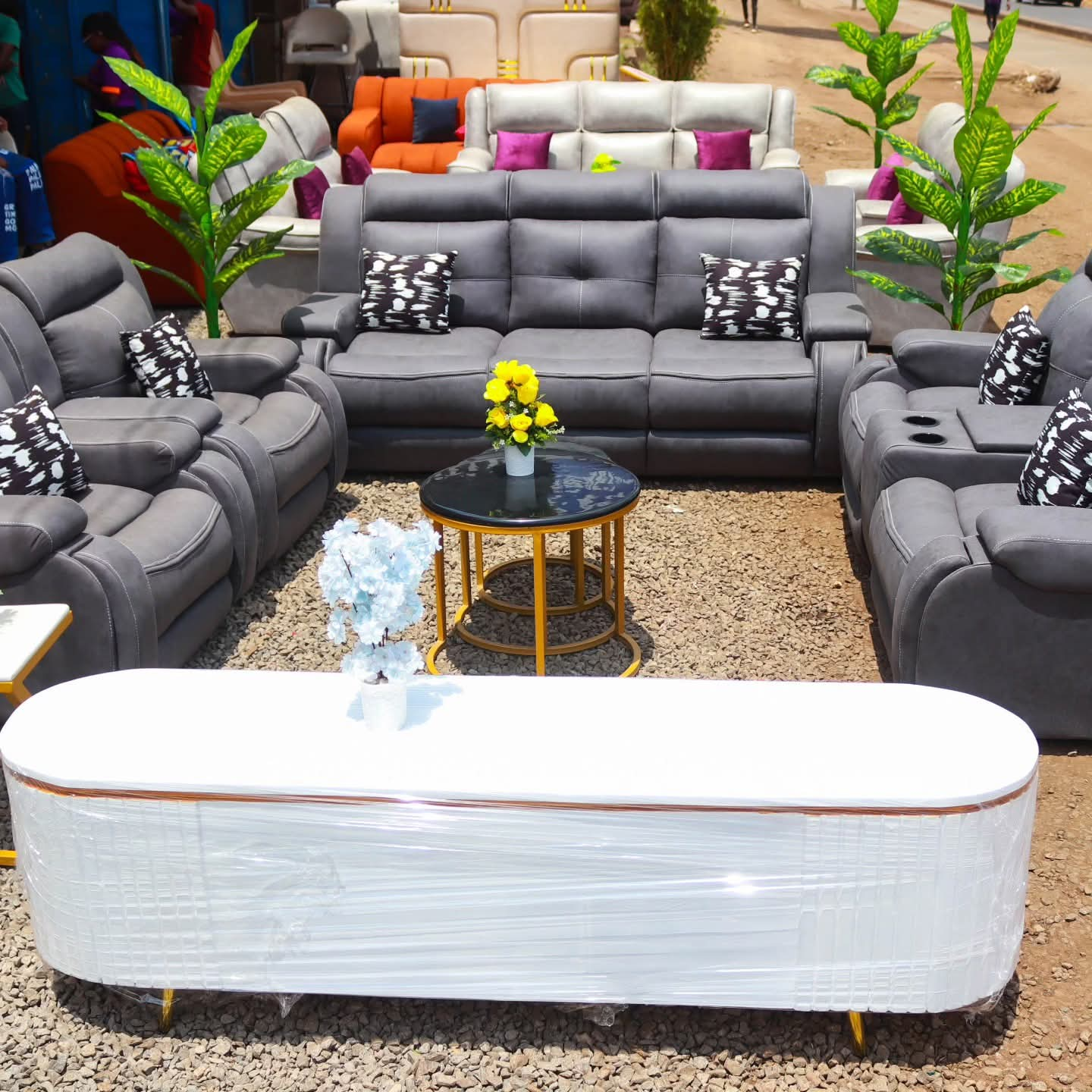






Luxury Villa Design
This is a villa architectural design plan set. This design contains ground and second floors.
The ground floor contains;
- Suite one
- Suite 2
- Suite 3
- Planter areas
The second floor contains;
- Kitchen
- Dining
- Outdoor dining area
- Outdoor swimming pool
Plan set contains floor plans, elevations, sections, renders, and interior design details. This design is suitable for vacations.




