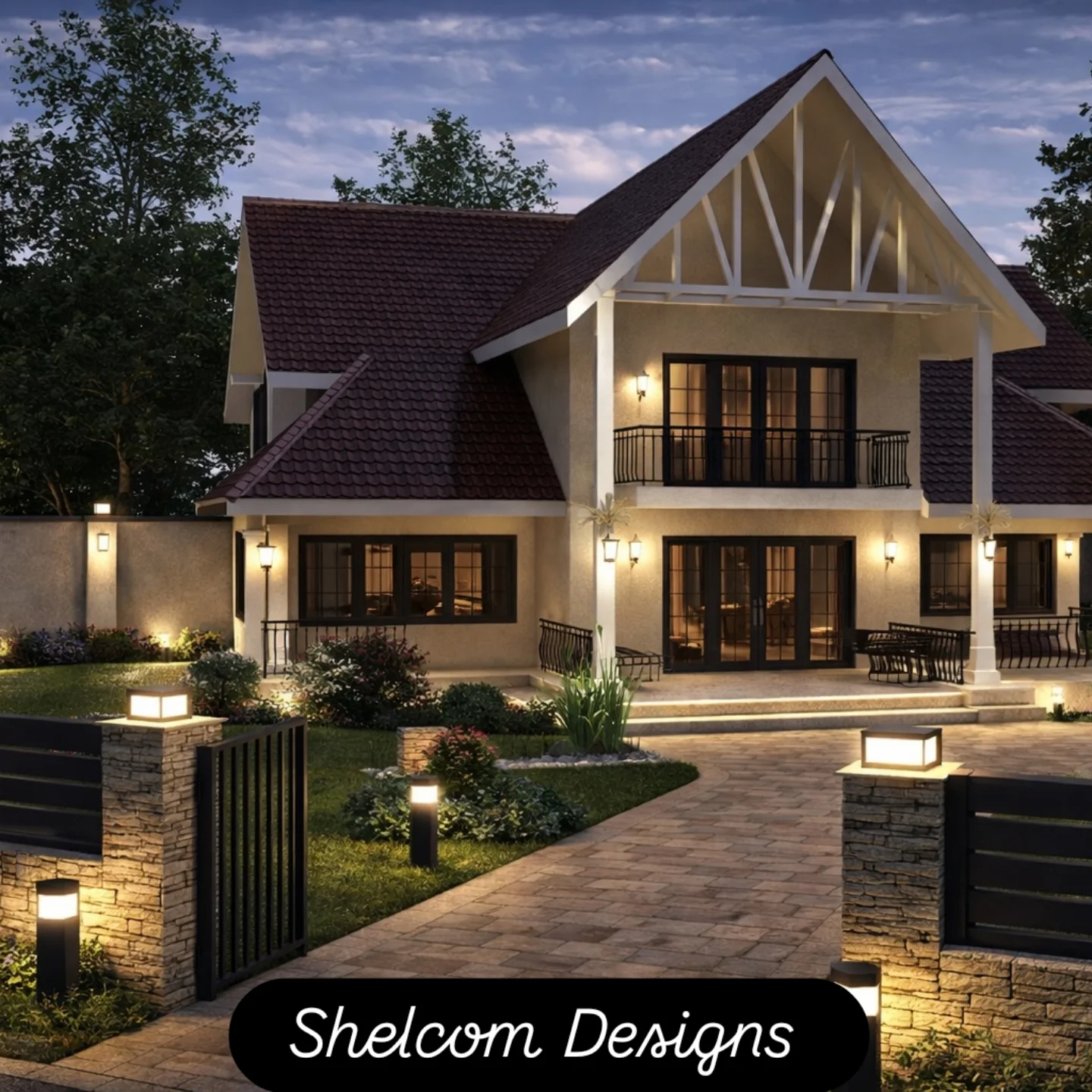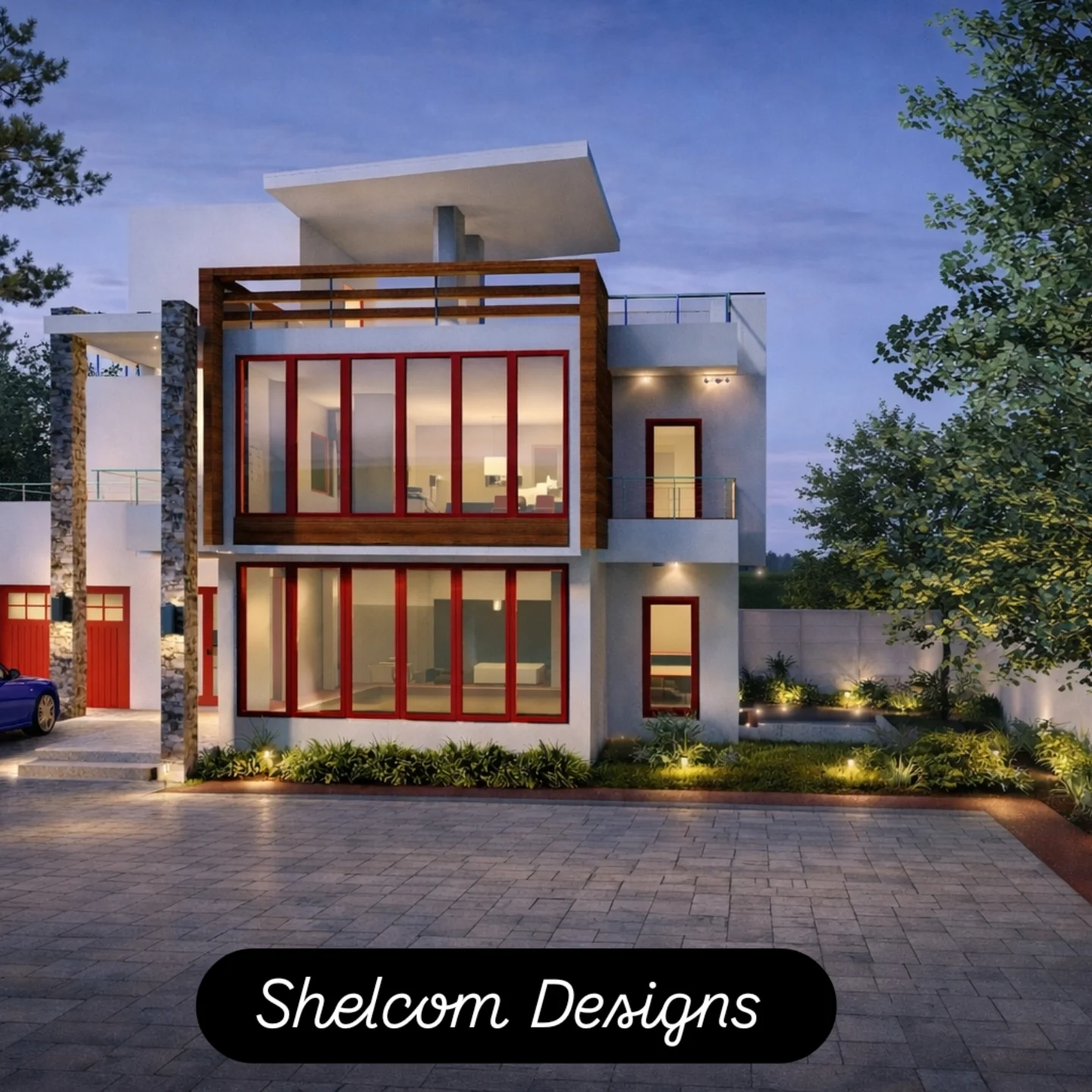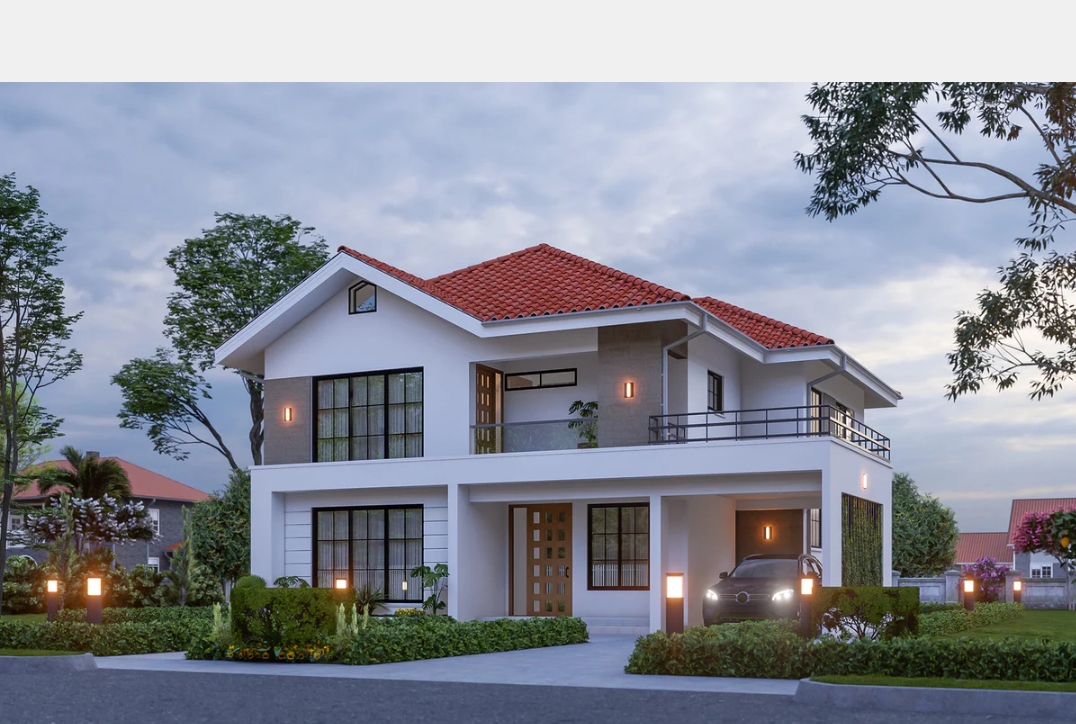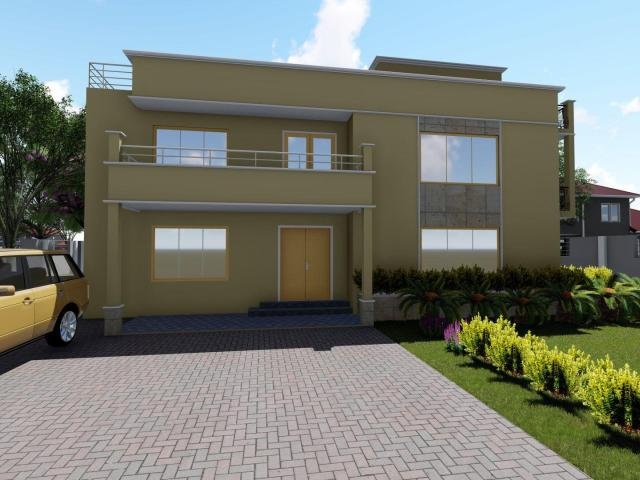



Four Bedroom House Plan
This four-bedroom house plan is the most selling simple plan of late. Its design meets perfection. Elegance defined. Your dream plan is a download away. These house design is perfect for joint families, providing separate rooms for each person, as well as guest quarters, if required. This house plan is great for couples with kids and families that include elderly members.
Some of the House Plan Features;
Spacious living room
Has a dining room facing the flowers
Open plan Kitchen with a back porch facing the kitchen yard
Pantry
Master Bedroom En-suite
Three bedrooms sharing the Cloakroom
Huge windows for ventilation.
Built to a standard height.
Car park
The design comes with internal and external designs




