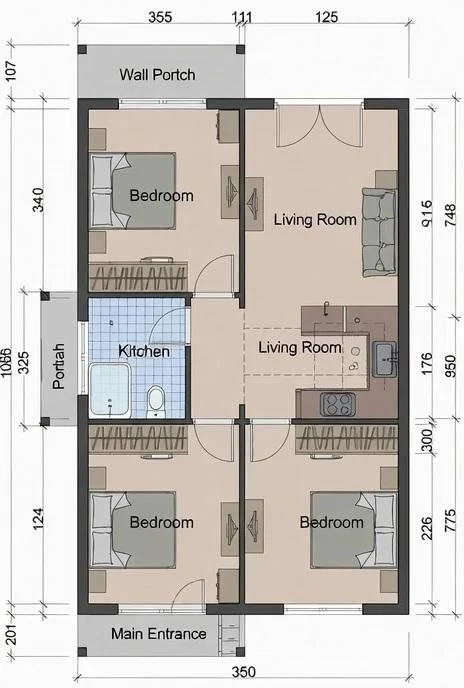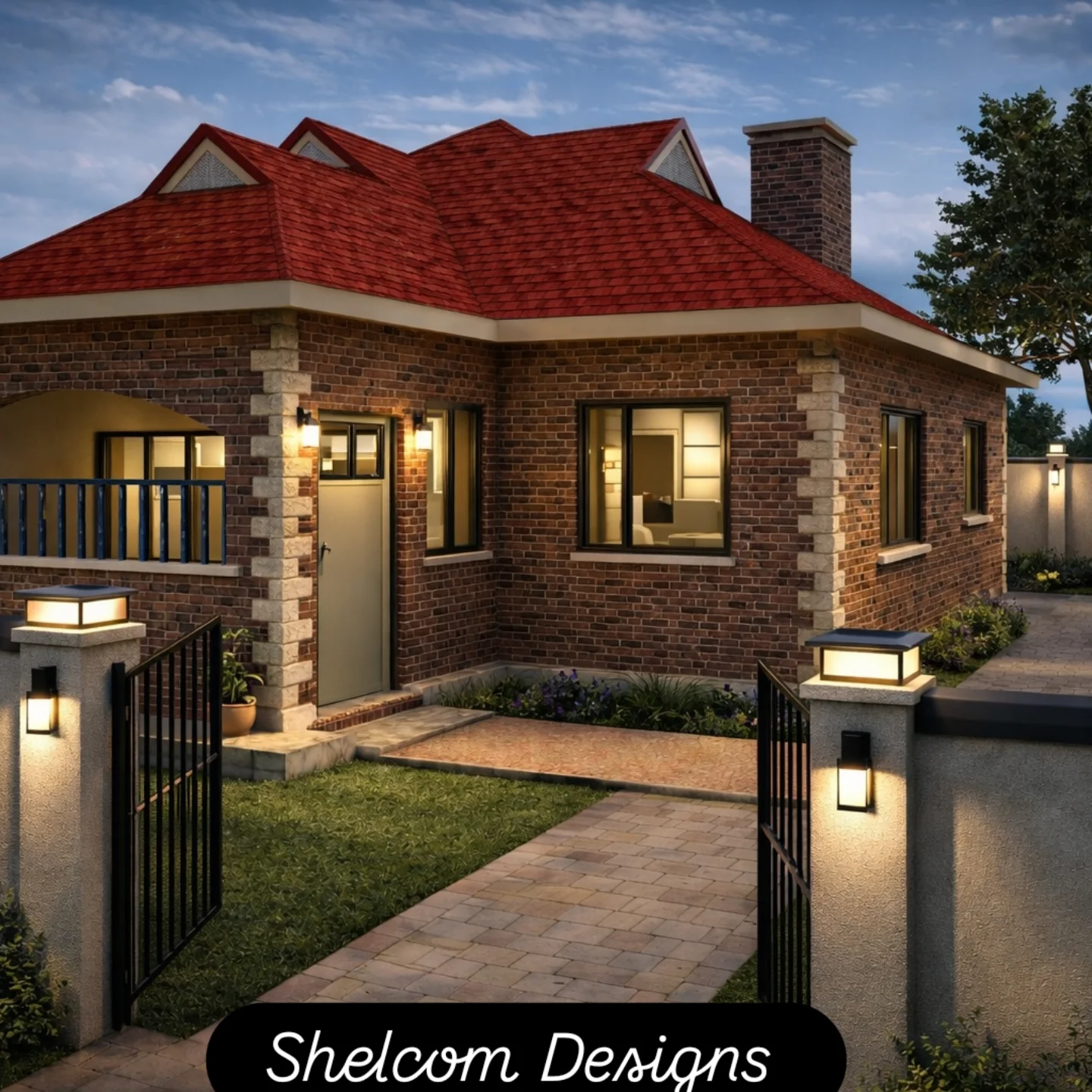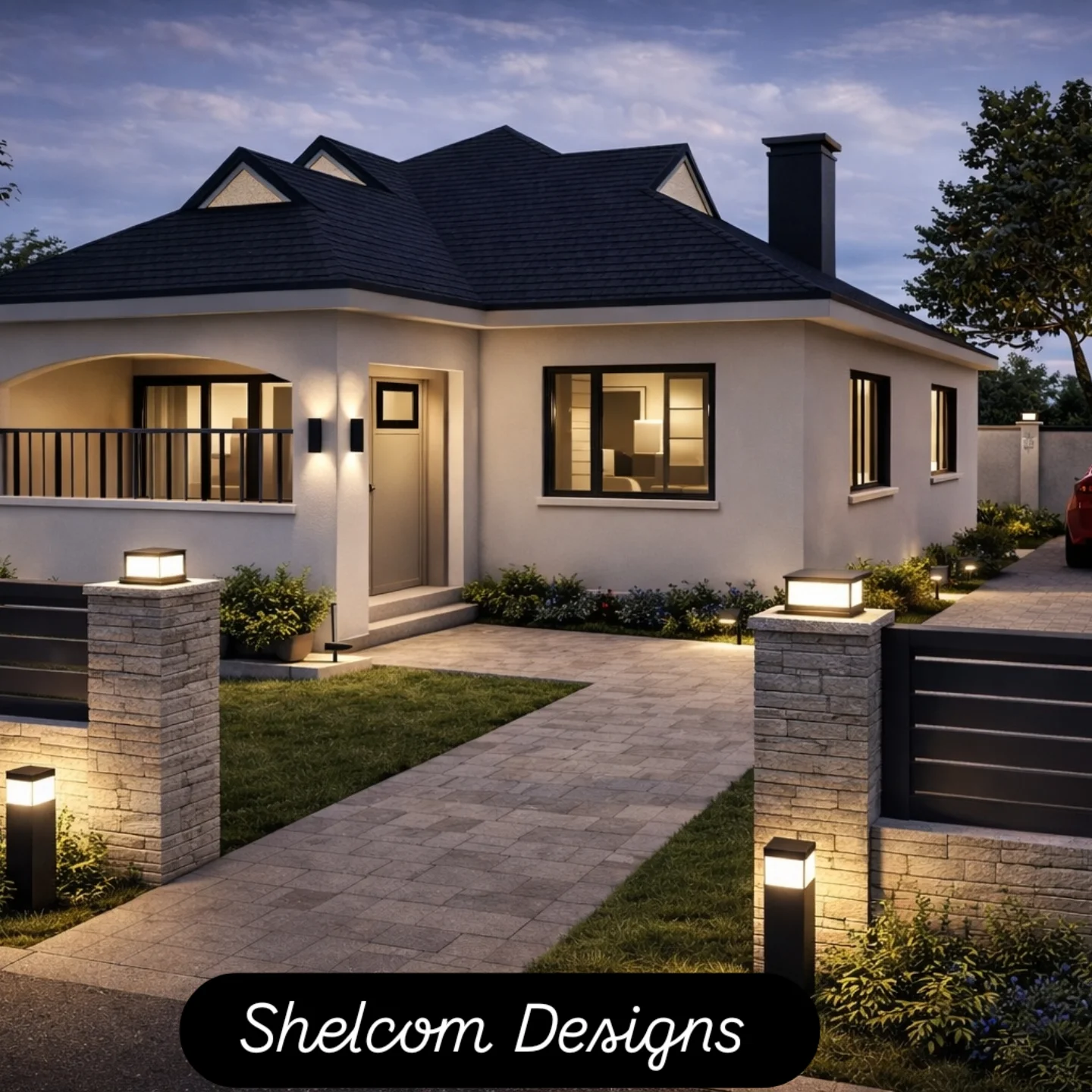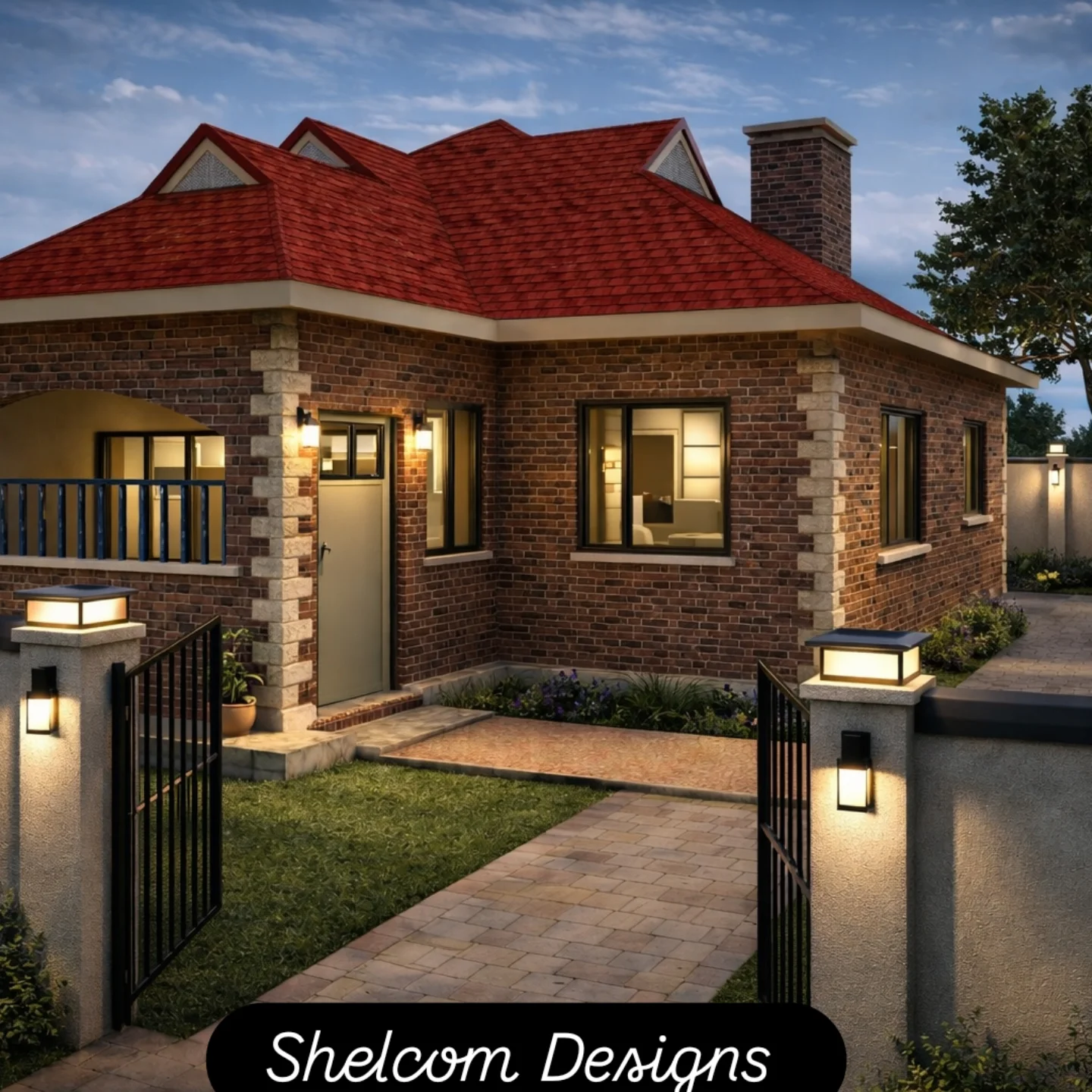





Cosy 3 Bedroom House Plan
This 3-bedroom house features an entry porch that welcomes you into a spacious Living Room, perfect for relaxation and entertainment. The high ceiling adds to the luxurious and spacious feel of the room, making it a perfect place to host friends and family.
The dining area is conveniently located next to the living room, with ample space to accommodate a large dining table and chairs. The kitchen is well-appointed with modern appliances and ample storage space, making it easy to prepare delicious meals for your family and friends. The kitchen also features a balcony area, perfect for relaxation in the sunshine.
The master bedroom is a true retreat, with an en suite bathroom and ample space for a king-size bed and additional furniture. The other two bedrooms are spacious and comfortable, with plenty of natural light and storage space.
This house is perfect for anyone looking for a comfortable and stylish living space, with modern amenities and a spacious layout. Don't miss out on the opportunity to make this house your dream home!
In summary, the house includes;
- Entry porch
- Living room
- Dining Area
- Kitchen with Balcony
- En suite Master Bedroom
- Two more en-suite Bedrooms




