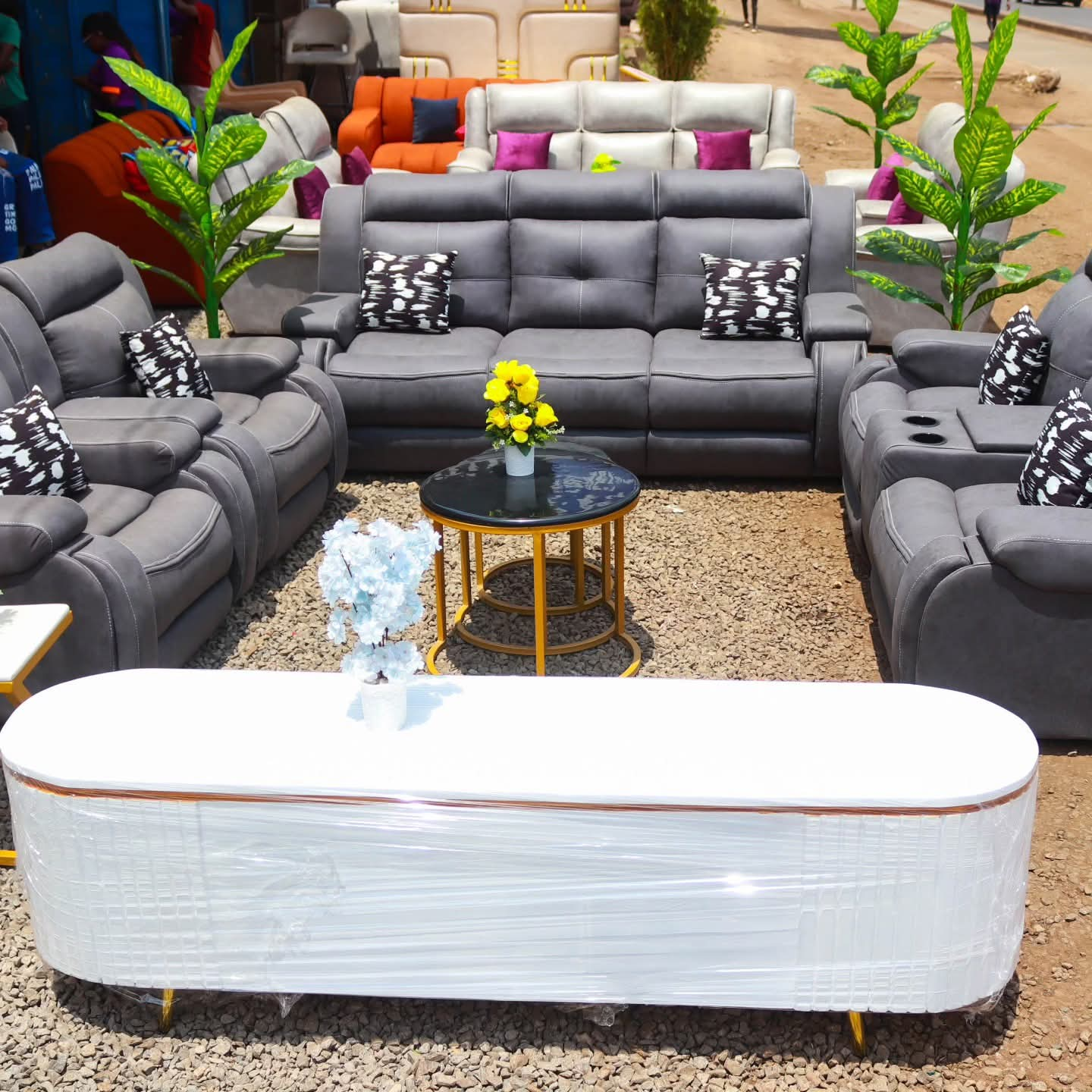




Church Design
This is a church design which can hold more than 500 worshipers. The plan set contains detailed floor plans, elevations, sections, renders, roof plan, and, general construction notes. The floor plan contains an entrance porch, foyer, male and female washrooms, sanctuary conference room, pastor study room, band storage, fellowship area, classrooms for Sunday school kids.




