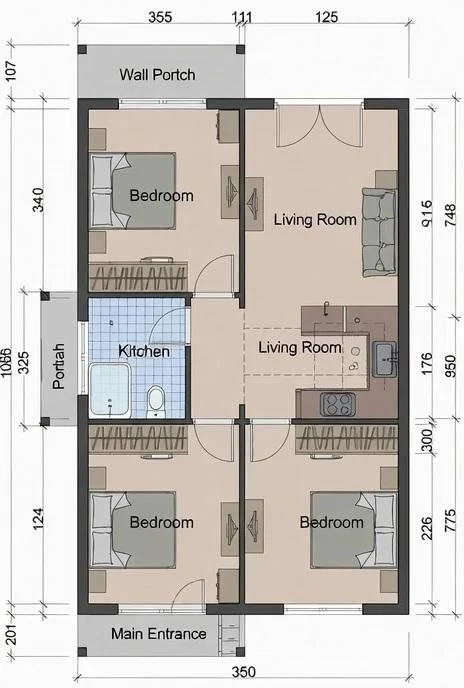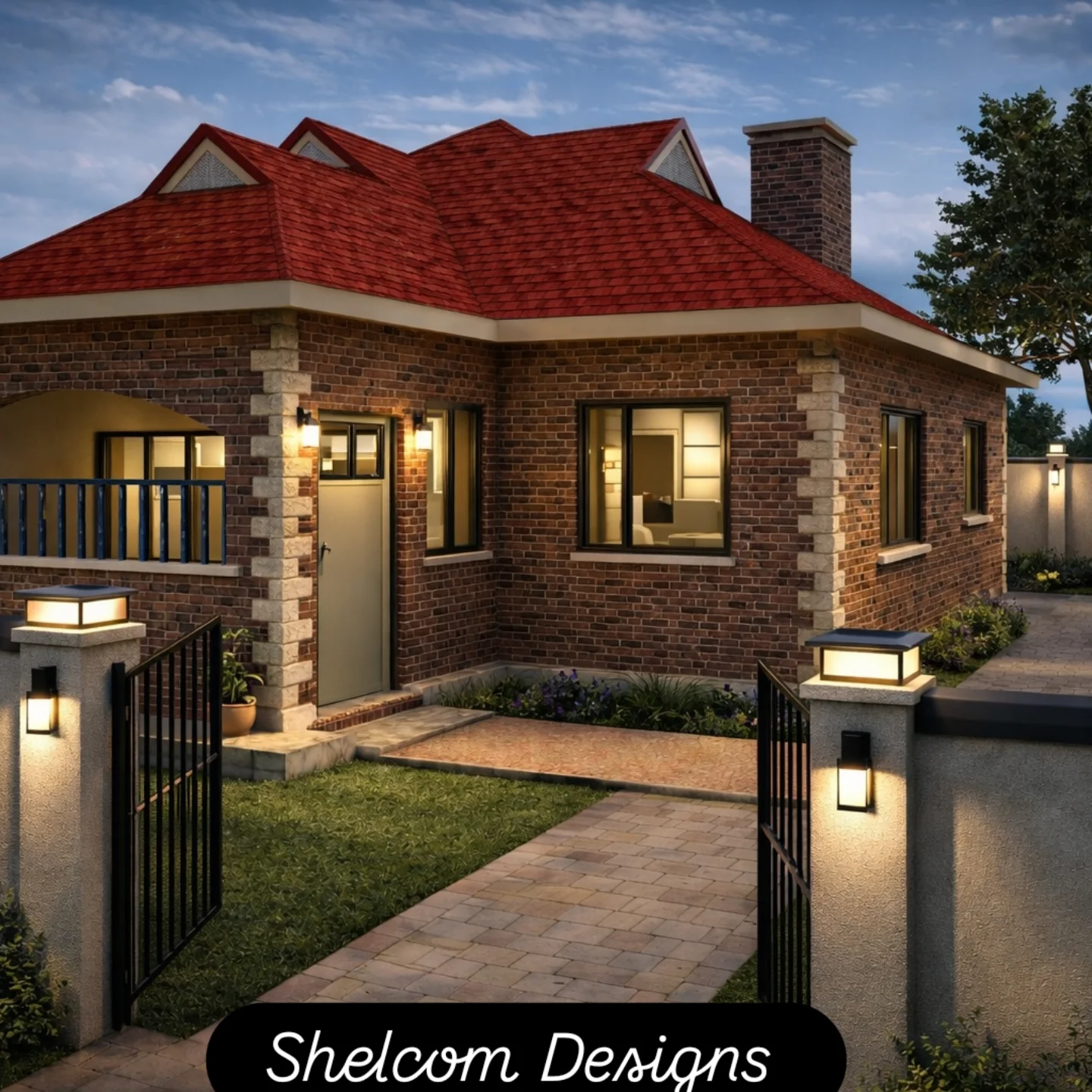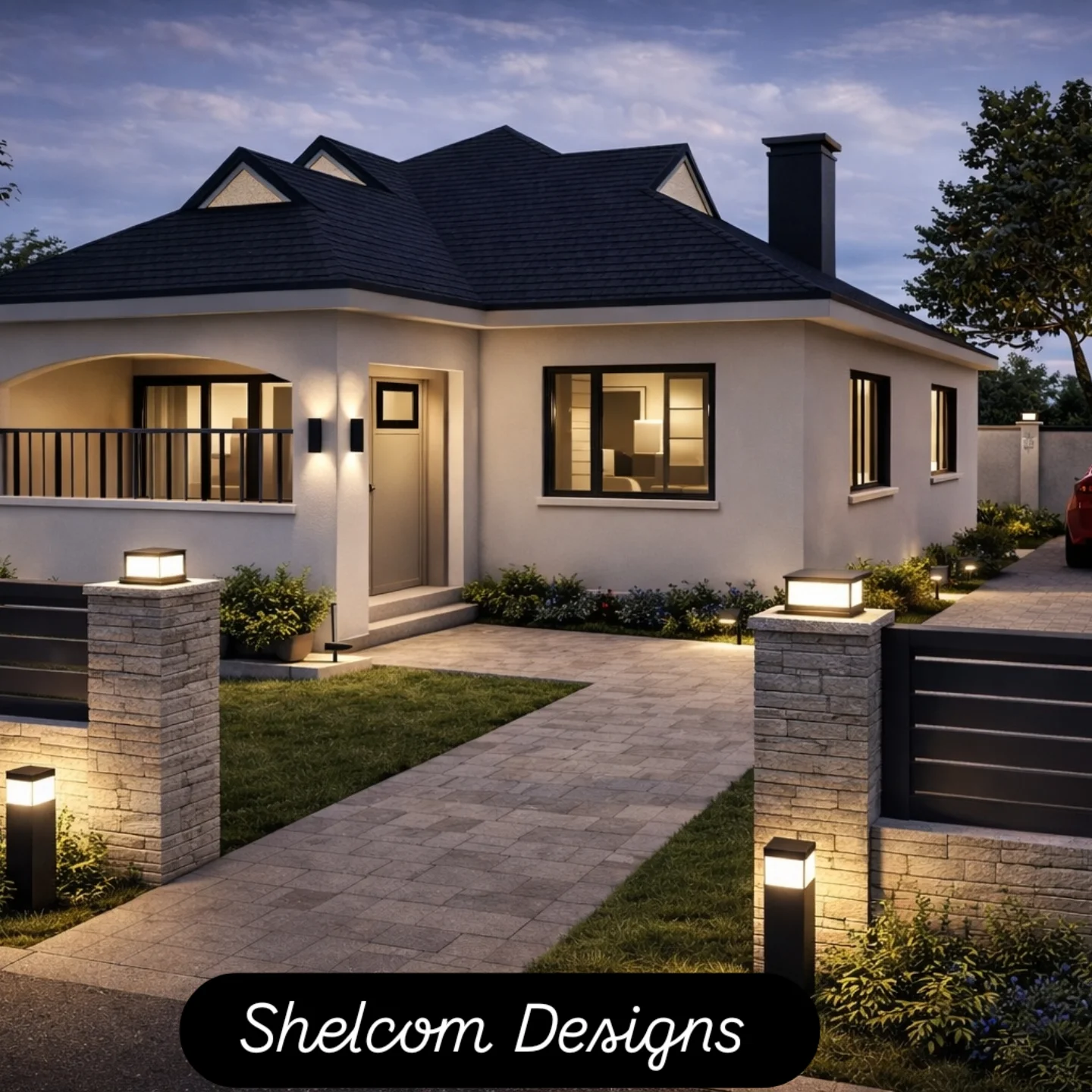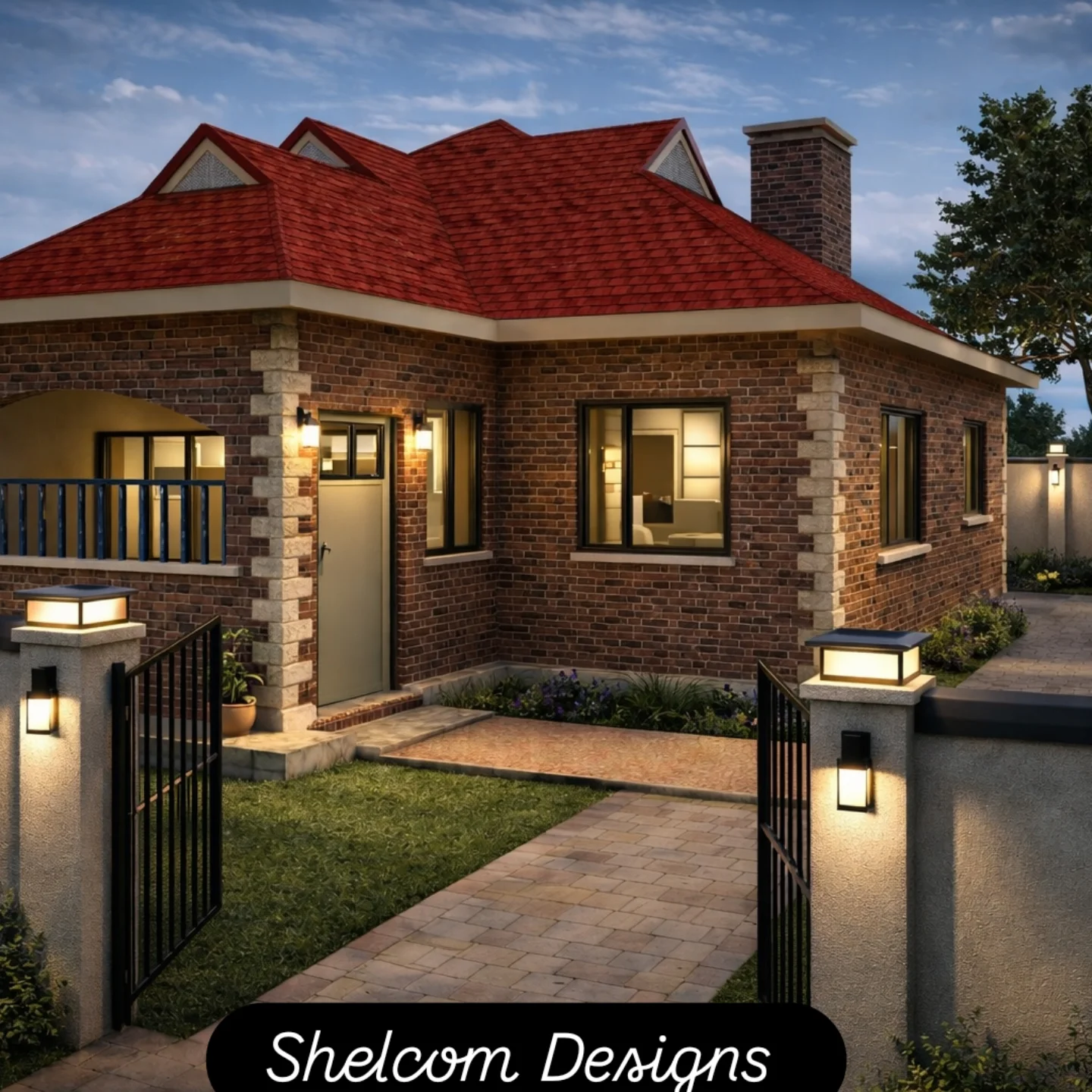



A Magnificent Three Bedroom House Plan
A magnificent Three Bedroom house plan with a plinth area of 88.5 Sq. metres.
The floor plan features:
1. An entry porch
2. Spacious lounge
3. Kitchenette
4. Patio
5. Master bedroom (ensuite)
6. Two extra bedrooms sharing a common washroom.
The layouts of the plan include: the floor plan, roof plan, elevations, sections, doors and windows schedules and 3D rendered views.




