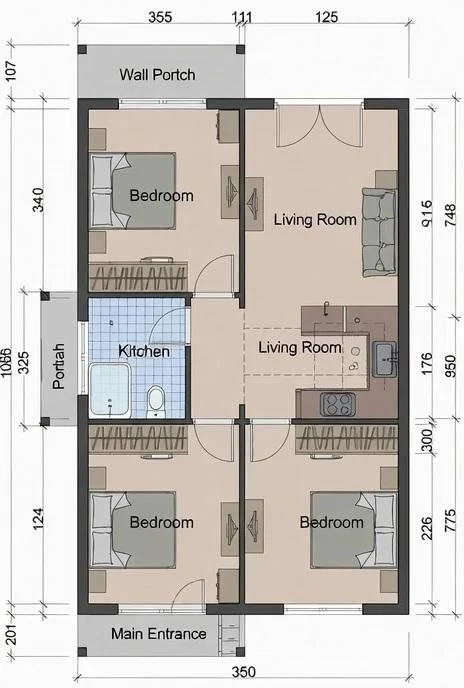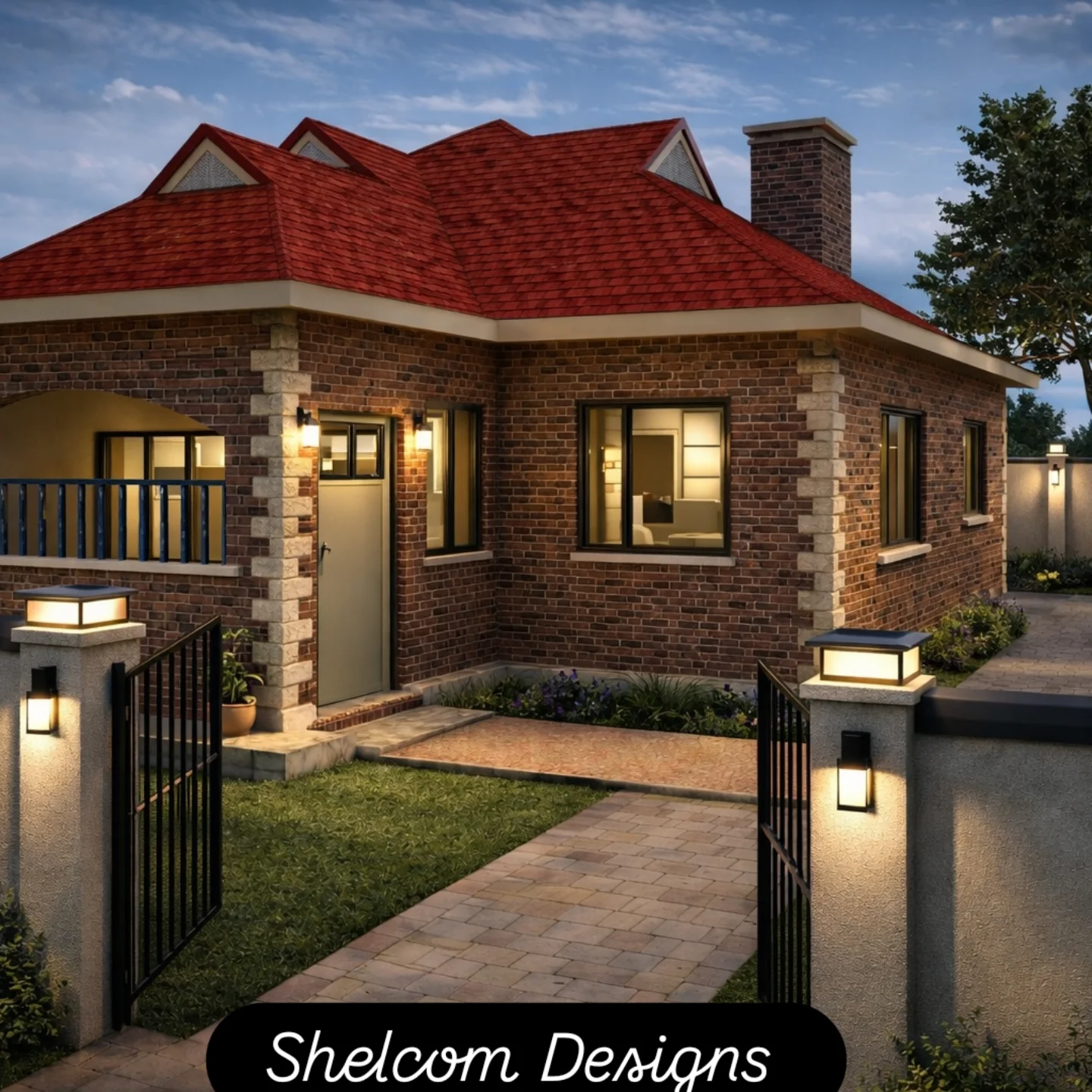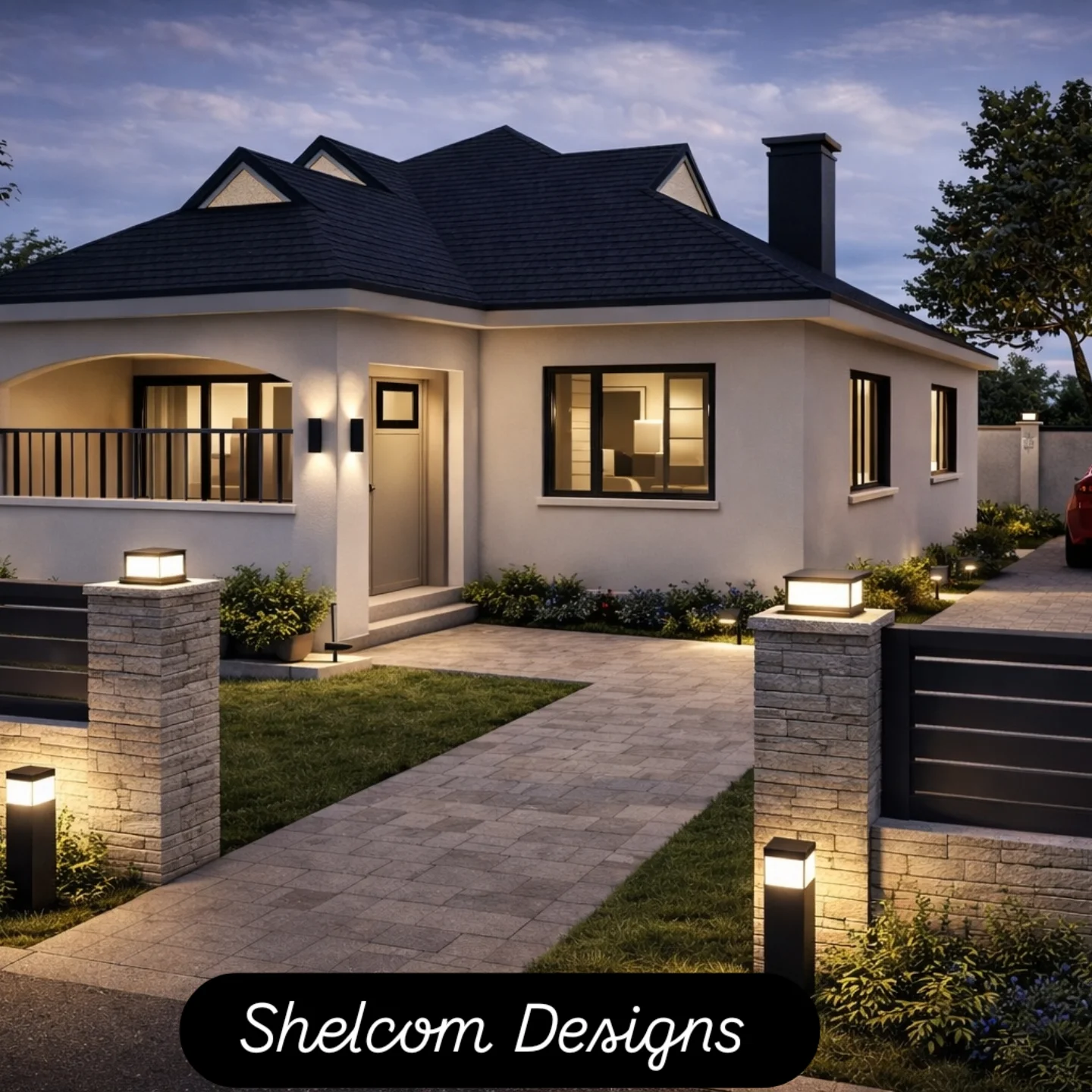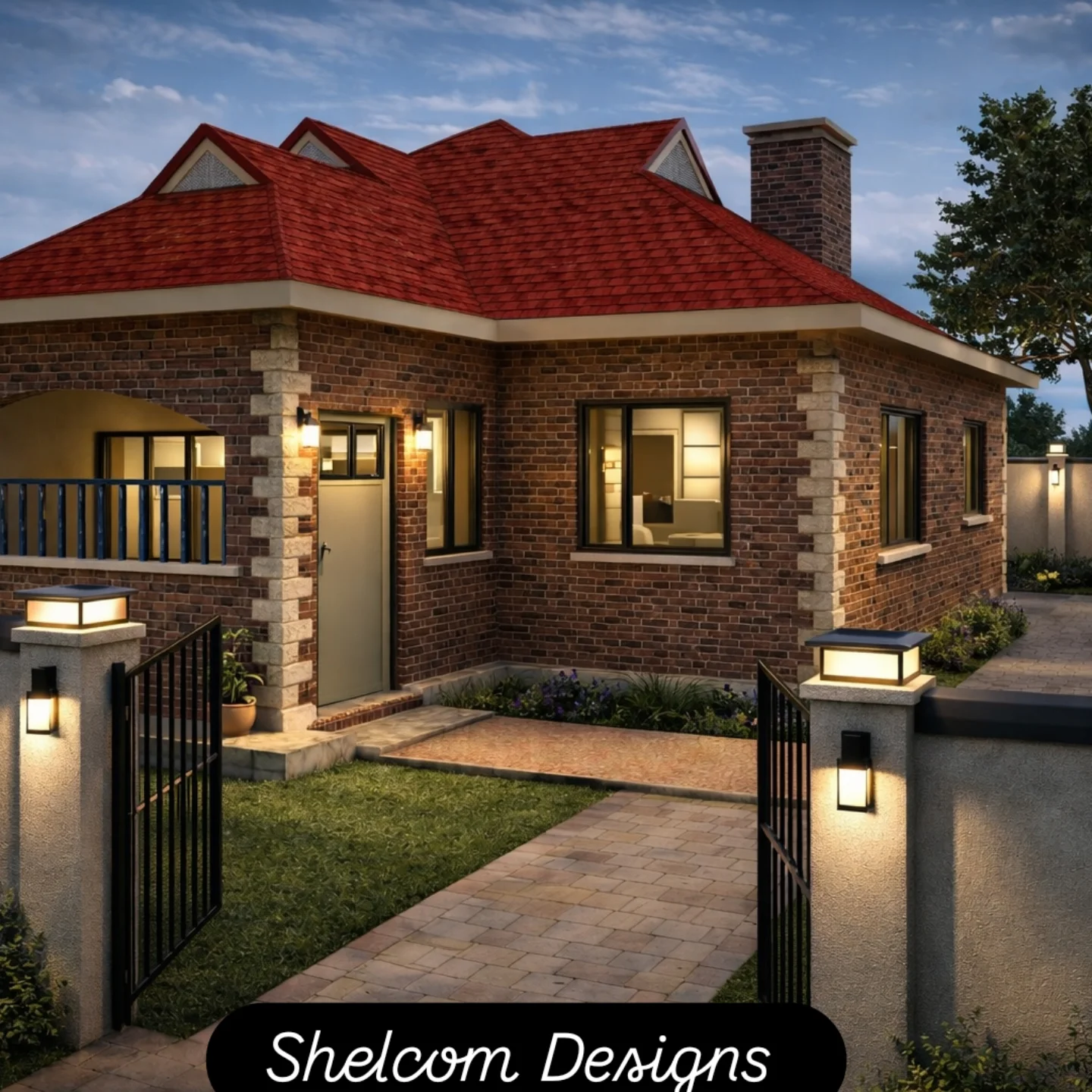



A Lovely Three Bedroom Bungalow House Plan
A lovely three bedroom bungalow design. Total Plinth Area = 122 sq. metres. The house features: an entrance porch, lounge, dining area, kitchen, rear porch, primary bedroom ensuite and two extra bedroom sharing common washroom.
The charming three-bedroom bungalow design boasts a total plinth area of 122 square meters, offering ample space for comfortable living. Upon entry, a welcoming entrance porch sets the tone, leading into a cozy lounge area perfect for relaxation. Adjacent to the lounge, a spacious dining area flows seamlessly into a well-appointed kitchen, catering to both culinary endeavors and family gatherings. A rear porch provides a tranquil outdoor retreat, while the primary bedroom, complete with an ensuite bathroom, ensures luxurious privacy. Two additional bedrooms, sharing a common washroom, offer cozy havens for rest and rejuvenation, completing this harmonious abode designed for modern living.




