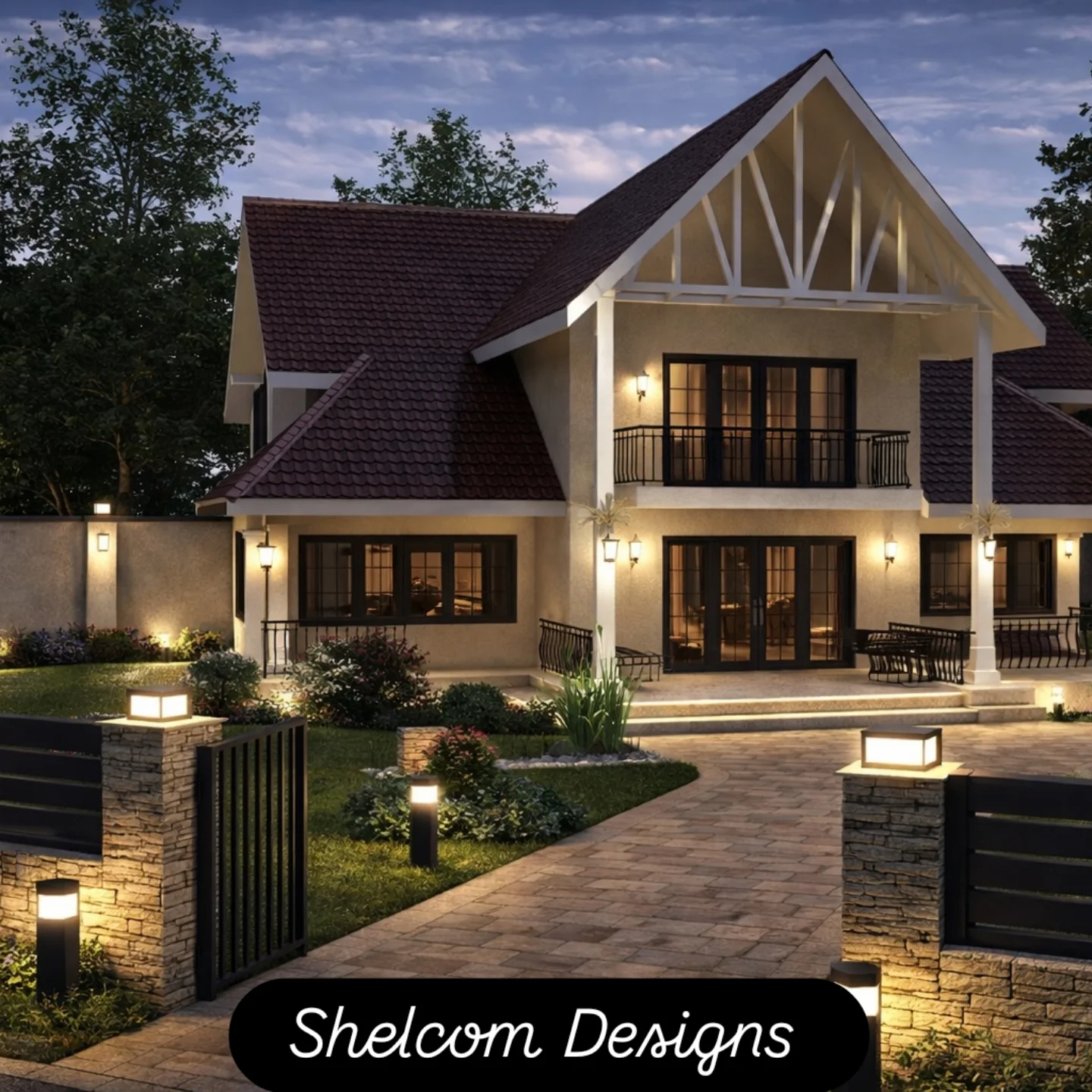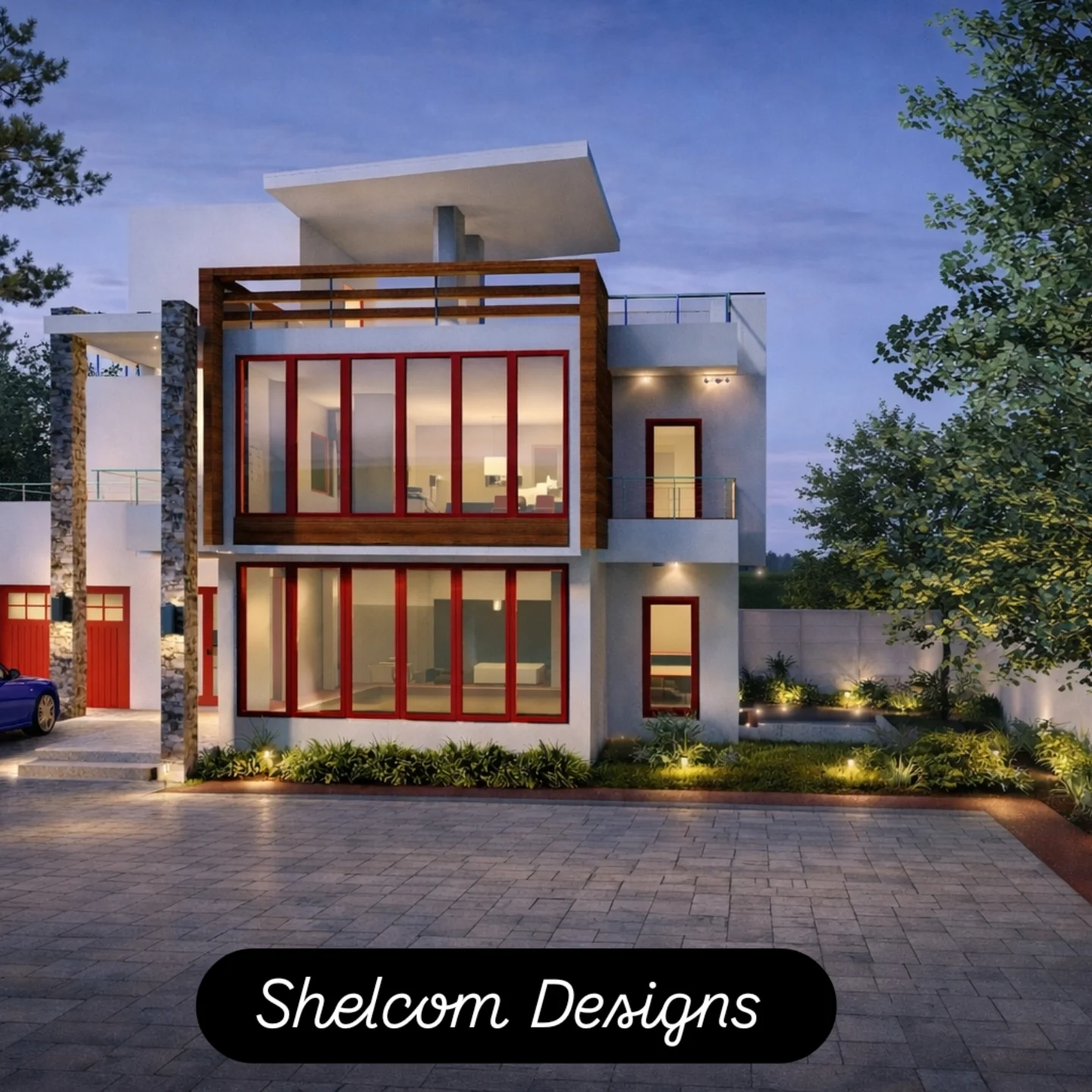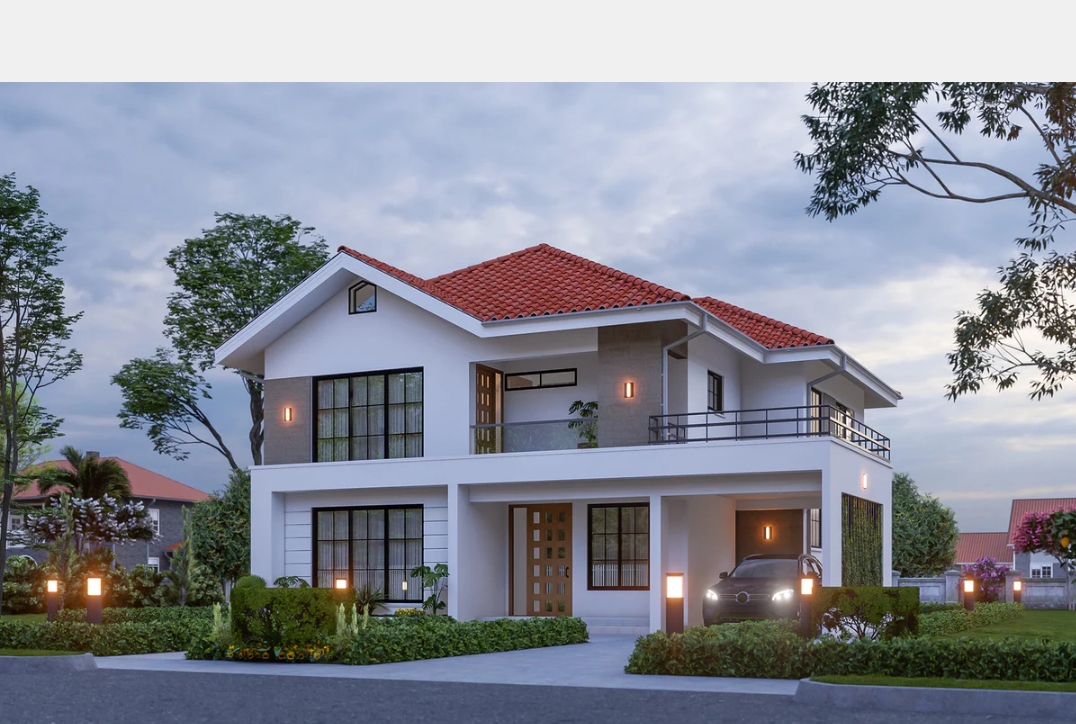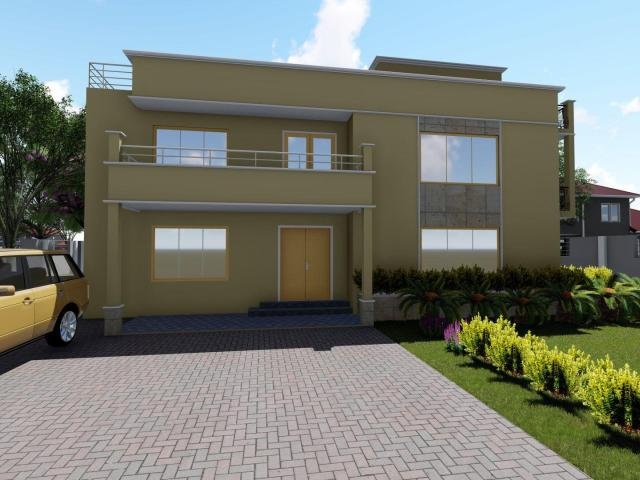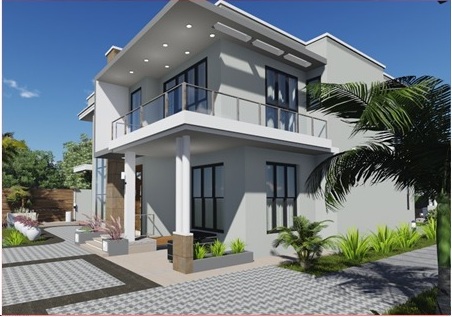

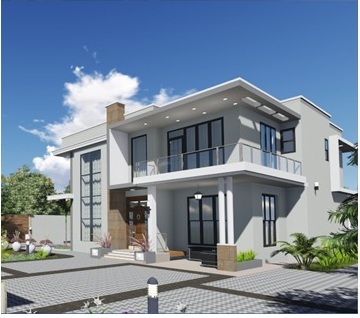

4 Bedroom Residential Villa House Plan
4-bedroom residential villa design plan featuring 2 floors.
The first floor contains;
- Spacious living room
- Dining room
- Veranda
- Visitor toilet
- Kitchen
- Bedroom 1 with WC and shower
The second floor contains;
- Upstand living room
- Bedrooms 2 and 3 both have WC and shower areas
- Balcony and master bedroom en suite.
The plan layout contains the ground floor plan, elevation, section, septic tank, slab details, and column details.

