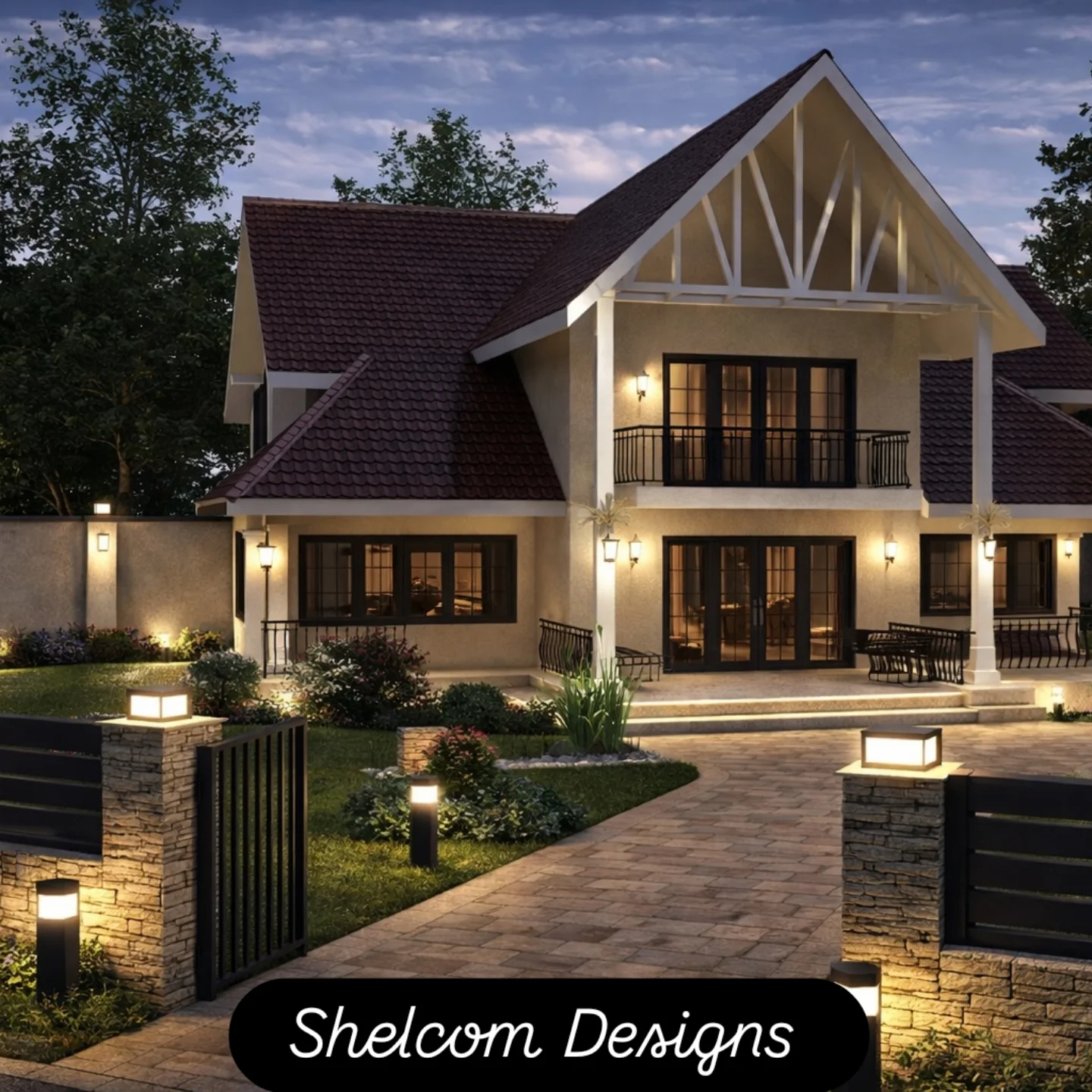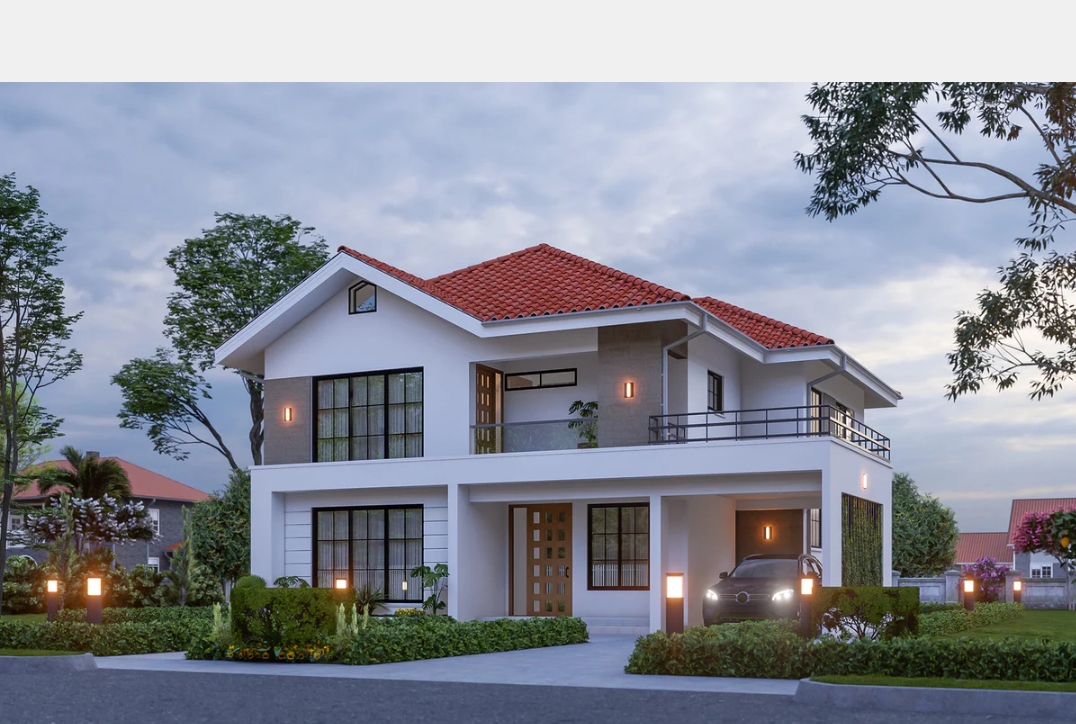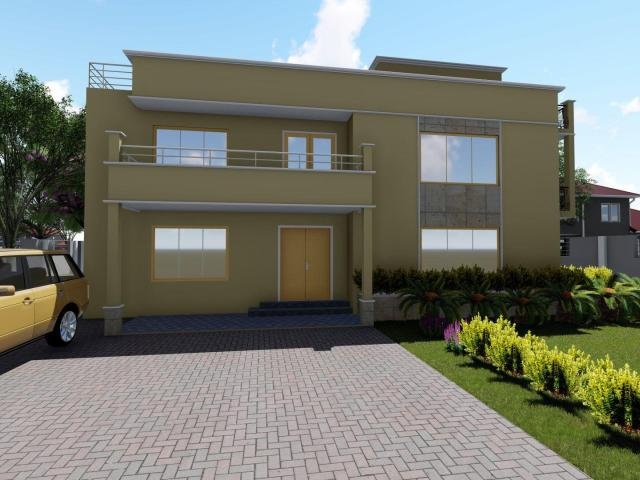



4 Bedroom Mansion house plan
This is a 4 bedroom mansion house plan with 2 guest rooms at the ground floor and 2 bedrooms at the upper floor, every bedroom is en-suite, it's a superb design download it and enjoy the architectural views and floor plans.
It is in PDF format.
All dimensions are in m unless otherwise specified.




