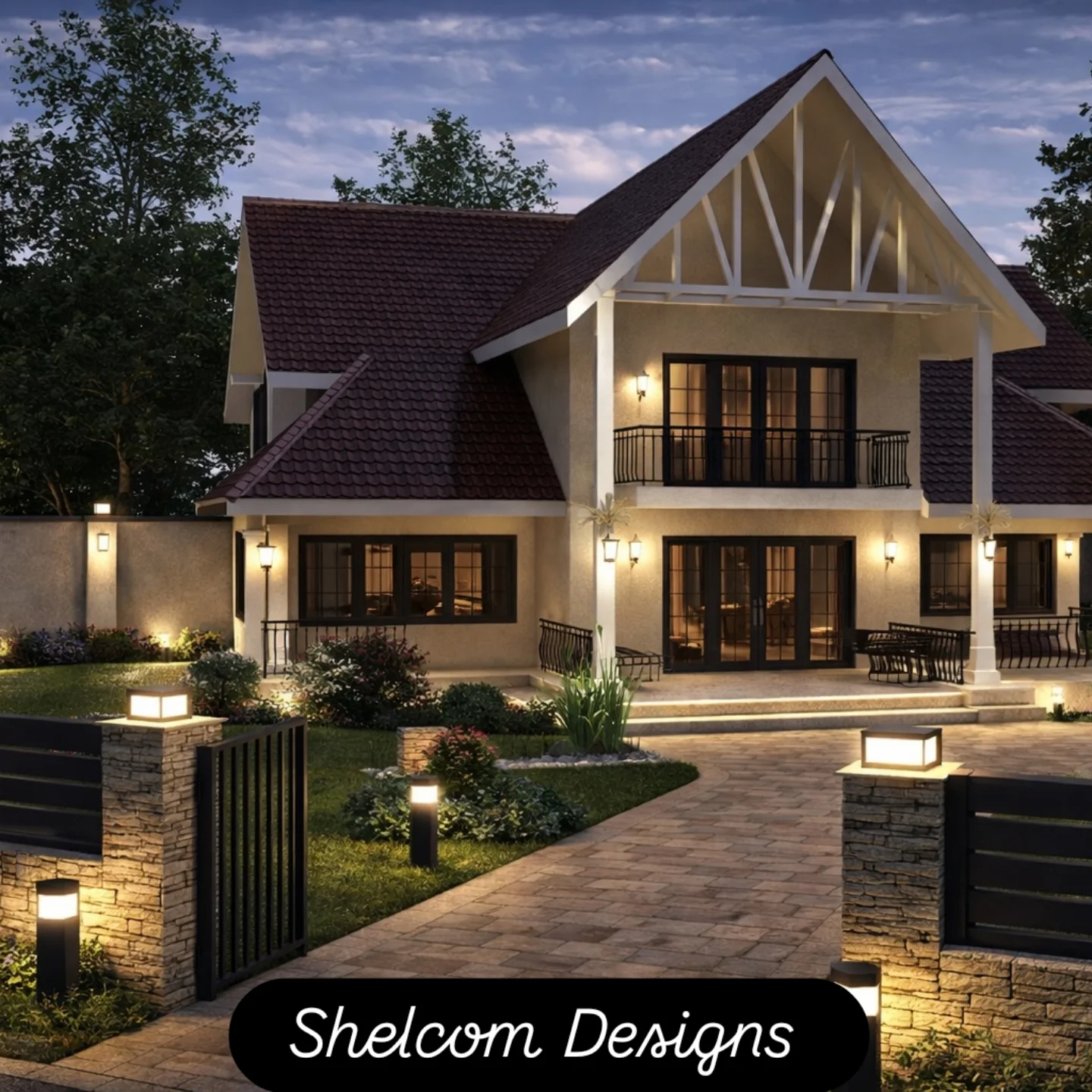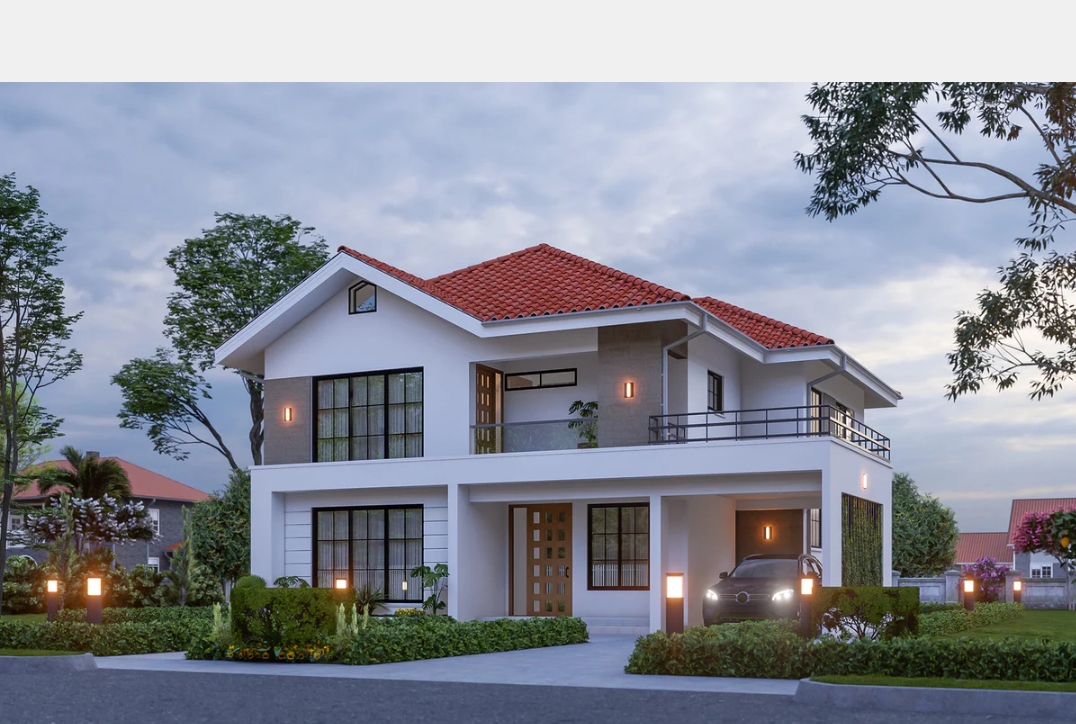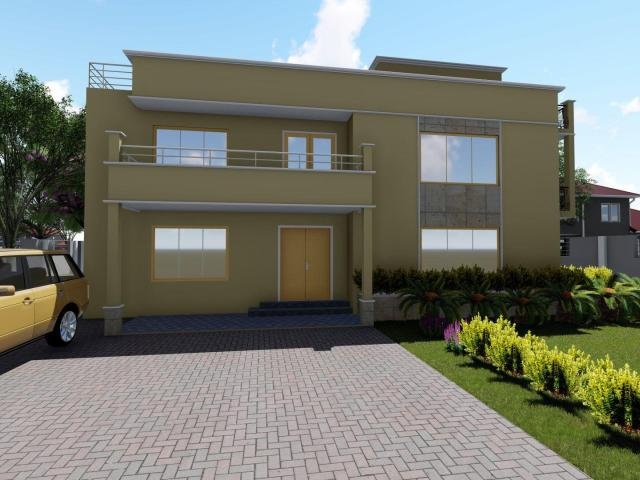






4 Bedroom Mansion House Plan (with sq room at ground floor)
This is a 4 Bedroom flat-roof mansion house plan with sq room on the ground floor.
Ground floor plan;
Entry porch
Lounge
Dining
Kitchen
Pantry
Guest Ensuite bedroom
sq room
Kitchen yard porch
stairs
First floor plan;
Family room
Master bedroom
2 other bedrooms ensuite
Balconies
Attic floor plan;
Laundry
Water tank room
Pagola relaxing area




