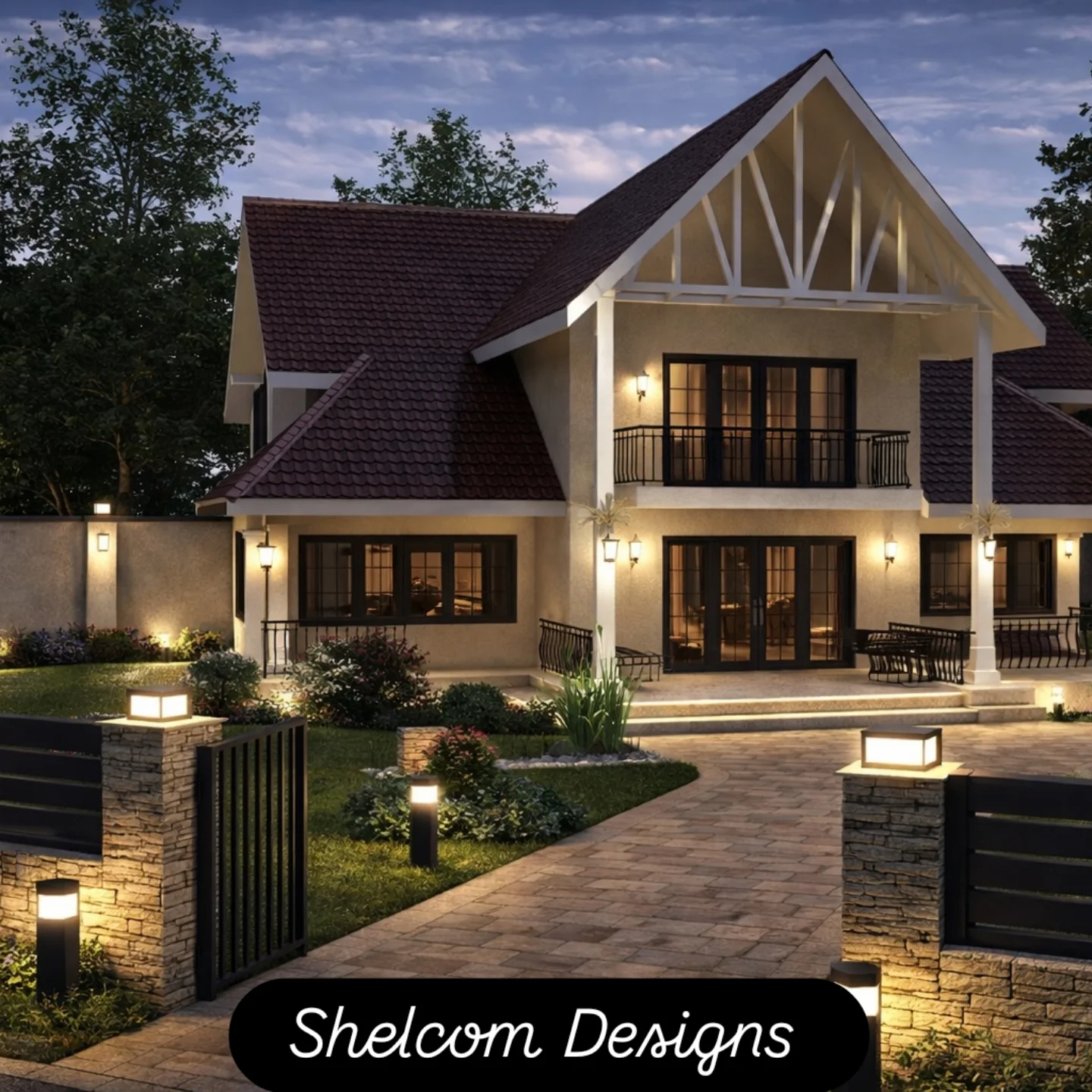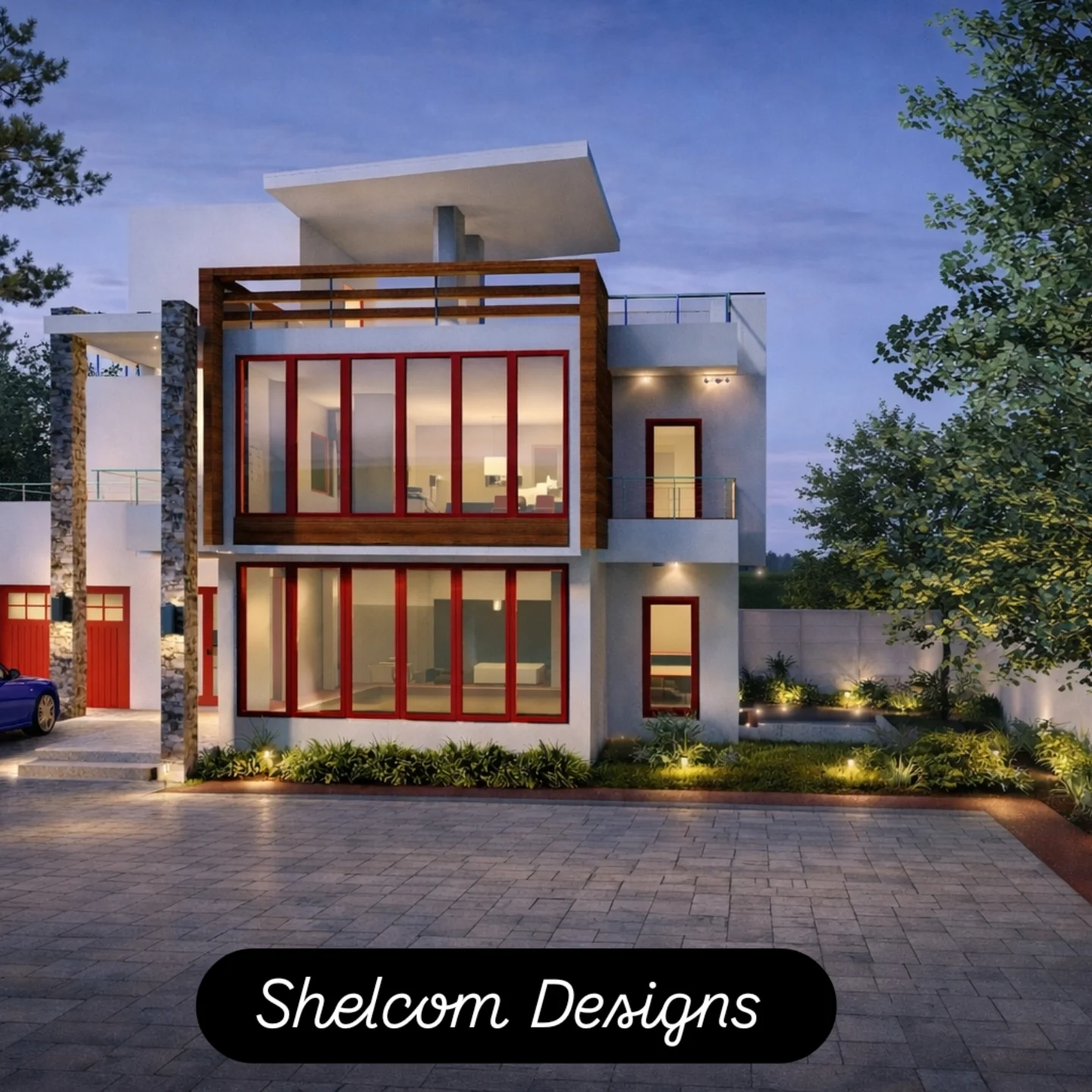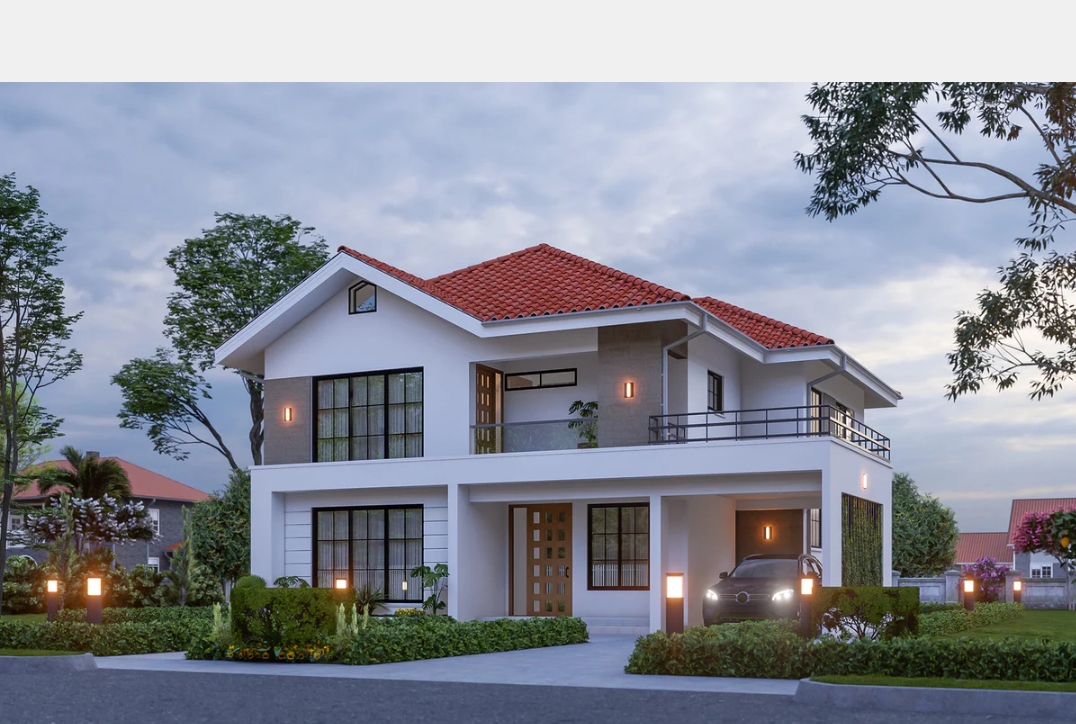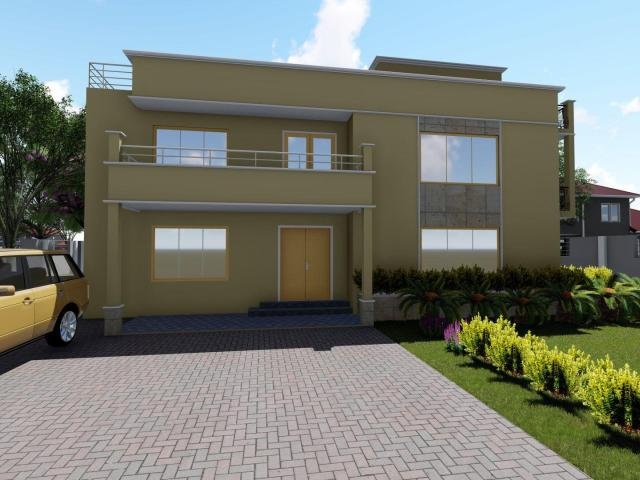

4 Bedroom Maisonette House Plan
The design is modern and uses contrasting color pallets to and natural textures of concrete and wood (JAPANDI modern design)that merge to form an attractive look from a distance. The rooms are spacious and the roof design offers large space for solar panels installations. The curtain walls are large by design to allow for ample lighting into the rooms. The recreation room, dinning, and kitchen merge in a way that creates open spaces and ease of movement from on room to the other. There is a terrace at the roof top to provide a view of the surrounding, an attic and a multipurpose room that could serve as a lobby, solar system installation room or power unit room.
There is also an elevated tank spaces and balconies that are cantilevered to break the straight design monotony and a backyard that could serve as a patio .With quality interior installation and use of natural materials the maisonette design will feel the best place to be for a family.
In a nutshell, following are the rooms in the design:
1. Terrace 2. Pantry 3. 3 Bedrooms and one Master Bedroom 5. An Attic 6. Flat roof and Sky roof panels 7. Cantilevered Balconies 8. Sitting and Dinning room 10. Kitchen 11.Office/Library 12.Laundry Room/Solar system room 13. Patio 14. Common Washroom 15. Entry Porch.




