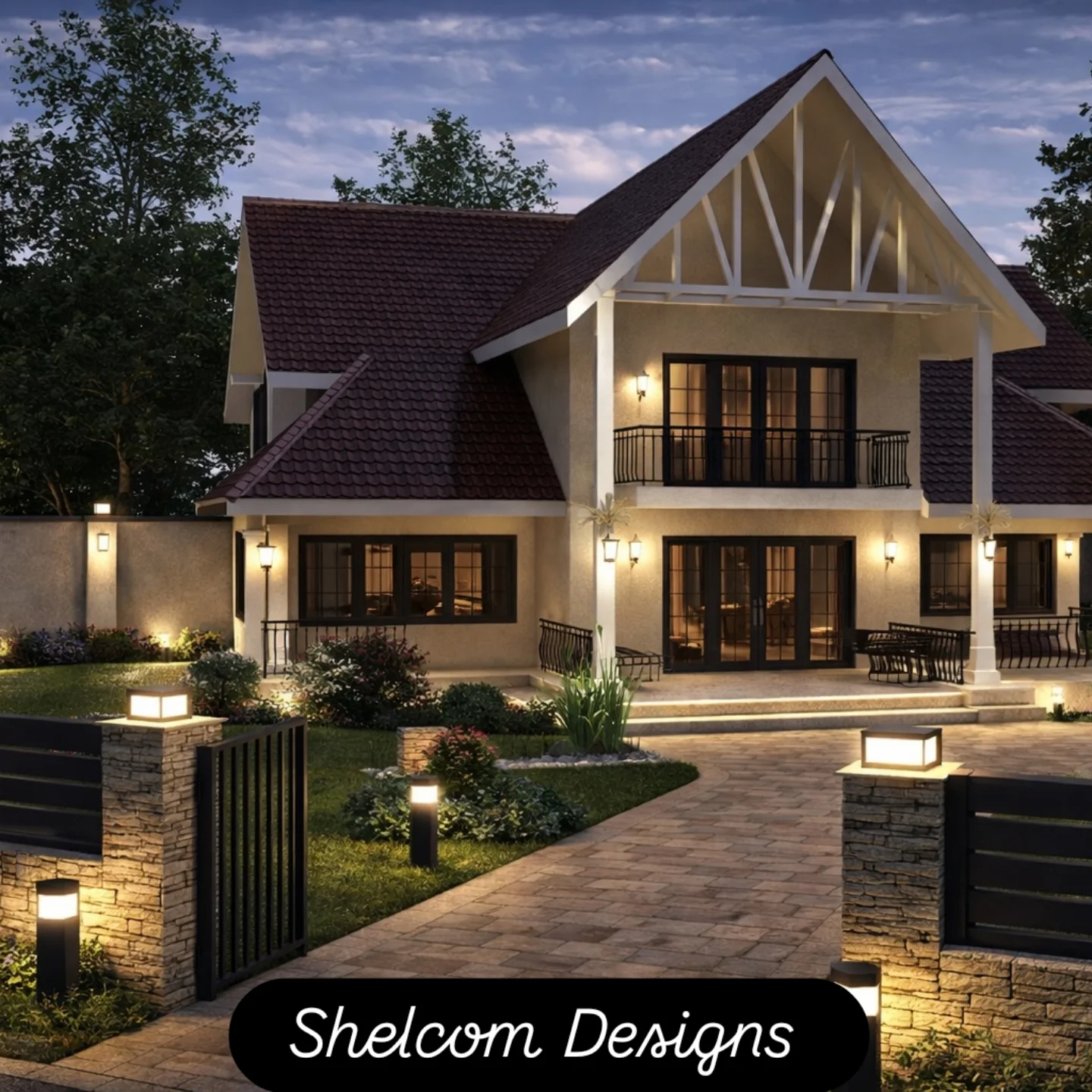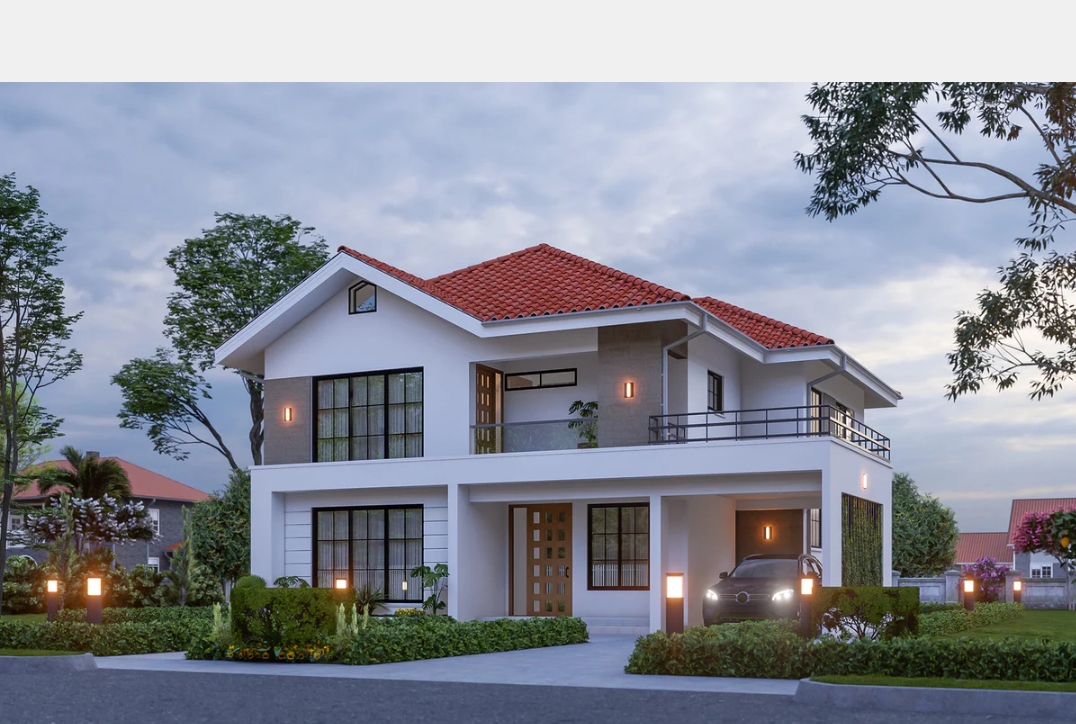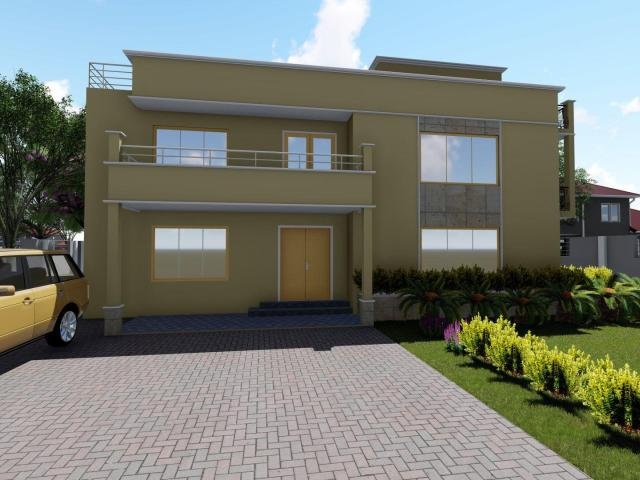





4 Bedroom Maisonette Design Plan
4 Bedroom maisonette architectural design plan. This design contains two floors.
Ground floor contains:
- Living room
- Bar area
- Laundry
- Bedroom 1(self contained)
- Store
- Kitchen
- Dining room
Second floor contains:
- Bedroom 2
- Bedroom 3
- Master bedroom (en suite)
- Prayer room
- Balcony
- Washrooms
Plan layout contains detailed ground floors, elevations, sections, renders, septic design, windows, and door schedule in PDF. This design is suitable for people with large families.




